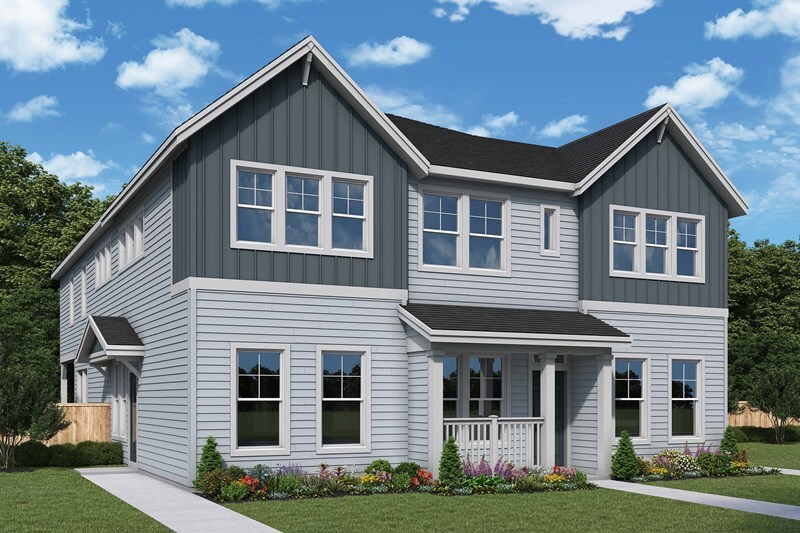
Estimated payment $2,788/month
Highlights
- Golf Course Community
- Yoga or Pilates Studio
- New Construction
- Fitness Center
- On-Site Retail
- Community Indoor Pool
About This Home
The McCrory by David Weekley Homes floor plan in Reed’s Crossing presents impressive gathering spaces and versatility to adapt to your lifestyle. Begin and end each day in the spectacular Owner’s Retreat, which features an en suite bathroom and walk-in closet. Show off your style and savor the livability in the expertly crafted family and dining spaces at the heart of this home. Share your snacks around the tasteful kitchen’s center island. The first floor opens onto a welcoming study, which offers a great opportunity for a home office or secondary living space. The guest bedroom and full bathroom is situated to provide optimal privacy and comfort. Call the David Weekley Homes at Reed’s Crossing Team to experience how our LifeDesignSM lets this new home in Hillsboro, OR, live bigger than its square footage.
Townhouse Details
Home Type
- Townhome
Parking
- 1 Car Garage
Home Design
- New Construction
Interior Spaces
- 2-Story Property
- Basement
Bedrooms and Bathrooms
- 2 Bedrooms
- 2 Full Bathrooms
Community Details
Overview
- Greenbelt
Amenities
- On-Site Retail
- Restaurant
- Sauna
- Community Center
Recreation
- Golf Course Community
- Yoga or Pilates Studio
- Soccer Field
- Community Basketball Court
- Community Playground
- Fitness Center
- Community Indoor Pool
- Park
- Trails
Map
Other Move In Ready Homes in Reed's Crossing - The Bridges Series
About the Builder
- 3559 SW 209th Ave Unit 1494
- 3511 SW 209th Ave Unit 1502
- 3562 SE 86th Ave Unit Lot1514
- 3574 SE 86th Ave
- 3538 SE 86th Ave
- 3664 SE 86th Ave
- 8388 SE Orion Ln Unit 1424
- 8352 SE Orion Ln
- 3712 SE Yonder Ln
- 8381 SE Barlow Ln
- 8359 SE Quincy St
- 8543 SE Blanton St Unit 1471
- Reed's Crossing
- 8276 SE Orion Ln
- 8283 SE Quincy St
- 8277 SE Quincy St
- 8271 SE Quincy St
- 8230 SE Orion Ln
- Reed's Crossing
- 3714 SE 83rd Ave
