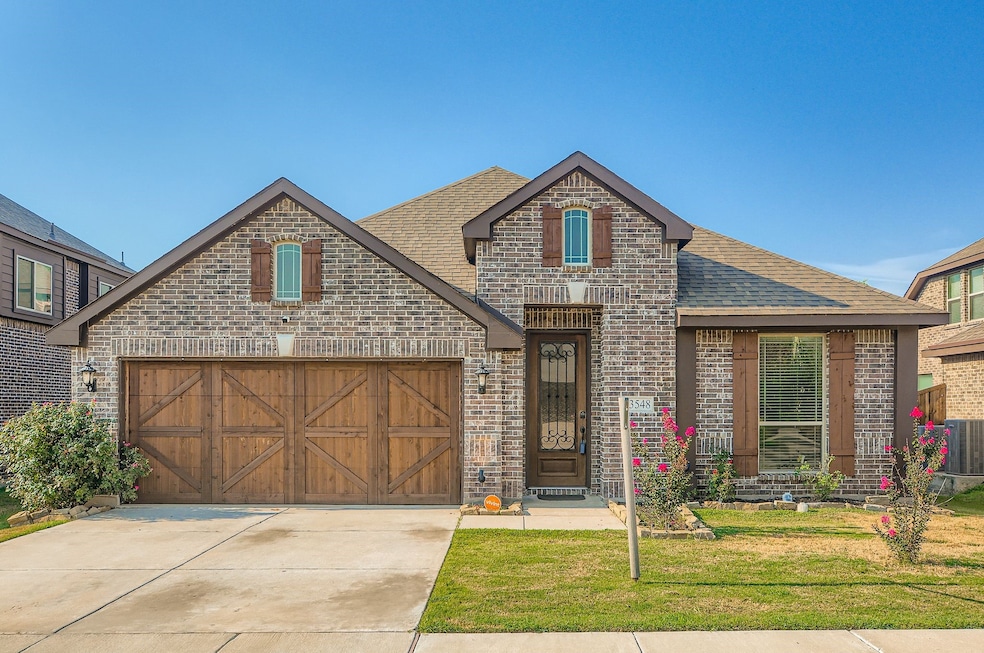Estimated payment $3,055/month
Highlights
- Popular Property
- Traditional Architecture
- Covered Patio or Porch
- P M Akin Elementary School Rated A
- Loft
- 2 Car Attached Garage
About This Home
Welcome to this inviting Wylie home offering both style and functionality. The formal dining room sets the stage for elegant meals, while the large, bright living room creates a comfortable space for everyday life. The kitchen boasts an island with bar seating and flows seamlessly into the dining nook and living room, making it ideal for entertaining. The primary suite features a walk-in closet and an ensuite bath with dual sinks, a soaking tub, and a walk-in shower for a spa-like experience. Upstairs, a versatile loft offers extra space for work, play, or relaxation.
The fully fenced backyard includes a covered patio, perfect for enjoying tree lined view behind the house throughout the seasons. Situated in a desirable area, you’ll enjoy close proximity to local parks, shopping, dining, and easy access to major highways for a smooth commute. This home blends comfort, convenience, and charm in one appealing package.
Listing Agent
Orchard Brokerage Brokerage Phone: 844-819-1373 License #0673175 Listed on: 08/12/2025
Home Details
Home Type
- Single Family
Est. Annual Taxes
- $8,031
Year Built
- Built in 2018
Lot Details
- 6,055 Sq Ft Lot
- Wrought Iron Fence
- Wood Fence
- Interior Lot
- Back Yard
HOA Fees
- $42 Monthly HOA Fees
Parking
- 2 Car Attached Garage
- Front Facing Garage
- Driveway
Home Design
- Traditional Architecture
- Brick Exterior Construction
- Slab Foundation
- Composition Roof
Interior Spaces
- 2,460 Sq Ft Home
- 2-Story Property
- Ceiling Fan
- Window Treatments
- Loft
Kitchen
- Electric Oven
- Microwave
- Dishwasher
- Kitchen Island
Flooring
- Carpet
- Tile
Bedrooms and Bathrooms
- 4 Bedrooms
- Walk-In Closet
- 3 Full Bathrooms
- Soaking Tub
Laundry
- Laundry in Utility Room
- Washer and Dryer Hookup
Outdoor Features
- Covered Patio or Porch
Schools
- Akin Elementary School
- Wylie East High School
Utilities
- Central Heating and Cooling System
- High Speed Internet
- Cable TV Available
Listing and Financial Details
- Legal Lot and Block 57 / B
- Assessor Parcel Number R1145200B05701
Community Details
Overview
- Association fees include management
- Vision Community Management Association
- Lewis Ranch Ph 1 Subdivision
Amenities
- Laundry Facilities
Map
Home Values in the Area
Average Home Value in this Area
Tax History
| Year | Tax Paid | Tax Assessment Tax Assessment Total Assessment is a certain percentage of the fair market value that is determined by local assessors to be the total taxable value of land and additions on the property. | Land | Improvement |
|---|---|---|---|---|
| 2024 | $6,705 | $406,611 | $135,000 | $351,767 |
| 2023 | $6,705 | $369,646 | $110,000 | $352,562 |
| 2022 | $7,372 | $336,042 | $110,000 | $289,591 |
| 2021 | $7,188 | $305,493 | $80,000 | $225,493 |
| 2020 | $7,551 | $304,117 | $80,000 | $224,117 |
| 2019 | $7,928 | $301,681 | $80,000 | $221,681 |
| 2018 | $1,379 | $51,200 | $51,200 | $0 |
Property History
| Date | Event | Price | Change | Sq Ft Price |
|---|---|---|---|---|
| 09/05/2025 09/05/25 | Price Changed | $440,000 | -2.2% | $179 / Sq Ft |
| 08/12/2025 08/12/25 | For Sale | $449,999 | +41.5% | $183 / Sq Ft |
| 12/27/2018 12/27/18 | Sold | -- | -- | -- |
| 12/27/2018 12/27/18 | Pending | -- | -- | -- |
| 12/27/2018 12/27/18 | For Sale | $318,000 | -- | $130 / Sq Ft |
Purchase History
| Date | Type | Sale Price | Title Company |
|---|---|---|---|
| Warranty Deed | -- | Homeward Title | |
| Vendors Lien | -- | None Available |
Mortgage History
| Date | Status | Loan Amount | Loan Type |
|---|---|---|---|
| Previous Owner | $11,750 | FHA | |
| Previous Owner | $313,590 | FHA | |
| Previous Owner | $314,191 | FHA | |
| Previous Owner | $312,240 | FHA |
Source: North Texas Real Estate Information Systems (NTREIS)
MLS Number: 21030190
APN: R-11452-00B-0570-1
- 3545 Beaumont Dr
- 4223 Skyview Ct
- Malmo Plan at Kreymer at the Park
- Santa Fe Plan at Kreymer at the Park
- Glasgow Plan at Kreymer at the Park
- Rotterdam Plan at Kreymer at the Park
- Mykonos Plan at Kreymer at the Park
- Cordoba Plan at Kreymer at the Park
- Omaha Plan at Kreymer at the Park
- 2911 Jamestown Dr
- 2607 Waverly Dr
- 2605 Waverly Dr
- 2603 Waverly Dr
- 2608 Waverly Dr
- 2601 Waverly Dr
- 2606 Waverly Dr
- 121 Touchstone Rd
- 2603 Ackley Ln
- 2601 Ackley Ln
- 2800 Gold Hill Dr
- 3416 Endicott Ct
- 2932 Reata Dr
- 2929 Jamestown Dr
- 2923 Glendale Dr
- 2900 Sheridan Ln
- 2714 Kernville Dr
- 2350 E Stone Rd
- 2925 Janet Dr
- 112 Plainview Dr
- 205 N Bending Oak Ln
- 1011 Debby Ct
- 1307 Hidden Valley Dr
- 1082 Carpenter Ct
- 117 S Rolling Meadows Dr
- 359 Orbit Dr
- 211 N West A Allen Blvd
- 209 N West A Allen Blvd
- 1330 Canyon Creek Rd
- 109 N W a Allen Blvd
- 349 Armstrong Ln







