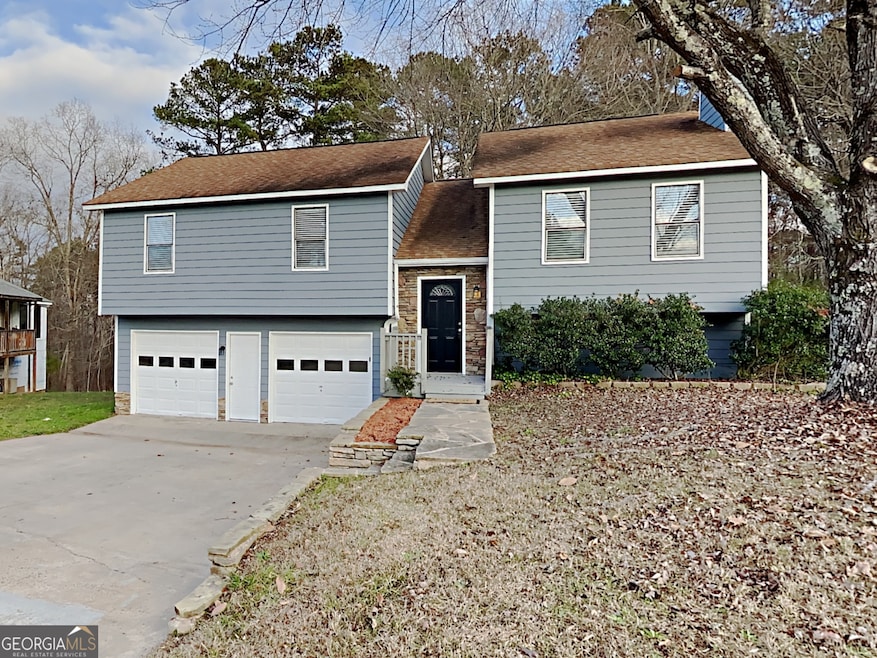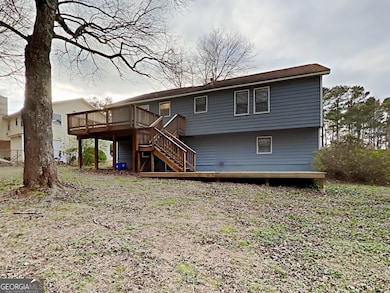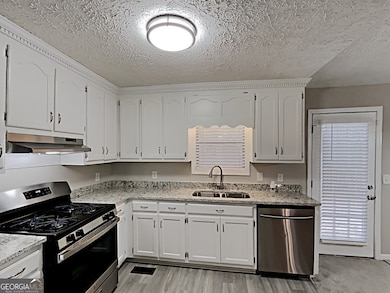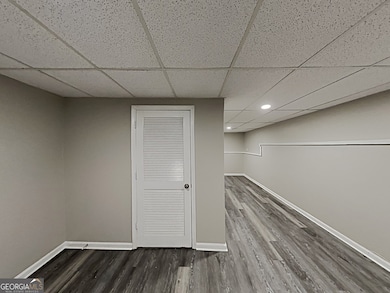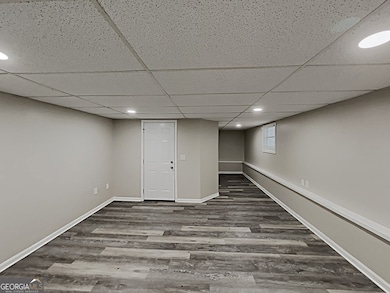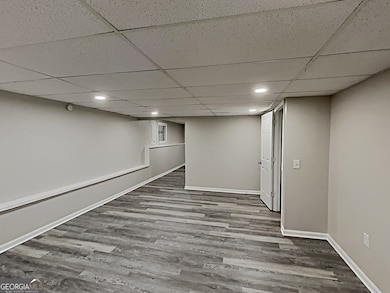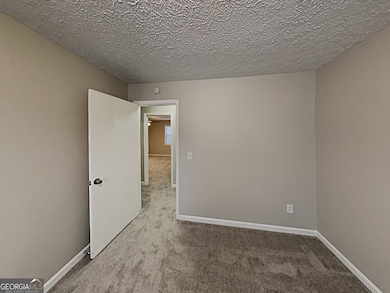
$400,000
- 4 Beds
- 2.5 Baths
- 1,885 Sq Ft
- 3032 Lake Park Trail
- Acworth, GA
Welcome home to this beautifully maintained 4-bedroom, 2.5-bath residence situated on a desirable corner lot. The main level offers a spacious living area with a cozy fireplace and durable laminate wood flooring. The kitchen opens to the dining area, creating an inviting space for everyday living and entertaining. The large owner's suite features a walk-in closet, soaking tub, and private bath.
Eric Baham BuyBox Realty
