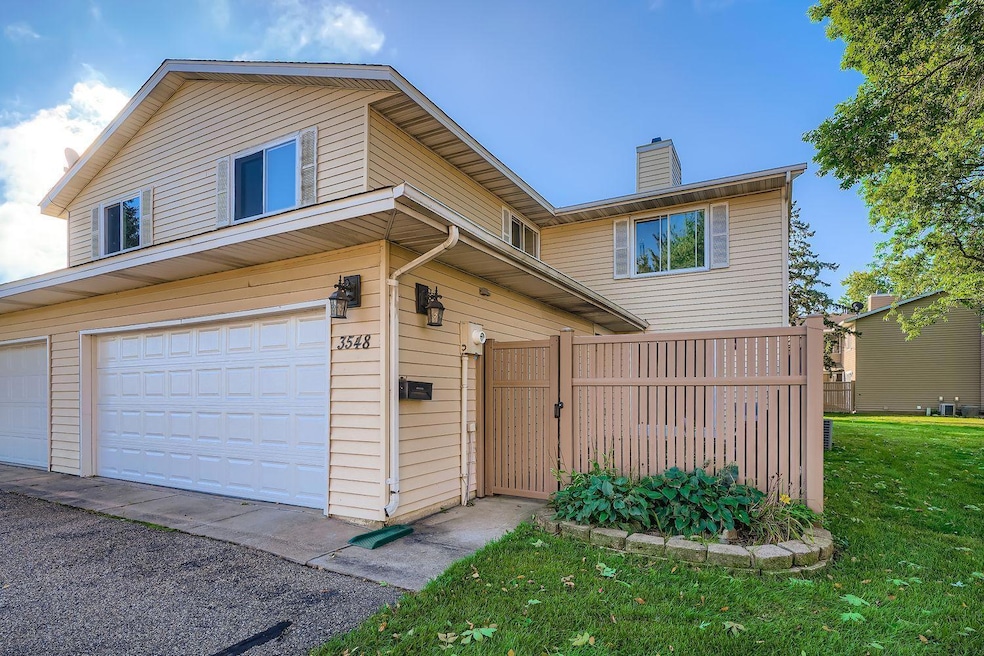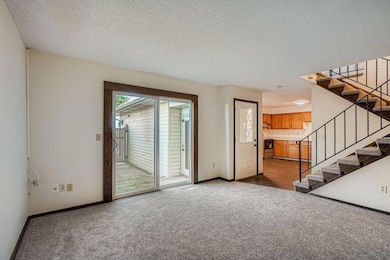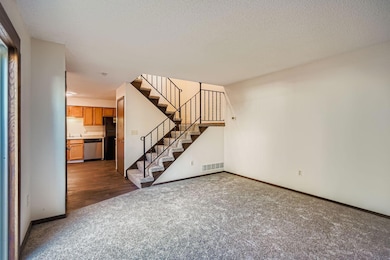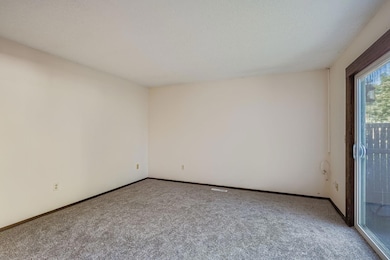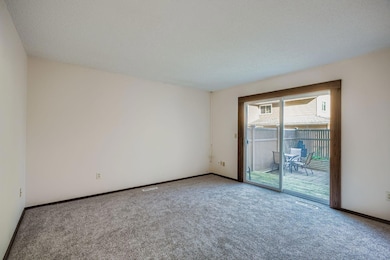3548 Cloman Way Inver Grove Heights, MN 55076
Estimated payment $1,546/month
Highlights
- Deck
- Living Room
- Forced Air Heating and Cooling System
- 2 Car Attached Garage
About This Home
Newly Renovated Corner-Unit Townhome in convenient Inver Grove Heights Location! This spacious 2-bedroom plus loft townhome has been updated throughout. The home features brand-new carpet and fresh interior paint while the kitchen, dining area, and utility room showcase newly installed luxury vinyl plank (LVP) flooring. The open living room includes a sliding glass door that leads to a private outdoor patio with deck, perfect for relaxing or entertaining. The kitchen provides ample cabinet space and a large window that fills the room with natural light. Laundry and utilities are conveniently located on the main level.
Upstairs are two bedrooms and a large loft space that have been freshly updated with new paint and
carpet. Nearby the bedrooms you’ll find a tastefully updated full bathroom complete with new flooring,
sink and vanity. This home has a large two car attached garage with a breezeway to the front entrance and a spacious side yard. Peace of mind from mechanical and appliance updates: Furnace (2025), Kitchen Range (2025), Refrigerator (2025), Washing Machine (2025) Water Heater (2023). This newly renovated home is move in ready!
Townhouse Details
Home Type
- Townhome
Est. Annual Taxes
- $2,358
Year Built
- Built in 1978
HOA Fees
- $295 Monthly HOA Fees
Parking
- 2 Car Attached Garage
Home Design
- Flex
- Vinyl Siding
Interior Spaces
- 1,258 Sq Ft Home
- 2-Story Property
- Living Room
- Basement
- Crawl Space
Kitchen
- Range
- Dishwasher
- Disposal
Bedrooms and Bathrooms
- 2 Bedrooms
- 1 Full Bathroom
Laundry
- Dryer
- Washer
Utilities
- Forced Air Heating and Cooling System
- Vented Exhaust Fan
Additional Features
- Deck
- 1,220 Sq Ft Lot
Community Details
- Association fees include maintenance structure, hazard insurance, lawn care, ground maintenance, professional mgmt, trash, snow removal
- Network Management Co Association, Phone Number (952) 432-8979
- Lakebridge Patio Homes 3Rd Add Subdivision
Listing and Financial Details
- Assessor Parcel Number 204435212040
Map
Home Values in the Area
Average Home Value in this Area
Tax History
| Year | Tax Paid | Tax Assessment Tax Assessment Total Assessment is a certain percentage of the fair market value that is determined by local assessors to be the total taxable value of land and additions on the property. | Land | Improvement |
|---|---|---|---|---|
| 2024 | $2,358 | $199,100 | $29,700 | $169,400 |
| 2023 | $2,358 | $197,300 | $29,900 | $167,400 |
| 2022 | $1,708 | $195,600 | $29,800 | $165,800 |
| 2021 | $1,582 | $171,600 | $25,900 | $145,700 |
| 2020 | $4,088 | $158,700 | $24,700 | $134,000 |
| 2019 | $1,887 | $152,100 | $23,500 | $128,600 |
| 2018 | $1,542 | $140,400 | $21,800 | $118,600 |
| 2017 | $1,308 | $129,300 | $20,200 | $109,100 |
| 2016 | $1,124 | $117,900 | $19,200 | $98,700 |
| 2015 | $1,171 | $85,821 | $13,911 | $71,910 |
| 2014 | -- | $84,513 | $12,711 | $71,802 |
| 2013 | -- | $75,793 | $11,329 | $64,464 |
Property History
| Date | Event | Price | List to Sale | Price per Sq Ft | Prior Sale |
|---|---|---|---|---|---|
| 10/24/2025 10/24/25 | Price Changed | $199,900 | 0.0% | $159 / Sq Ft | |
| 10/24/2025 10/24/25 | For Sale | $199,900 | -7.0% | $159 / Sq Ft | |
| 10/10/2025 10/10/25 | Off Market | $215,000 | -- | -- | |
| 09/26/2025 09/26/25 | For Sale | $215,000 | +88.0% | $171 / Sq Ft | |
| 11/27/2013 11/27/13 | Sold | $114,350 | -4.3% | $91 / Sq Ft | View Prior Sale |
| 11/04/2013 11/04/13 | Pending | -- | -- | -- | |
| 08/09/2013 08/09/13 | For Sale | $119,500 | -- | $95 / Sq Ft |
Purchase History
| Date | Type | Sale Price | Title Company |
|---|---|---|---|
| Quit Claim Deed | -- | Cambria Title | |
| Warranty Deed | $114,351 | Title Recording Services | |
| Warranty Deed | $89,900 | -- |
Mortgage History
| Date | Status | Loan Amount | Loan Type |
|---|---|---|---|
| Previous Owner | $112,278 | FHA |
Source: NorthstarMLS
MLS Number: 6794330
APN: 20-44352-12-040
- 3481 Cloman Way E
- 3580 68th St E
- 6445 Coryell Ct
- 6951 Clay Ave
- 6435 Dawn Way
- 4020 64th St E
- TBD 65th St E
- 7134 Claude Ave
- 7169 Clay Ave
- 6280 Carleda Way
- 7393 Clayton Ave
- 6050 Cahill Ave
- 7344 Degrio Way
- 7007 River Rd
- 7459 Carmen Ave
- 7602 Connie Ln
- 7614 Connie Ln
- 4049 75th St E
- 3617 76th Ln E
- 3861 Conroy Trail
- 6043 Candace Ave
- 3085 Upper 76th St E
- 5721-5733 Brent Ave
- 5480 Blackberry Trail
- 251 Buron Ln
- 5818 Blackshire Path
- 221 Buron Ln
- 1209 8th Ave S Unit 1211
- 465 3rd Ave Unit Lower
- 680 6th St
- 8213 College Trail
- 1542 3rd Ave
- 1241 Mullan Ct
- 1421 10th Ave
- 1860 52nd St E
- 5335-5365 Audobon Ave
- 6757 Allen Ct
- 347 4th Ave S Unit 1
- 347 4th Ave S Unit 2
- 1650 10th Ave
