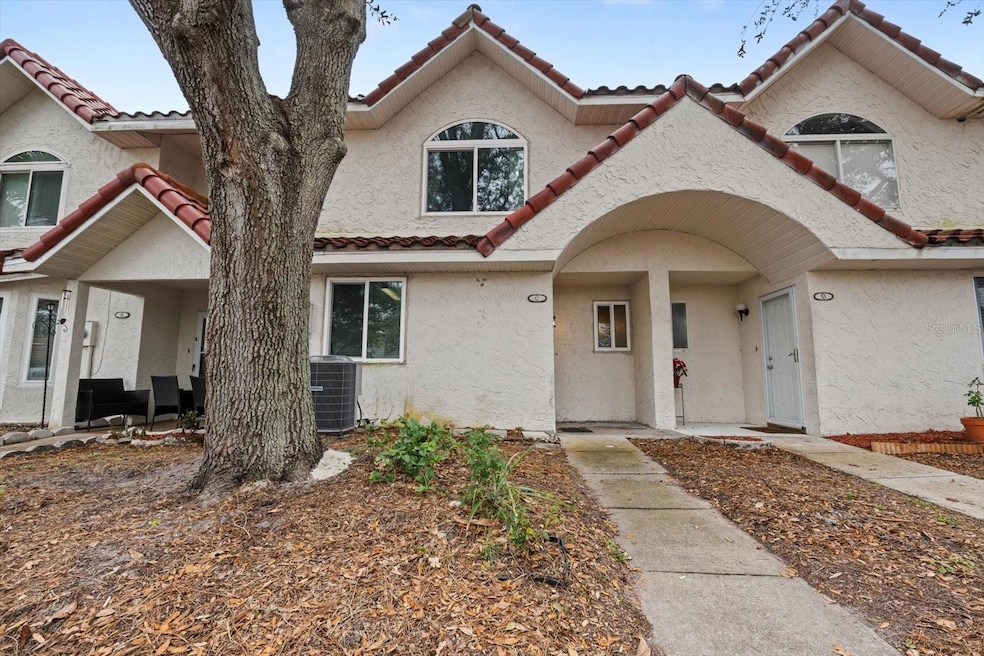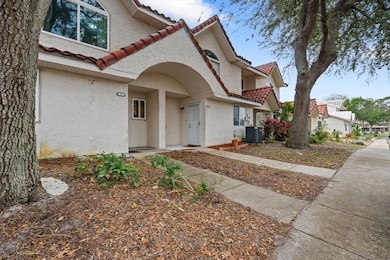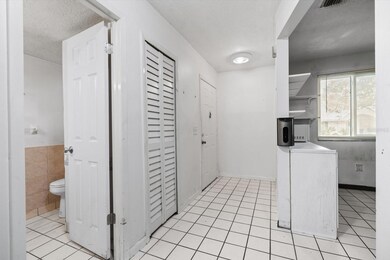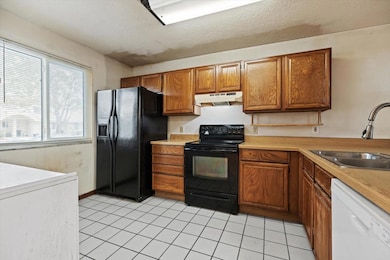
3548 Forest Branch Dr Unit C Port Orange, FL 32129
Georgetowne NeighborhoodEstimated payment $1,211/month
Highlights
- In Ground Pool
- Laundry closet
- Outdoor Storage
- Living Room
- Ceramic Tile Flooring
- Central Heating and Cooling System
About This Home
Welcome to this inviting 2-bedroom, 2 1/2-bathroom townhouse located in the peaceful community of Townhomes West. The first floor features a spacious living and dining area that seamlessly opens to a cozy Florida room, perfect for relaxation or entertaining. A convenient half bathroom completes the main level.
Upstairs, you'll find two generously sized bedrooms, each with its own private en-suite bathroom, ensuring plenty of privacy and comfort. The enclosed Florida room offers additional versatile space, and the property also includes a laundry area with ample storage.
Take a stroll through the serene community or enjoy a dip in the sparkling community pool. Nestled in the quiet, wooded area of Port Orange, this home is still just moments away from shopping, dining, and other conveniences.
With a low monthly HOA fee of just $105, this townhouse presents an incredible opportunity for first-time buyers or investors. With some TLC and your personal touch, this home could easily be transformed into your dream space. Don't miss out on this perfect starter home or investment property!
Listing Agent
REALTY PROS ASSURED Brokerage Phone: 386-677-7653 License #3476274 Listed on: 01/18/2025
Townhouse Details
Home Type
- Townhome
Est. Annual Taxes
- $664
Year Built
- Built in 1988
Lot Details
- 2,547 Sq Ft Lot
- North Facing Home
HOA Fees
- $105 Monthly HOA Fees
Home Design
- Bi-Level Home
- Slab Foundation
- Tile Roof
- Block Exterior
Interior Spaces
- 1,264 Sq Ft Home
- Ceiling Fan
- Living Room
- Laundry closet
Kitchen
- Range
- Microwave
- Dishwasher
Flooring
- Carpet
- Ceramic Tile
Bedrooms and Bathrooms
- 2 Bedrooms
- Primary Bedroom Upstairs
Outdoor Features
- In Ground Pool
- Outdoor Storage
Utilities
- Central Heating and Cooling System
- Cable TV Available
Listing and Financial Details
- Visit Down Payment Resource Website
- Tax Lot 25
- Assessor Parcel Number 5331-07-00-0250
Community Details
Overview
- Association fees include pool
- Daytona Realty & Property Management Association, Phone Number (386) 310-7893
- Townhomes West At Port Orange Ph 01 Subdivision
Recreation
- Community Pool
Pet Policy
- Dogs and Cats Allowed
Map
Home Values in the Area
Average Home Value in this Area
Tax History
| Year | Tax Paid | Tax Assessment Tax Assessment Total Assessment is a certain percentage of the fair market value that is determined by local assessors to be the total taxable value of land and additions on the property. | Land | Improvement |
|---|---|---|---|---|
| 2025 | $687 | $68,774 | -- | -- |
| 2024 | $648 | $66,836 | -- | -- |
| 2023 | $648 | $64,890 | $0 | $0 |
| 2022 | $627 | $63,000 | $0 | $0 |
| 2021 | $647 | $61,165 | $0 | $0 |
| 2020 | $638 | $60,321 | $0 | $0 |
| 2019 | $628 | $58,965 | $0 | $0 |
| 2018 | $634 | $57,866 | $0 | $0 |
| 2017 | $642 | $56,676 | $0 | $0 |
| 2016 | $639 | $55,510 | $0 | $0 |
| 2015 | $658 | $55,124 | $0 | $0 |
| 2014 | $662 | $54,687 | $0 | $0 |
Property History
| Date | Event | Price | List to Sale | Price per Sq Ft |
|---|---|---|---|---|
| 07/14/2025 07/14/25 | For Sale | $200,000 | 0.0% | $158 / Sq Ft |
| 07/08/2025 07/08/25 | Off Market | $200,000 | -- | -- |
| 03/03/2025 03/03/25 | Price Changed | $200,000 | -11.1% | $158 / Sq Ft |
| 01/18/2025 01/18/25 | For Sale | $225,000 | -- | $178 / Sq Ft |
Purchase History
| Date | Type | Sale Price | Title Company |
|---|---|---|---|
| Quit Claim Deed | -- | -- | |
| Warranty Deed | $72,900 | -- | |
| Deed | $64,200 | -- | |
| Deed | $62,900 | -- | |
| Deed | $100 | -- |
Mortgage History
| Date | Status | Loan Amount | Loan Type |
|---|---|---|---|
| Previous Owner | $65,600 | Purchase Money Mortgage |
About the Listing Agent

David Zalutko is steadfast in his efforts to find and close the ideal property for his clients. He is knowledgeable about local markets, understands how to navigate the complexities of home buying or selling, and ensures customer needs always come first.
His professional experience in management, marketing, and property investment makes him uniquely qualified to guide clients along the journey to home ownership. David has devoted his entire professional career to service and remains a
David's Other Listings
Source: Stellar MLS
MLS Number: FC306504
APN: 5331-07-00-0250
- 3550 Forest Branch Dr Unit A
- 3550 Forest Branch Dr Unit F
- 3556 Forest Branch Dr Unit A
- 3552 Forest Branch Dr Unit B
- 3552 Forest Branch Dr Unit C
- 3558 Forest Branch Dr Unit B
- 3557 Forest Branch Dr Unit B
- 3739 Sunrise Oaks Dr
- 3530 Forest Branch Dr Unit F
- 3530 Forest Branch Dr Unit B
- 1377 Costa Del Sol Dr
- 3522 Forest Branch Dr Unit C
- 2337 Costa Del Sol Dr
- 1424 New Bolton Dr
- 1341 Costa Del Sol Dr
- 1321 Costa Del Sol Dr
- 3817 Birch Mountain Rd
- 1343 Calle Del Sol Cir Unit 1041
- 3769 Fiano Dr
- 39XX S Clyde Morris Blvd
- 3727 Sunrise Oaks Dr
- 1375 Richel Dr
- 3530 Forest Branch Dr
- 1401 Reed Canal Rd
- 110 Dolphin Fleet Cir
- 1200 Floral Springs Blvd
- 1601 Big Tree Rd Unit 1206
- 1601 Big Tree Rd Unit 901
- 1600 Big Tree Rd Unit K4
- 1600 Big Tree Rd Unit H3
- 1600 Big Tree Rd Unit S5
- 1600 Big Tree Rd Unit I3
- 1600 Big Tree Rd Unit C2
- 1600 Big Tree Rd Unit M6
- 653 Pelican Bay Dr
- 483 Autumn Trail Unit 483
- 1270 Reed Canal Rd
- 3835 Clyde Morris Blvd
- 109 Sea Duck Cir E
- 102 Bob White Ct Unit 102E






