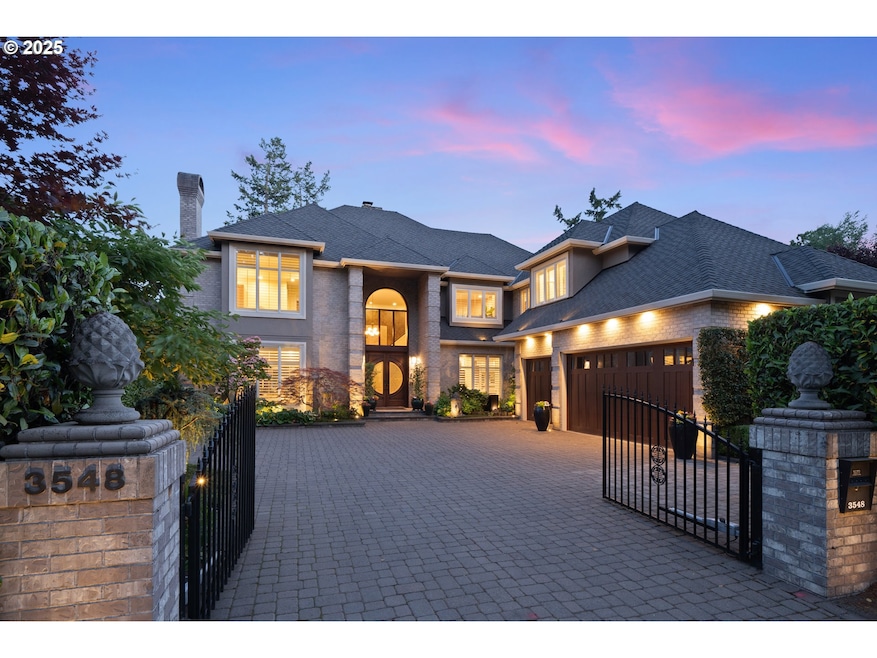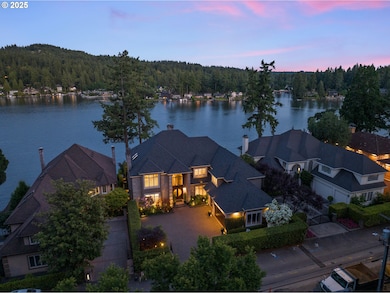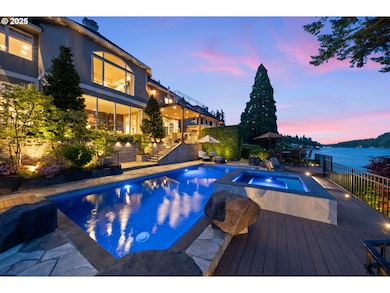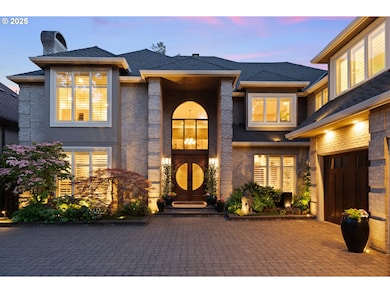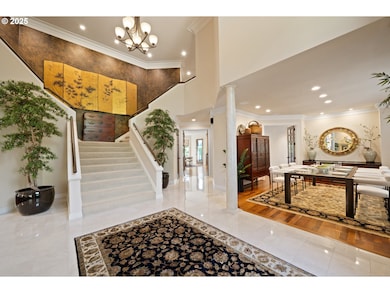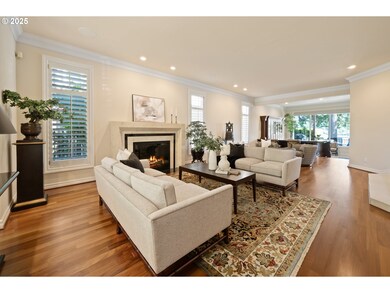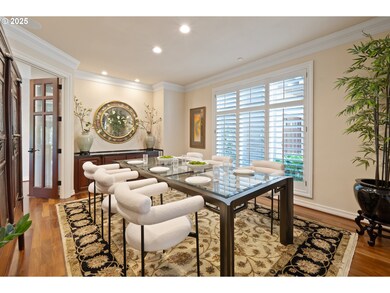3548 Lakeview Blvd Lake Oswego, OR 97035
Lakeview-Summit NeighborhoodEstimated payment $38,421/month
Highlights
- Lake Front
- Wine Cellar
- Built-In Refrigerator
- Lake Grove Elementary School Rated A+
- In Ground Pool
- Traditional Architecture
About This Home
Step inside your own private resort, where every day feels like a vacation. Behind the gated entry, this meticulously maintained lakefront estate features 75 feet of prime south-facing Oswego Lake frontage, a resort-style backyard, and timeless architecture. A paver motor court and three-car garage set a stately tone. Inside, the marble foyer opens to rich Peruvian mahogany floors and elegant lighting that guides you through each space. To your left, the formal living room invites gatherings around a limestone fireplace, while the stylish wet bar connects seamlessly to the covered outdoor heated dining area with built-in grill that is perfect for casual evenings or summer dinner parties. The kitchen is warm and welcoming, with premium appliances, a gas range island, double sinks, and a spacious pantry. Enjoy quiet mornings in the breakfast nook overlooking the lake or host special occasions in the nearby formal dining room. Beyond the bar, a discreet stairwell leads down to an Italian-inspired wine cellar and private billiards room. Upstairs, the primary suite is a true escape. A grand picture window frames sweeping lake views, while the spa-inspired bath includes a jetted tub, dual rain showers, and a skylight that floods the space with natural light. Three additional bedrooms are thoughtfully spaced for privacy, along with a dedicated office with built-ins and lake views, fitness room with mirrors, and sauna. Outside, every element is crafted for lakefront living. Swim in the sparkling pool, unwind in the spa, and relax on the composite deck surrounded by lush landscaping and ambient lighting. The oversized boathouse, dock, and cascading waterfall complete the setting with zen-like tranquility. With resort-style amenities, an unbeatable location, and access to Lake Oswego's top-rated schools, this estate offers the pinnacle of luxury living.
Listing Agent
Real Broker Brokerage Email: matthew@tercekre.com License #201210228 Listed on: 05/30/2025

Home Details
Home Type
- Single Family
Est. Annual Taxes
- $49,998
Year Built
- Built in 1990
Lot Details
- 0.3 Acre Lot
- Lake Front
- Gated Home
HOA Fees
- $228 Monthly HOA Fees
Parking
- 3 Car Attached Garage
- Garage on Main Level
- Driveway
- Secured Garage or Parking
Property Views
- Lake
- Woods
Home Design
- Traditional Architecture
- Brick Exterior Construction
- Composition Roof
- Stucco Exterior
- Concrete Perimeter Foundation
- Cedar
Interior Spaces
- 6,919 Sq Ft Home
- 3-Story Property
- Sound System
- High Ceiling
- Skylights
- 2 Fireplaces
- Gas Fireplace
- Double Pane Windows
- Wine Cellar
- Family Room
- Living Room
- Dining Room
- First Floor Utility Room
- Laundry Room
- Partial Basement
Kitchen
- Breakfast Area or Nook
- Eat-In Kitchen
- Built-In Oven
- Built-In Range
- Built-In Refrigerator
- Dishwasher
- Stainless Steel Appliances
- Cooking Island
- Kitchen Island
- Granite Countertops
- Trash Compactor
Flooring
- Wood
- Wall to Wall Carpet
- Tile
Bedrooms and Bathrooms
- 4 Bedrooms
- Hydromassage or Jetted Bathtub
- Walk-in Shower
Home Security
- Security System Owned
- Security Gate
Accessible Home Design
- Accessibility Features
Pool
- In Ground Pool
- Spa
Outdoor Features
- Covered Patio or Porch
- Outdoor Water Feature
Schools
- Lake Grove Elementary School
- Lake Oswego Middle School
- Lake Oswego High School
Utilities
- Forced Air Heating and Cooling System
- Heating System Uses Gas
- Gas Water Heater
- High Speed Internet
Community Details
- Lake Corp Association, Phone Number (503) 636-1422
Listing and Financial Details
- Assessor Parcel Number 00244523
Map
Home Values in the Area
Average Home Value in this Area
Tax History
| Year | Tax Paid | Tax Assessment Tax Assessment Total Assessment is a certain percentage of the fair market value that is determined by local assessors to be the total taxable value of land and additions on the property. | Land | Improvement |
|---|---|---|---|---|
| 2025 | $51,368 | $2,674,833 | -- | -- |
| 2024 | $49,998 | $2,596,926 | -- | -- |
| 2023 | $49,998 | $2,521,288 | $0 | $0 |
| 2022 | $47,089 | $2,447,853 | $0 | $0 |
| 2021 | $42,832 | $2,340,482 | $0 | $0 |
| 2020 | $41,756 | $2,272,313 | $0 | $0 |
| 2019 | $40,729 | $2,206,130 | $0 | $0 |
| 2018 | $38,732 | $2,141,874 | $0 | $0 |
| 2017 | $37,373 | $2,079,489 | $0 | $0 |
| 2016 | $34,024 | $2,018,921 | $0 | $0 |
| 2015 | $32,872 | $1,960,117 | $0 | $0 |
| 2014 | $32,446 | $1,903,026 | $0 | $0 |
Property History
| Date | Event | Price | List to Sale | Price per Sq Ft |
|---|---|---|---|---|
| 11/22/2025 11/22/25 | Pending | -- | -- | -- |
| 09/15/2025 09/15/25 | For Sale | $6,475,000 | 0.0% | $936 / Sq Ft |
| 09/13/2025 09/13/25 | Off Market | $6,475,000 | -- | -- |
| 08/02/2025 08/02/25 | Price Changed | $6,475,000 | -4.1% | $936 / Sq Ft |
| 05/30/2025 05/30/25 | For Sale | $6,750,000 | -- | $976 / Sq Ft |
Purchase History
| Date | Type | Sale Price | Title Company |
|---|---|---|---|
| Interfamily Deed Transfer | -- | None Available | |
| Warranty Deed | $2,500,000 | Pacific Nw Title |
Mortgage History
| Date | Status | Loan Amount | Loan Type |
|---|---|---|---|
| Open | $1,680,000 | No Value Available |
Source: Regional Multiple Listing Service (RMLS)
MLS Number: 791330432
APN: 00244523
- 3600 Lakeview Blvd
- 3730 Upper Dr
- 3525 Lake Grove Ave
- 3850 Lake Grove Ave
- 3537 Lake Grove Ave
- 3884 Lake Grove Ave
- 16636 Maple Cir
- 15947 Twin Fir Rd
- 15948 Twin Fir Rd
- 4225 Oakridge Rd
- 4284 Oakridge Rd
- 17367 Canal Cir
- 17210 Cedar Rd
- 3220 Southshore Blvd
- 4368 Lakeview Blvd
- 4480 Upper Dr
- 17035 Westview Dr
- 15370 Twin Fir Rd
- 4470 Lakeview Blvd
- 4520 Trillium Woods
