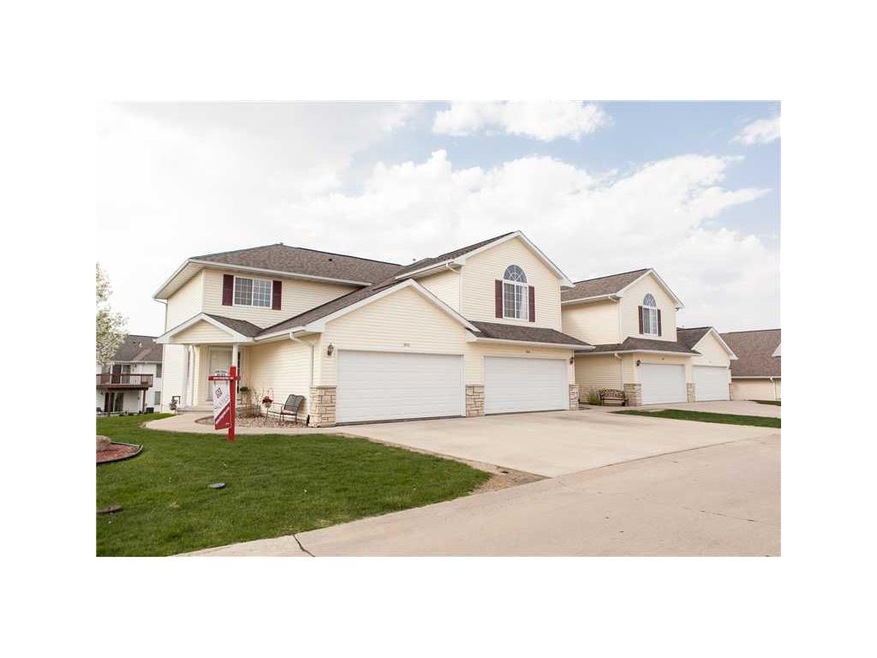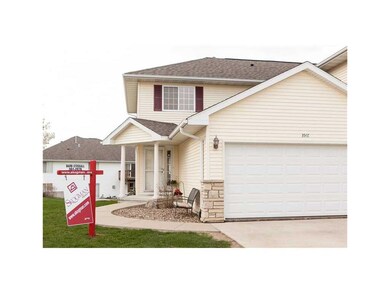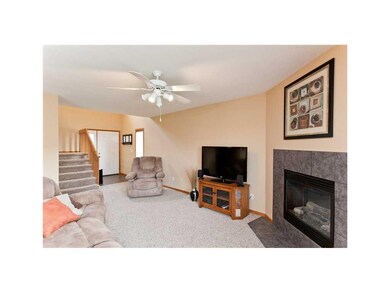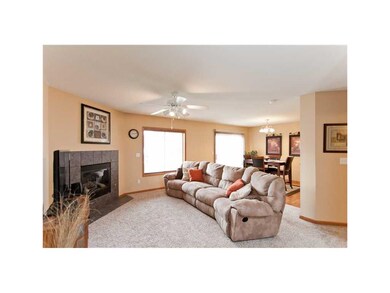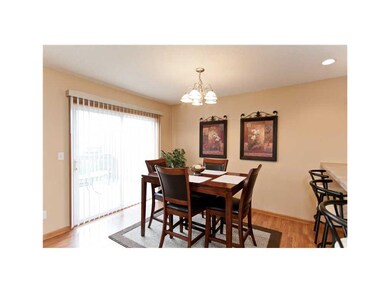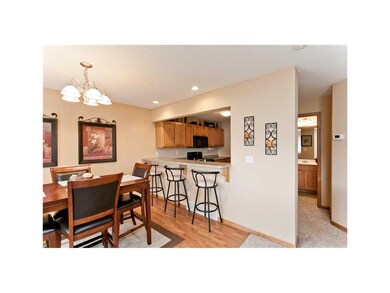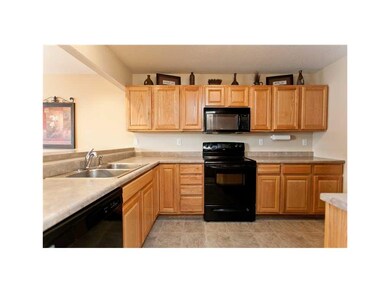
3548 Stoneview Cir SW Unit 3548 Cedar Rapids, IA 52404
Highlights
- Deck
- L-Shaped Dining Room
- 2 Car Attached Garage
- Prairie Ridge Elementary School Rated A-
- Cul-De-Sac
- Forced Air Cooling System
About This Home
As of January 2025Well maintained two bedroom corner unit condo convenient to many S.W. side restaurants and shopping. Step inside this condo and you will see a open and spacious main level with eat-in kitchen, breakfast bar, pantry. All appliances are included. Step out to outside deck and enjoy sitting outside during these beautiful summer months. Upper level provides a spacious loft area for a sitting room or possibly a office area and laundry area. Washer and dryer to stay with unit. Nice sized bedroom and large master bedroom that will fit all of your furniture. Basement is just waiting to be finished and is stubbed for a bathroom. Enjoy a large daylight window and a walkout to a patio for great outside grilling. Two stall garage. Green space behind - no backyard neighbors. You will not be disappointed!
Last Agent to Sell the Property
Barb Steggall
SKOGMAN REALTY Listed on: 05/01/2014
Property Details
Home Type
- Condominium
Est. Annual Taxes
- $2,692
Year Built
- 2005
Lot Details
- Cul-De-Sac
HOA Fees
- $75 Monthly HOA Fees
Home Design
- Frame Construction
- Vinyl Construction Material
Interior Spaces
- 1,319 Sq Ft Home
- 2-Story Property
- Gas Fireplace
- Living Room with Fireplace
- L-Shaped Dining Room
Kitchen
- Breakfast Bar
- Range
- Microwave
- Dishwasher
- Disposal
Bedrooms and Bathrooms
- 2 Bedrooms
- Primary bedroom located on second floor
Laundry
- Laundry on upper level
- Dryer
- Washer
Basement
- Walk-Out Basement
- Basement Fills Entire Space Under The House
Parking
- 2 Car Attached Garage
- Garage Door Opener
Outdoor Features
- Deck
- Patio
Utilities
- Forced Air Cooling System
- Heating System Uses Gas
- Gas Water Heater
- Cable TV Available
Community Details
Pet Policy
- Pets Allowed
Ownership History
Purchase Details
Home Financials for this Owner
Home Financials are based on the most recent Mortgage that was taken out on this home.Purchase Details
Home Financials for this Owner
Home Financials are based on the most recent Mortgage that was taken out on this home.Purchase Details
Home Financials for this Owner
Home Financials are based on the most recent Mortgage that was taken out on this home.Purchase Details
Home Financials for this Owner
Home Financials are based on the most recent Mortgage that was taken out on this home.Similar Homes in Cedar Rapids, IA
Home Values in the Area
Average Home Value in this Area
Purchase History
| Date | Type | Sale Price | Title Company |
|---|---|---|---|
| Warranty Deed | $185,000 | None Listed On Document | |
| Warranty Deed | $126,000 | None Available | |
| Warranty Deed | $126,000 | None Available | |
| Warranty Deed | $127,000 | -- |
Mortgage History
| Date | Status | Loan Amount | Loan Type |
|---|---|---|---|
| Open | $148,000 | New Conventional | |
| Previous Owner | $121,400 | New Conventional | |
| Previous Owner | $126,400 | Purchase Money Mortgage | |
| Previous Owner | $101,360 | Fannie Mae Freddie Mac |
Property History
| Date | Event | Price | Change | Sq Ft Price |
|---|---|---|---|---|
| 01/24/2025 01/24/25 | Sold | $185,000 | -2.6% | $140 / Sq Ft |
| 12/25/2024 12/25/24 | Pending | -- | -- | -- |
| 11/26/2024 11/26/24 | Price Changed | $190,000 | -1.6% | $144 / Sq Ft |
| 10/09/2024 10/09/24 | Price Changed | $193,000 | -1.5% | $146 / Sq Ft |
| 09/19/2024 09/19/24 | Price Changed | $196,000 | -1.0% | $149 / Sq Ft |
| 08/22/2024 08/22/24 | Price Changed | $198,000 | -1.0% | $150 / Sq Ft |
| 08/01/2024 08/01/24 | For Sale | $200,000 | +58.7% | $152 / Sq Ft |
| 08/28/2014 08/28/14 | Sold | $126,000 | -4.2% | $96 / Sq Ft |
| 07/27/2014 07/27/14 | Pending | -- | -- | -- |
| 05/01/2014 05/01/14 | For Sale | $131,500 | -- | $100 / Sq Ft |
Tax History Compared to Growth
Tax History
| Year | Tax Paid | Tax Assessment Tax Assessment Total Assessment is a certain percentage of the fair market value that is determined by local assessors to be the total taxable value of land and additions on the property. | Land | Improvement |
|---|---|---|---|---|
| 2023 | $3,084 | $178,800 | $27,000 | $151,800 |
| 2022 | $2,948 | $151,500 | $25,500 | $126,000 |
| 2021 | $3,014 | $148,000 | $22,000 | $126,000 |
| 2020 | $3,014 | $144,300 | $21,000 | $123,300 |
| 2019 | $2,746 | $134,200 | $21,000 | $113,200 |
| 2018 | $2,510 | $134,200 | $21,000 | $113,200 |
| 2017 | $2,718 | $132,600 | $15,000 | $117,600 |
| 2016 | $2,685 | $127,400 | $15,000 | $112,400 |
| 2015 | $2,784 | $129,405 | $15,000 | $114,405 |
| 2014 | $2,784 | $134,606 | $15,000 | $119,606 |
| 2013 | $1,377 | $134,606 | $15,000 | $119,606 |
Agents Affiliated with this Home
-

Seller's Agent in 2025
Jeanne Matthews
SKOGMAN REALTY
(319) 360-8157
41 Total Sales
-
D
Buyer's Agent in 2025
Donald Fieldhouse
Cedar Rapids Area Association of REALTORS
(239) 774-6598
4,920 Total Sales
-
B
Seller's Agent in 2014
Barb Steggall
SKOGMAN REALTY
-

Buyer's Agent in 2014
Karen Feltman
Keller Williams Legacy Group
(319) 521-0701
26 Total Sales
Map
Source: Cedar Rapids Area Association of REALTORS®
MLS Number: 1402920
APN: 20022-77003-01055
- 3516 Stoneview Cir SW Unit 3516
- 3626 Stoneview Cir SW Unit 3626
- 3734 Stoneview Cir SW Unit 3734
- 3355 & 3445 Stone Creek Cir SW
- 3531 Stoney Point Rd SW Unit 3531
- 3445 Stone Creek Cir SW
- 3355 Stone Creek Cir SW
- 6514 Fox Run Dr SW
- 5708 Dostal Dr SW
- 5616 Dostal Dr SW
- 5705 Beverly Rd SW
- 550 Meadow Oak Cir
- 2903 Belle St SW
- 2827 Belle St SW
- 3810 Waterview Ct SW
- 6807 Waterview Dr SW
- 7032 Waterview Dr SW Unit 7032
- 7106 Water View Dr SW
- 7104 Waterview Dr SW
- 7080 Waterview Dr SW
