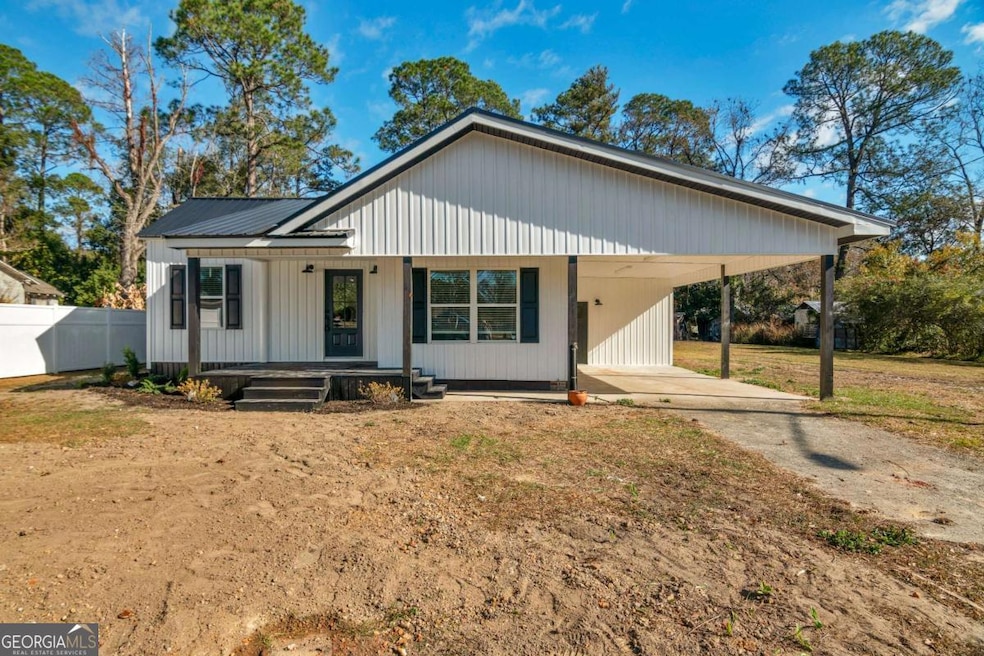3548 Williams St Patterson, GA 31557
Estimated payment $1,237/month
Highlights
- Craftsman Architecture
- No HOA
- Formal Dining Room
- Pierce County High School Rated A-
- Den
- Country Kitchen
About This Home
Step inside this fully remodeled 3 bedroom, 2 bathroom home in the heart of Patterson, GA. This home has been renovated top to bottom with thoughtful design and charming character throughout. Every detail has been refreshed, including spacious, stunning bathrooms, gorgeous shiplap accents, and warm wood-stained trim that adds a custom touch. The beautiful kitchen overlooks the backyard and features modern finishes that make it the perfect centerpiece of the home. Cozy sliding barn-door bookshelves and custom details throughout create spaces that feel both stylish and inviting. This home went through a full renovation including new roof, siding, HVAC, water heater, electrical, plumbing, spray foam insulation, cabinetry, flooring, trim, paint, lighting, etc! It's been touched from top to bottom. With its blend of charm, craftsmanship, and modern updates, this move-in ready home is truly one of a kind. Don't miss your chance to make it yours!
Home Details
Home Type
- Single Family
Est. Annual Taxes
- $340
Year Built
- Built in 1930 | Remodeled
Lot Details
- 0.39 Acre Lot
- Level Lot
Parking
- Carport
Home Design
- Craftsman Architecture
- Split Foyer
- Pillar, Post or Pier Foundation
- Metal Roof
- Vinyl Siding
Interior Spaces
- 1,627 Sq Ft Home
- 1-Story Property
- Bookcases
- Two Story Entrance Foyer
- Formal Dining Room
- Den
- Laundry Room
Kitchen
- Country Kitchen
- Oven or Range
- Microwave
- Dishwasher
Flooring
- Tile
- Vinyl
Bedrooms and Bathrooms
- 3 Main Level Bedrooms
- 2 Full Bathrooms
- Separate Shower
Outdoor Features
- Porch
Schools
- Patterson Elementary School
- Pierce County Middle School
- Pierce County High School
Utilities
- Central Heating and Cooling System
- Electric Water Heater
Community Details
- No Home Owners Association
Map
Home Values in the Area
Average Home Value in this Area
Tax History
| Year | Tax Paid | Tax Assessment Tax Assessment Total Assessment is a certain percentage of the fair market value that is determined by local assessors to be the total taxable value of land and additions on the property. | Land | Improvement |
|---|---|---|---|---|
| 2025 | $341 | $23,620 | $1,872 | $21,748 |
| 2024 | $341 | $22,510 | $1,872 | $20,638 |
| 2023 | $517 | $41,612 | $1,872 | $39,740 |
| 2022 | $276 | $14,769 | $1,728 | $13,041 |
| 2021 | $293 | $14,217 | $1,728 | $12,489 |
| 2020 | $292 | $13,664 | $1,728 | $11,936 |
| 2019 | $292 | $13,664 | $1,728 | $11,936 |
| 2018 | $285 | $13,112 | $1,728 | $11,384 |
| 2017 | $492 | $12,780 | $1,728 | $11,052 |
| 2016 | $273 | $12,780 | $1,728 | $11,052 |
| 2015 | $154 | $12,780 | $1,728 | $11,052 |
| 2014 | $154 | $12,780 | $1,728 | $11,052 |
| 2013 | $154 | $12,780 | $1,728 | $11,052 |
Property History
| Date | Event | Price | List to Sale | Price per Sq Ft | Prior Sale |
|---|---|---|---|---|---|
| 12/08/2025 12/08/25 | Price Changed | $230,000 | -6.1% | $141 / Sq Ft | |
| 11/20/2025 11/20/25 | For Sale | $245,000 | +308.3% | $151 / Sq Ft | |
| 06/09/2025 06/09/25 | Sold | $60,000 | -24.9% | $41 / Sq Ft | View Prior Sale |
| 05/19/2025 05/19/25 | Pending | -- | -- | -- | |
| 04/28/2025 04/28/25 | For Sale | $79,900 | 0.0% | $55 / Sq Ft | |
| 04/21/2025 04/21/25 | Pending | -- | -- | -- | |
| 04/15/2025 04/15/25 | For Sale | $79,900 | -- | $55 / Sq Ft |
Purchase History
| Date | Type | Sale Price | Title Company |
|---|---|---|---|
| Warranty Deed | $60,000 | -- | |
| Warranty Deed | -- | -- | |
| Deed | -- | -- | |
| Deed | -- | -- | |
| Deed | -- | -- | |
| Deed | -- | -- |
Mortgage History
| Date | Status | Loan Amount | Loan Type |
|---|---|---|---|
| Open | $138,638 | Mortgage Modification |
Source: Georgia MLS
MLS Number: 10647275
APN: P06-050
- 3532 Dallas St
- 5525 E Railroad Ave
- 5518 W Railroad Ave
- 6034 E Main St
- 5947 Reese St
- 3881 Cut Path Rd
- 6162 Griner Rd
- 6193 Offerman Loop
- 6204 Cross Swamp Rd
- 2460 Thornton Rd
- 5466 Robin Rd
- 0 Otter Creek Rd Unit 23325273
- 4725 Otter Creek Cir
- 4720 Otter Creek Cir
- 5907 Owens Rd
- 4750 Otter Creek Cir
- 4858 Stanfield Cir
- 4861 Stanfield Cir
- 2114 Mill Creek Rd
- 2115 Mill Creek Rd
- 2404 Spurgeon St
- 3625 Tanner Ln
- 808 Brunel St
- 2007 Creswell St
- 989 Sunset Blvd
- 110 Villa Rd
- 775 Catherine St
- 895 S 1st St
- 712 S 6th St
- 609 Clover St
- 397 S Palm St
- 277 Myrtle Ave
- 890 E Cherry (103) St Unit 103
- 890 E Cherry St Unit 102
- 284 E Pine St
- 650 Lanes Bridge Rd
- 34 Riverside Dr
- 60 Riverside Dr
- 267 Rodman Rd
- 233 Celadon St







