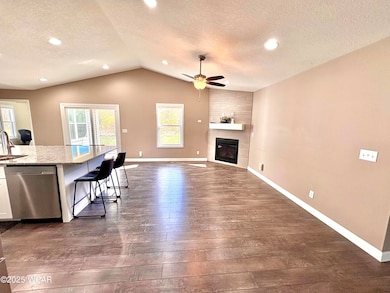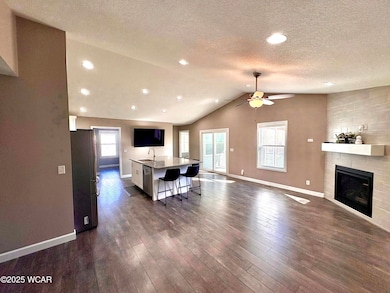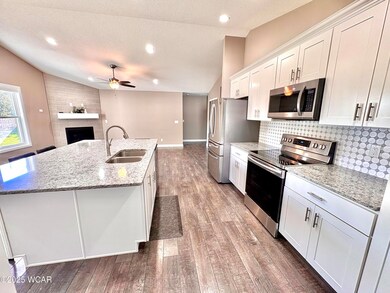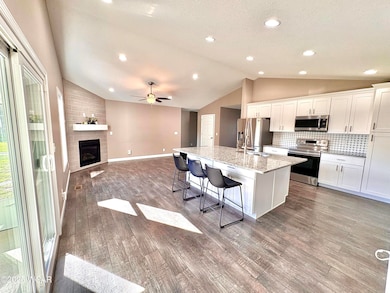Estimated payment $2,239/month
Highlights
- New Construction
- Ranch Style House
- Quartz Countertops
- Maplewood Elementary School Rated A
- Cathedral Ceiling
- 2 Car Attached Garage
About This Home
Welcome to this beautifully maintained freestanding luxury villa, built in 2020 and thoughtfully designed for both comfort and style. It features 3 spacious bedrooms, 2 full bathrooms, and cathedral ceilings in the main living area. This home offers an open, airy ambiance filled with natural light from oversized windows, all adorned with custom window treatments. At the heart of the home is the kitchen of your dreams with a pantry and showcasing a stunning custom quartz island, perfect for entertaining or casual dining. The tray ceiling in the primary suite adds an extra touch of elegance. Walk-in closets in every bedroom provide ample storage space. Enjoy peace and privacy in your screened-in sunroom, with no backyard neighbors...the perfect spot for morning coffee or evening relaxation. This home comes fully equipped with all appliances, including washer and dryer, making your move seamless. The $200/month HOA fee covers landscaping, lawn care, snow removal, trash service, and maintenance of common areas, allowing you to enjoy a low-maintenance lifestyle. Don't miss this rare opportunity to own this beautiful villa with high end finishes, modern convenience, and serene surroundings. Schedule your private showing today!
Listing Agent
Merritt Real Estate Professionals License #2017006104 Listed on: 09/18/2025
Property Details
Home Type
- Condominium
Est. Annual Taxes
- $4,328
Year Built
- Built in 2020 | New Construction
HOA Fees
- $200 Monthly HOA Fees
Parking
- 2 Car Attached Garage
Home Design
- Ranch Style House
Interior Spaces
- 1,575 Sq Ft Home
- Cathedral Ceiling
- Living Room
- Crawl Space
Kitchen
- Eat-In Kitchen
- Range
- Microwave
- Dishwasher
- Kitchen Island
- Quartz Countertops
- Built-In or Custom Kitchen Cabinets
Flooring
- Carpet
- Vinyl
Bedrooms and Bathrooms
- 3 Bedrooms
- 2 Full Bathrooms
Laundry
- Laundry Room
- Dryer
- Washer
Outdoor Features
- Screened Patio
Utilities
- Forced Air Heating and Cooling System
- Heating System Uses Natural Gas
Listing and Financial Details
- Assessor Parcel Number 46-1511-01-014.514
- $24 per year additional tax assessments
Community Details
Overview
- Association fees include common area, ground maintenance, maintenance structure, snow removal, trash
- On-Site Maintenance
Recreation
- Snow Removal
Map
Home Values in the Area
Average Home Value in this Area
Tax History
| Year | Tax Paid | Tax Assessment Tax Assessment Total Assessment is a certain percentage of the fair market value that is determined by local assessors to be the total taxable value of land and additions on the property. | Land | Improvement |
|---|---|---|---|---|
| 2024 | $4,329 | $88,420 | $12,500 | $75,920 |
| 2023 | $4,131 | $74,310 | $10,500 | $63,810 |
| 2022 | $4,212 | $74,310 | $10,500 | $63,810 |
| 2021 | $4,201 | $74,310 | $10,500 | $63,810 |
| 2020 | $0 | $0 | $0 | $0 |
Property History
| Date | Event | Price | List to Sale | Price per Sq Ft |
|---|---|---|---|---|
| 11/06/2025 11/06/25 | Price Changed | $319,900 | -1.5% | $203 / Sq Ft |
| 10/14/2025 10/14/25 | Price Changed | $324,900 | -1.5% | $206 / Sq Ft |
| 09/18/2025 09/18/25 | For Sale | $329,900 | -- | $209 / Sq Ft |
Purchase History
| Date | Type | Sale Price | Title Company |
|---|---|---|---|
| Deed | $240,900 | None Available |
Source: West Central Association of REALTORS® (OH)
MLS Number: 308264
APN: 46-1511-01-014.514
- 3372 Weldon Dr
- 3346 Weldon Dr
- 3332 Weldon Dr
- 3320 Weldon Dr
- 3398 Weldon Dr
- 3358 Weldon Dr
- 3386 Weldon Dr
- 3375 Weldon Dr
- 3349 Weldon Dr
- 3337 Weldon Dr
- 3323 Weldon Dr
- 3363 Weldon Dr
- 3500 Weldon Dr
- 3744 Linfield Ln
- 2050 Sandy Ln
- 3780 Shawnee Rd
- 2975 Zurmehly Rd
- 2852 Riverwalk Blvd Unit 2852
- 2517 Hall Dr
- 137 Caribou Cir
- 3854 Emma Pkwy
- 1405 Trebor Dr
- 5319 S Dixie Hwy Unit 12
- 2901 Elijah Pkwy Unit B
- 2941 Elijah Pkwy
- 123 Eagles Point W Unit 123
- 501 Nova St
- 518 Hope St
- 535 Hope St
- 617 Heindel Ave
- 608 Hope St
- 618 Catalpa Ave
- 426 S Baxter St
- 3 Jean Ct
- 4701 W Elm St
- 1014 W Market St Unit 2
- 901 W Market St
- 304 N Woodlawn Ave Unit 304 north woodlawn ave
- 1117 W High St
- 628 W Elm St







