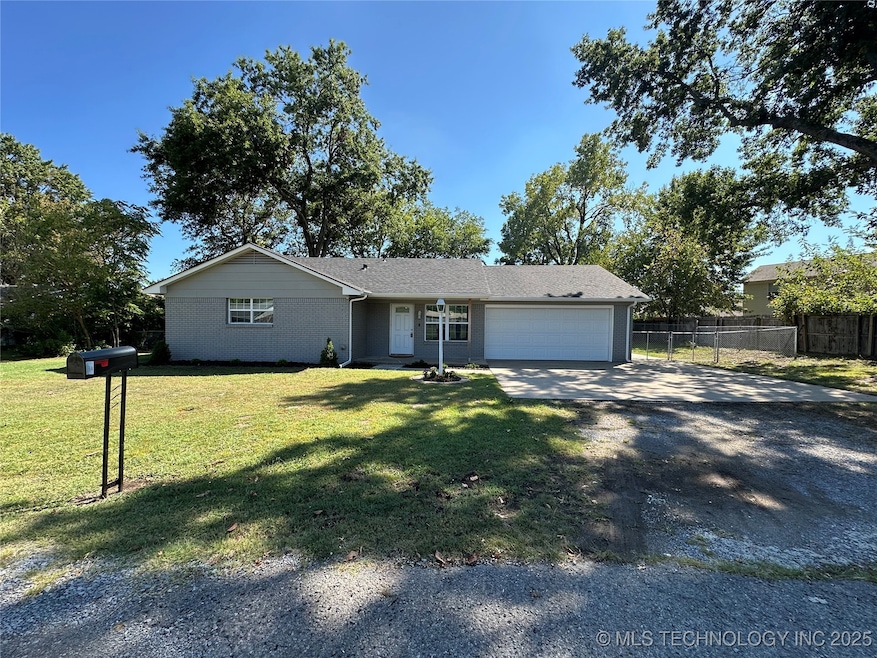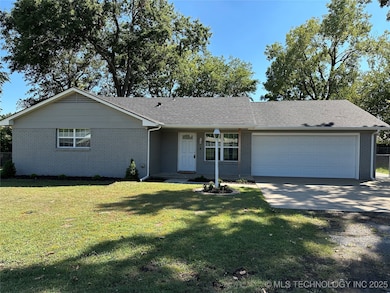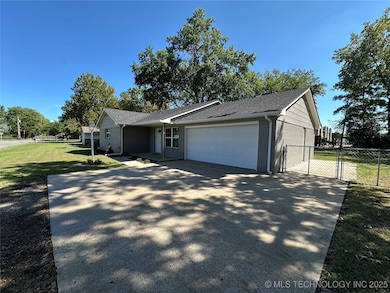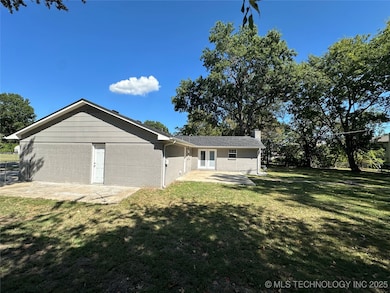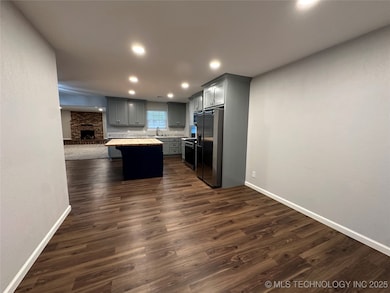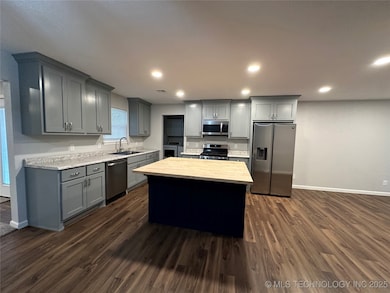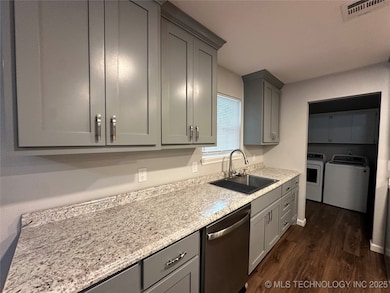3549 E Okmulgee St Muskogee, OK 74403
Phoenix Village NeighborhoodEstimated payment $1,161/month
Highlights
- Mature Trees
- Covered Patio or Porch
- 2 Car Attached Garage
- No HOA
- Fireplace
- Zoned Heating and Cooling
About This Home
Guttering has just been installed on this 3 bedroom/2 bath REMODELED home on Muskogee Eastside. 2 Living areas. Open living/kitchen/dining floorplan. The DEN makes a great FAMILY ROOM and Has a gas log fireplace and glass french doors with access to the back patio. Both Baths have been completely remodeled. Home has all of these wonderful updates that are approximately 4 years old: NEW ROOF, FLOORING, HEAT/AIR UNITS, CABINETS, APPLIANCES, WINDOWS, EXTERIOR DOORS, LIGHT FIXTURES & PLUMBING FIXTURES, BATHTUBS & VANITIES, Painted Interior & Exterior. Replaced Gas lines in house to heating unit, stove and fireplace. Added additional ceiling lights & outlets.
Home Details
Home Type
- Single Family
Est. Annual Taxes
- $959
Year Built
- Built in 1970
Lot Details
- 0.32 Acre Lot
- North Facing Home
- Partially Fenced Property
- Mature Trees
Parking
- 2 Car Attached Garage
Home Design
- Brick Exterior Construction
- Slab Foundation
- Wood Frame Construction
- Fiberglass Roof
- Masonite
- Asphalt
Interior Spaces
- 1,472 Sq Ft Home
- 1-Story Property
- Ceiling Fan
- Fireplace
- Vinyl Clad Windows
- Fire and Smoke Detector
- Electric Dryer Hookup
Kitchen
- Oven
- Stove
- Range
- Microwave
- Dishwasher
- Laminate Countertops
- Disposal
Flooring
- Carpet
- Vinyl
Bedrooms and Bathrooms
- 3 Bedrooms
- 2 Full Bathrooms
Outdoor Features
- Covered Patio or Porch
Schools
- Creek Elementary School
- Muskogee High School
Utilities
- Zoned Heating and Cooling
- Heating System Uses Gas
- Electric Water Heater
Community Details
- No Home Owners Association
- Arnold II Subdivision
Map
Home Values in the Area
Average Home Value in this Area
Tax History
| Year | Tax Paid | Tax Assessment Tax Assessment Total Assessment is a certain percentage of the fair market value that is determined by local assessors to be the total taxable value of land and additions on the property. | Land | Improvement |
|---|---|---|---|---|
| 2025 | $959 | $9,244 | $1,222 | $8,022 |
| 2024 | $959 | $8,803 | $1,163 | $7,640 |
| 2023 | $959 | $8,384 | $1,136 | $7,248 |
| 2022 | $835 | $8,384 | $1,136 | $7,248 |
| 2021 | $734 | $7,335 | $785 | $6,550 |
| 2020 | $635 | $7,335 | $785 | $6,550 |
| 2019 | $630 | $7,336 | $786 | $6,550 |
| 2018 | $617 | $7,336 | $786 | $6,550 |
| 2017 | $597 | $7,335 | $785 | $6,550 |
| 2016 | $632 | $7,638 | $785 | $6,853 |
| 2015 | $626 | $7,638 | $785 | $6,853 |
| 2014 | $638 | $7,638 | $785 | $6,853 |
Property History
| Date | Event | Price | List to Sale | Price per Sq Ft | Prior Sale |
|---|---|---|---|---|---|
| 10/20/2025 10/20/25 | Price Changed | $205,000 | -6.8% | $139 / Sq Ft | |
| 10/09/2025 10/09/25 | Price Changed | $219,900 | -2.2% | $149 / Sq Ft | |
| 08/29/2025 08/29/25 | Price Changed | $224,900 | -0.9% | $153 / Sq Ft | |
| 08/12/2025 08/12/25 | For Sale | $227,000 | +441.8% | $154 / Sq Ft | |
| 01/07/2021 01/07/21 | Sold | $41,900 | -16.0% | $39 / Sq Ft | View Prior Sale |
| 11/09/2020 11/09/20 | Pending | -- | -- | -- | |
| 11/09/2020 11/09/20 | For Sale | $49,900 | -- | $46 / Sq Ft |
Purchase History
| Date | Type | Sale Price | Title Company |
|---|---|---|---|
| Quit Claim Deed | -- | None Listed On Document | |
| Special Warranty Deed | $42,000 | None Available | |
| Special Warranty Deed | $42,000 | None Listed On Document | |
| Sheriffs Deed | $27,400 | None Available | |
| Warranty Deed | -- | -- | |
| Quit Claim Deed | -- | -- | |
| Deed | -- | -- |
Source: MLS Technology
MLS Number: 2535404
APN: 6228
- 0 Chandler Rd Unit 2503685
- 0 Chandler Rd Unit 2503688
- 623 Thomas Dr
- 213 N David Ln
- 3110 E Augusta St
- 3411 Canterbury Ave
- 303 Gawf Ln
- 3000 Canterbury Ave
- 2815 Monta Place
- 219 N Anthony St
- 410 N Crabtree Rd
- 311 Gawf Rd
- 2902 Hilltop Ave
- 704 Foltz Ln
- 520 Belmont Rd
- 501 S Bacone St
- 2802 Georgia Ave
- 901 S Anthony St
- 820 N David Ln
- 2405 Dayton St
- 2700 Haskell Blvd
- 1613 Center Ln
- 517 N G St
- 1002 Columbus St
- 704 1/2 W Robb Ave
- 18466 W Woodhaven Dr
- 201 Southridge Rd
- 1209 Crystal Ln
- 424 W Chickasaw St
- 278 Hickory Dr
- 725 N Vinita Ave
- 339 W Hickory St
- 312 W Pecan St
- 404 E Redwood St
- 13858 S 292nd East Ave Unit B
- 1390 N Heritage Ln
- 110 S Mockingbird Ln
- 27784 E 109th St S
- 27745 E 109th Place S
- 23699 E 114th St S
