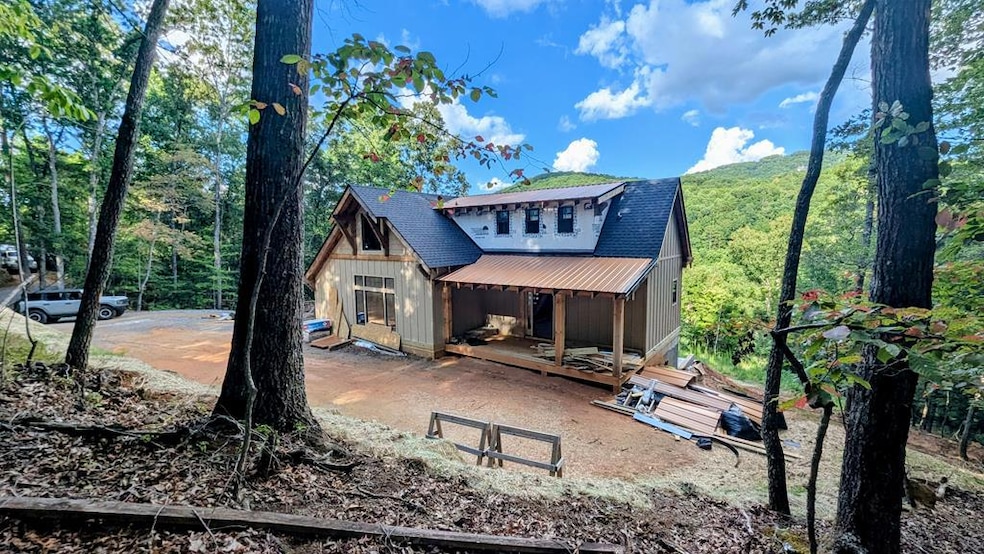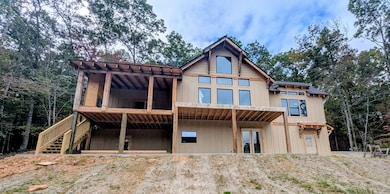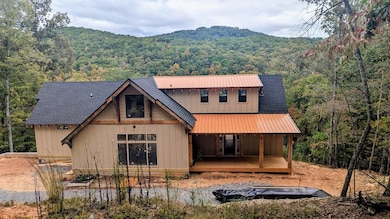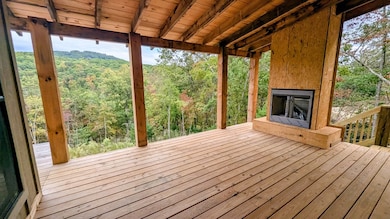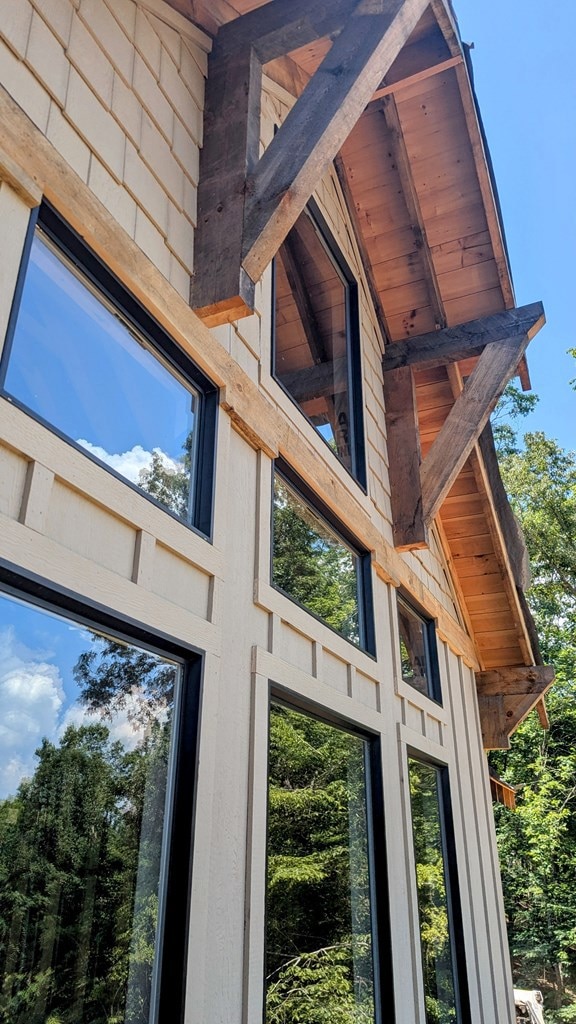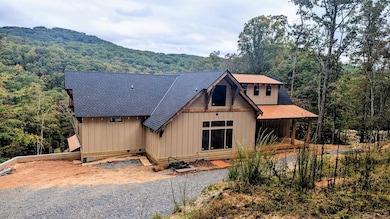3549 Salem Rd Mineral Bluff, GA 30559
Estimated payment $9,228/month
Highlights
- Under Construction
- Deck
- Outdoor Fireplace
- Mountain View
- Traditional Architecture
- Cathedral Ceiling
About This Home
Escape to your private, newly constructed sanctuary where breathtaking, year-round mountain views meet unparalleled luxury and modern convenience. This exceptional 4-bedroom, 3.5-bathroom estate is designed for high-end comfort and effortless entertaining. Experience the ultimate in main-level living with a spectacular Primary Suite on the Main, offering a peaceful retreat after a day of hiking or exploring downtown Blue Ridge. The home is a dream for the culinary enthusiast, featuring two gourmet kitchens plus an adjoining Butler's Pantry, making hosting on any scale an absolute pleasure. Gather friends and family in the expansive living area, warmed by one of three stunning fireplaces. The true showstopper is the oversized outdoor deck, complete with a stone fireplace, where you can watch the sunset paint the Blue Ridge Mountains with a glass of wine in hand. Set on two unrestricted acres, this property offers total privacy and the freedom to enjoy your space. Practical luxury is evident throughout, from the durable, high-end finishes to the thoughtful inclusion of a dedicated dog wash station—perfect after a long day adventuring on the trails. Just a short drive to the dining and shopping of downtown Blue Ridge, this location combines serene mountain seclusion with incredible access. This is more than a home; it's a lifestyle. Contact us today to arrange your private viewing of this mountain masterpiece.
Listing Agent
Coldwell Banker High Country Realty - Blue Ridge Brokerage Email: 7066327311, faron@cbhighcountry.com License #325804 Listed on: 10/23/2025

Home Details
Home Type
- Single Family
Year Built
- Built in 2025 | Under Construction
Lot Details
- 2.04 Acre Lot
Parking
- 1 Car Garage
- Open Parking
Home Design
- Traditional Architecture
- Frame Construction
- Shingle Roof
- Metal Roof
- Wood Siding
Interior Spaces
- 3,944 Sq Ft Home
- 1-Story Property
- Cathedral Ceiling
- Ceiling Fan
- 3 Fireplaces
- Insulated Windows
- Mountain Views
- Laundry on main level
Flooring
- Wood
- Tile
Bedrooms and Bathrooms
- 4 Bedrooms
Finished Basement
- Basement Fills Entire Space Under The House
- Laundry in Basement
Outdoor Features
- Deck
- Covered Patio or Porch
- Outdoor Fireplace
Utilities
- Central Heating and Cooling System
- Heat Pump System
- Well
- Septic Tank
Community Details
- No Home Owners Association
Listing and Financial Details
- Tax Lot B
- Assessor Parcel Number 0028 03102
Map
Home Values in the Area
Average Home Value in this Area
Property History
| Date | Event | Price | List to Sale | Price per Sq Ft |
|---|---|---|---|---|
| 10/23/2025 10/23/25 | For Sale | $1,474,000 | -- | $374 / Sq Ft |
Source: Northeast Georgia Board of REALTORS®
MLS Number: 419818
- 108 Wildflower Dr
- 505 Old Salem Rd
- 64 Hot House Rd
- 467 Gilliam Trail
- 9 + Acre Leonard Ln
- 552 Leonard Ln
- LOT 11 Laurel Wood Estates
- LOT 44 Synacia Dr
- 40B Synacia Dr
- 40A Synacia Dr
- LOT 45 Synacia Dr
- 425 Rhonda Ln
- 395 Pontoosuc Dr
- #242 Kittatinny Dr
- 1150 Mountain High Dr
- 175 Sagewood Trail
- 221 Sagewood Trail
- 18 Wawayanda Dr
- 2 acres Blue Arrow Ln
- 58 Moosilaukee Dr
- 586 Sun Valley Dr
- 101 Hothouse Dr
- 2905 River Rd
- 2680 River Rd
- 120 Hummingbird Way Unit ID1282660P
- 66 Evening Shadows Rd Unit ID1269722P
- 376 Crestview Dr
- 150 Arrow Way Unit ID1333767P
- 280 Cabin Ln
- 98 Shalom Ln Unit ID1252436P
- 113 Prospect St
- 245 Blue Ridge Dr
- 99 Kingtown St
- 88 Black Gum Ln
- 226 Church St
- 610 Madola Rd Unit 1
- 610 Madola Rd
- 600 Indian Trail
- 35 Mountain Meadows Cir
- LT 62 Waterside Blue Ridge
