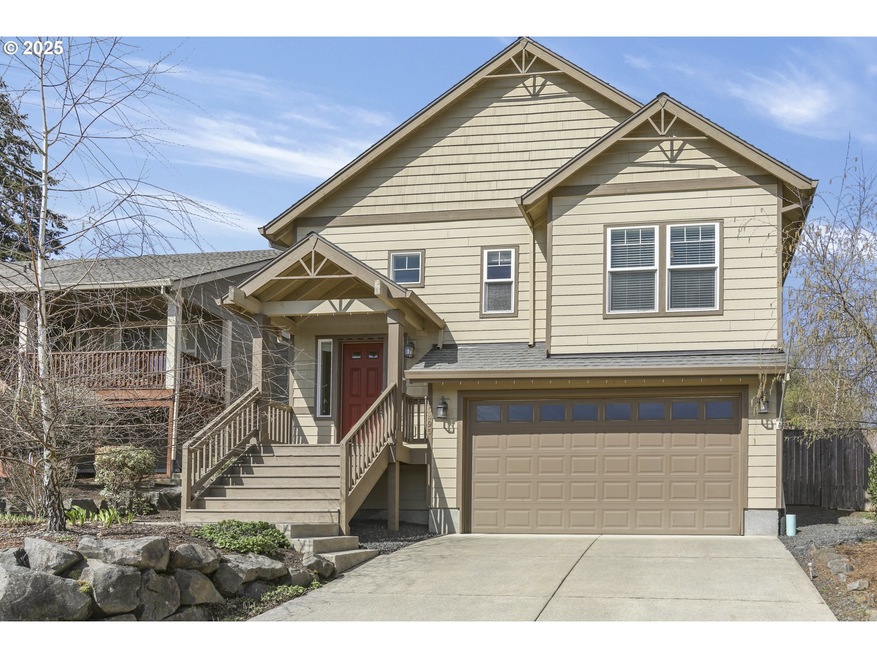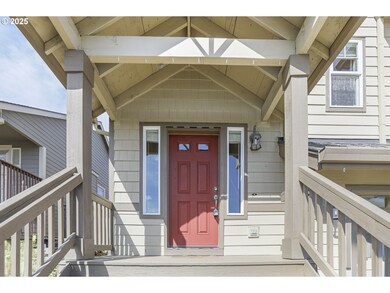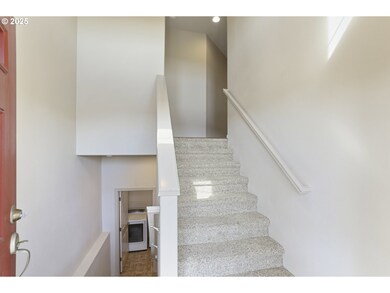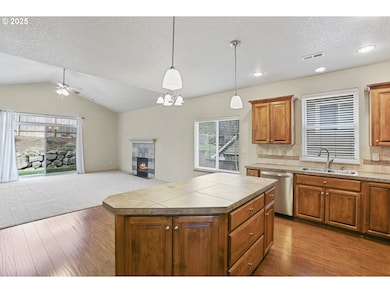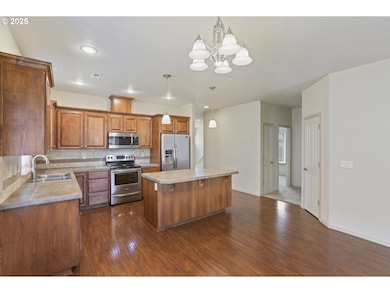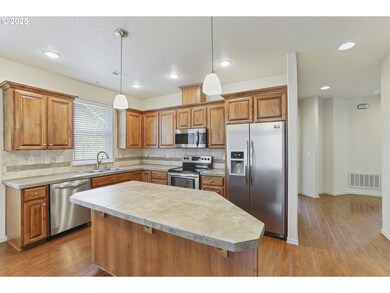35495 Iris Way Saint Helens, OR 97051
Estimated payment $2,790/month
Total Views
3,706
3
Beds
2
Baths
1,596
Sq Ft
$291
Price per Sq Ft
Highlights
- Territorial View
- Traditional Architecture
- No HOA
- Vaulted Ceiling
- Private Yard
- Porch
About This Home
This charming 3-bedroom, 2-bath home offers the perfect blend of comfort and convenience. The spacious kitchen is equipped with stainless steel appliances, a pantry, and ample counter space—ideal for cooking and entertaining. The vaulted living room feels open and inviting, featuring a gas fireplace and a slider that leads to the back patio, perfect for indoor-outdoor living. The primary suite has a walk-in closet and a private en-suite bathroom. With so much to love, this home is a must-see! Schedule your private showing today!
Home Details
Home Type
- Single Family
Est. Annual Taxes
- $3,888
Year Built
- Built in 2011
Lot Details
- 6,098 Sq Ft Lot
- Fenced
- Gentle Sloping Lot
- Private Yard
- Property is zoned R7
Parking
- 2 Car Attached Garage
- Garage Door Opener
- Off-Street Parking
Home Design
- Traditional Architecture
- Composition Roof
- Lap Siding
- Concrete Perimeter Foundation
Interior Spaces
- 1,596 Sq Ft Home
- 2-Story Property
- Built-In Features
- Vaulted Ceiling
- Ceiling Fan
- Gas Fireplace
- Vinyl Clad Windows
- Family Room
- Living Room
- Dining Room
- Territorial Views
- Laundry Room
Kitchen
- Free-Standing Range
- Plumbed For Ice Maker
- Dishwasher
- Tile Countertops
- Disposal
Flooring
- Wall to Wall Carpet
- Laminate
- Vinyl
Bedrooms and Bathrooms
- 3 Bedrooms
- 2 Full Bathrooms
Outdoor Features
- Patio
- Porch
Schools
- Lewis & Clark Elementary School
- St Helens Middle School
- St Helens High School
Utilities
- No Cooling
- Forced Air Heating System
- Heating System Uses Gas
- Gas Water Heater
Community Details
- No Home Owners Association
Listing and Financial Details
- Assessor Parcel Number 431926
Map
Create a Home Valuation Report for This Property
The Home Valuation Report is an in-depth analysis detailing your home's value as well as a comparison with similar homes in the area
Home Values in the Area
Average Home Value in this Area
Tax History
| Year | Tax Paid | Tax Assessment Tax Assessment Total Assessment is a certain percentage of the fair market value that is determined by local assessors to be the total taxable value of land and additions on the property. | Land | Improvement |
|---|---|---|---|---|
| 2024 | $3,888 | $242,670 | $67,470 | $175,200 |
| 2023 | $3,828 | $235,610 | $71,130 | $164,480 |
| 2022 | $3,672 | $228,750 | $69,060 | $159,690 |
| 2021 | $3,353 | $222,090 | $65,880 | $156,210 |
| 2020 | $3,241 | $215,630 | $72,760 | $142,870 |
| 2019 | $3,190 | $209,350 | $66,810 | $142,540 |
| 2018 | $3,092 | $203,260 | $59,180 | $144,080 |
| 2017 | $3,005 | $197,340 | $57,460 | $139,880 |
| 2016 | $2,961 | $191,600 | $55,790 | $135,810 |
| 2015 | $2,864 | $186,020 | $49,640 | $136,380 |
| 2014 | $2,820 | $180,610 | $45,440 | $135,170 |
Source: Public Records
Property History
| Date | Event | Price | Change | Sq Ft Price |
|---|---|---|---|---|
| 04/26/2025 04/26/25 | Pending | -- | -- | -- |
| 04/03/2025 04/03/25 | For Sale | $465,000 | -- | $291 / Sq Ft |
Source: Regional Multiple Listing Service (RMLS)
Purchase History
| Date | Type | Sale Price | Title Company |
|---|---|---|---|
| Warranty Deed | $465,000 | First American Title |
Source: Public Records
Mortgage History
| Date | Status | Loan Amount | Loan Type |
|---|---|---|---|
| Open | $415,000 | New Conventional |
Source: Public Records
Source: Regional Multiple Listing Service (RMLS)
MLS Number: 400357395
APN: 0201041050210391700
Nearby Homes
- 59941 Windy Ridge Dr
- 59893 Ethan Ln
- 103 Oakwood Dr
- 251 Allendale Dr
- 59546 Catarin St
- 221 Allendale Dr
- 35092 Pittsburg Rd
- 0 Seal Ln Unit 24455005
- 59945 Sunrise Dr
- 35530 Portland View Dr
- 35551 Portland View Dr
- 59845 Oliver Heights Ln
- 35560 Valley View Dr
- 35601 Valley View Dr
- 35464 Valley View Dr Unit 82-92
- 35491 Valley View Dr Unit 82
- 35571 Valley View Dr
- 35561 Valley View Dr
- 35551 Valley View Dr
- 169 N Vernonia Rd
