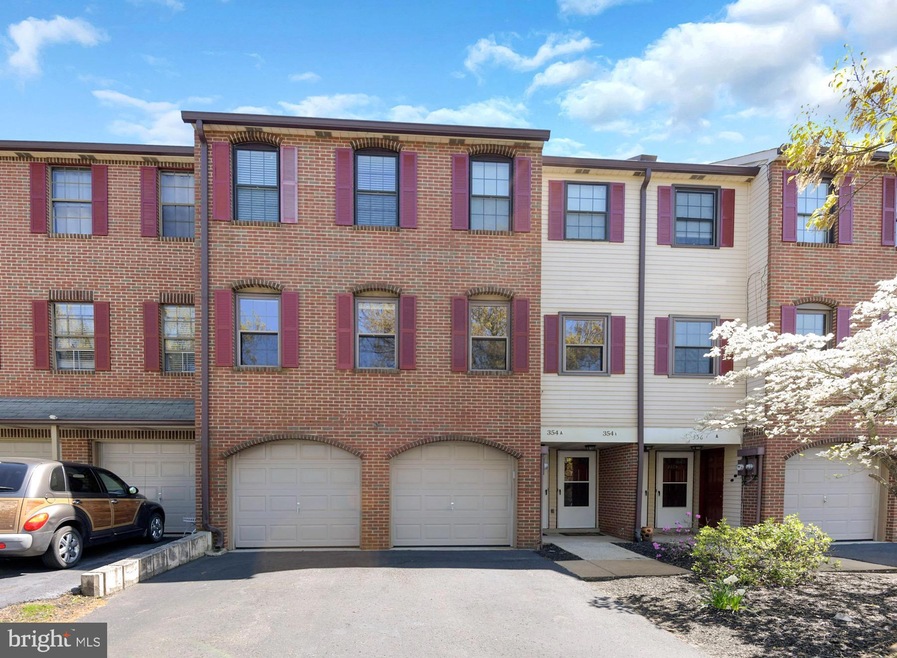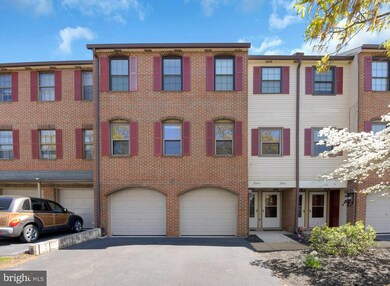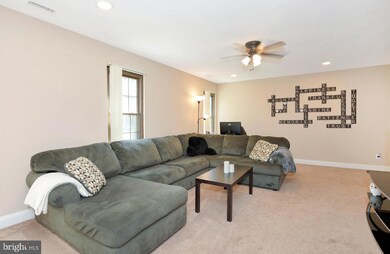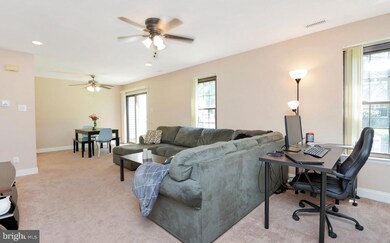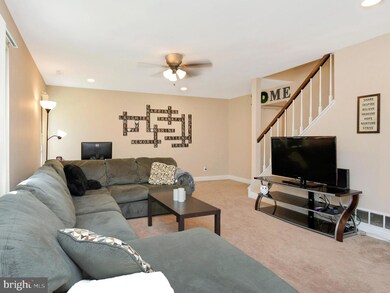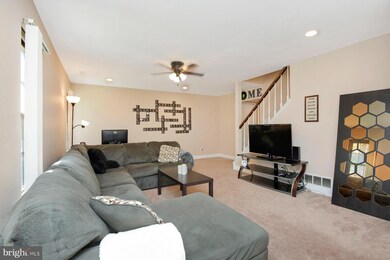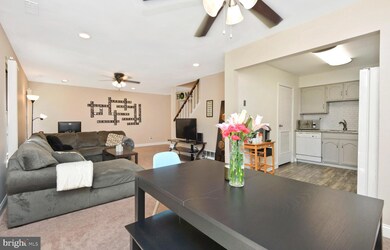
354A Willow Turn Mount Laurel, NJ 08054
Outlying Mount Laurel Township NeighborhoodHighlights
- Open Floorplan
- Traditional Architecture
- Stainless Steel Appliances
- Lenape High School Rated A-
- Upgraded Countertops
- 1 Car Attached Garage
About This Home
As of June 2021Look no further! This turn-key townhouse is ready to welcome its new owners! As you enter this updated home, you'll notice the newer flooring in your foyer as well as a large coat closet and half bath. The half bath boasts newer flooring, updated vanity and fixtures. Into your large, bright living room/dining room combo you will notice recessed lights and ceiling fans as well as neutral paint and carpet. Adjacent to your dining room is an ample sized kitchen with granite countertops, newer flooring, subway tile marble backsplash and plenty of cabinet space. Your laundry closet is also conveniently located off the kitchen. Through your dining area are your sliding glass doors leading out to your patio large enough to entertain and overlooking a grassy, tree lined area. Back inside and upstairs you will find your generously sized primary and second bedrooms as well as your updated full bath. The primary bedroom is equipped with a ceiling fan and two ample sized closets with organizers. In your second bedroom you will also find a ceiling fan and ample closet space. The hall bath is tastefully updated with painted vanity and has a linen closet. For your storage needs, there is a garage complete with built-in shelves. As if that weren't enough, this home also has a new HVAC installed in December 2020. All this in a great location close to many major highways, shopping and entertainment. Simply unpack and enjoy!
Townhouse Details
Home Type
- Townhome
Est. Annual Taxes
- $3,537
Year Built
- Built in 1983
HOA Fees
- $150 Monthly HOA Fees
Parking
- 1 Car Attached Garage
- 2 Driveway Spaces
- Front Facing Garage
Home Design
- Traditional Architecture
- Side-by-Side
- Brick Exterior Construction
Interior Spaces
- 1,208 Sq Ft Home
- Property has 2 Levels
- Open Floorplan
- Ceiling Fan
- Recessed Lighting
- Window Treatments
- Living Room
- Dining Room
- Carpet
Kitchen
- Electric Oven or Range
- Stainless Steel Appliances
- Upgraded Countertops
Bedrooms and Bathrooms
- 2 Bedrooms
- En-Suite Primary Bedroom
Utilities
- Forced Air Heating and Cooling System
- Electric Water Heater
Listing and Financial Details
- Tax Lot 00209
- Assessor Parcel Number 24-00305 01-00209-C0005
Community Details
Overview
- $450 Capital Contribution Fee
- Association fees include common area maintenance, exterior building maintenance, lawn maintenance, snow removal, trash
- The Commons At Delancey Place Condominium Assoc HOA
- Commons Of Delancey Subdivision
Pet Policy
- Cats Allowed
Ownership History
Purchase Details
Home Financials for this Owner
Home Financials are based on the most recent Mortgage that was taken out on this home.Purchase Details
Home Financials for this Owner
Home Financials are based on the most recent Mortgage that was taken out on this home.Purchase Details
Similar Home in Mount Laurel, NJ
Home Values in the Area
Average Home Value in this Area
Purchase History
| Date | Type | Sale Price | Title Company |
|---|---|---|---|
| Deed | $205,000 | Group 21 Title Agency Llc | |
| Deed | $143,000 | Premier Services Abstract | |
| Deed | $86,000 | -- |
Mortgage History
| Date | Status | Loan Amount | Loan Type |
|---|---|---|---|
| Previous Owner | $184,500 | New Conventional | |
| Previous Owner | $135,000 | New Conventional | |
| Previous Owner | $135,000 | New Conventional | |
| Previous Owner | $135,850 | New Conventional | |
| Previous Owner | $92,300 | New Conventional | |
| Previous Owner | $106,000 | New Conventional | |
| Previous Owner | $75,554 | Unknown |
Property History
| Date | Event | Price | Change | Sq Ft Price |
|---|---|---|---|---|
| 06/25/2021 06/25/21 | Sold | $205,000 | +7.9% | $170 / Sq Ft |
| 05/05/2021 05/05/21 | Pending | -- | -- | -- |
| 04/29/2021 04/29/21 | For Sale | $190,000 | +32.9% | $157 / Sq Ft |
| 06/21/2018 06/21/18 | Sold | $143,000 | 0.0% | $118 / Sq Ft |
| 04/30/2018 04/30/18 | Pending | -- | -- | -- |
| 04/20/2018 04/20/18 | For Sale | $143,000 | -- | $118 / Sq Ft |
Tax History Compared to Growth
Tax History
| Year | Tax Paid | Tax Assessment Tax Assessment Total Assessment is a certain percentage of the fair market value that is determined by local assessors to be the total taxable value of land and additions on the property. | Land | Improvement |
|---|---|---|---|---|
| 2025 | $3,833 | $121,400 | $25,000 | $96,400 |
| 2024 | $3,688 | $121,400 | $25,000 | $96,400 |
| 2023 | $3,688 | $121,400 | $25,000 | $96,400 |
| 2022 | $3,676 | $121,400 | $25,000 | $96,400 |
| 2021 | $3,607 | $121,400 | $25,000 | $96,400 |
| 2020 | $3,536 | $121,400 | $25,000 | $96,400 |
| 2019 | $3,500 | $121,400 | $25,000 | $96,400 |
| 2018 | $3,473 | $121,400 | $25,000 | $96,400 |
| 2017 | $3,383 | $121,400 | $25,000 | $96,400 |
| 2016 | $3,332 | $121,400 | $25,000 | $96,400 |
| 2015 | $3,294 | $121,400 | $25,000 | $96,400 |
| 2014 | $3,261 | $121,400 | $25,000 | $96,400 |
Agents Affiliated with this Home
-
Jen Serrano

Seller's Agent in 2021
Jen Serrano
Weichert Corporate
(609) 619-2822
1 in this area
10 Total Sales
-
Erica Sargent

Buyer's Agent in 2021
Erica Sargent
Century 21 Alliance-Cherry Hill
(856) 426-2005
1 in this area
13 Total Sales
-
Robin Schoonmaker

Seller's Agent in 2018
Robin Schoonmaker
RE/MAX
(856) 912-2000
4 in this area
61 Total Sales
Map
Source: Bright MLS
MLS Number: NJBL396434
APN: 24-00305-01-00209-0000-C0005
- 330B Delancey Place
- 209 Union Mill Rd
- 114 Ashby Ct Unit 114
- 10 Warwick Ct
- 209 Carleton Ln
- 210 Stratton Ct
- 130 Banwell Ln
- 993B Scotswood Ct
- 128 Calderwood Ln
- 115 Banwell Ln
- 1102B Sedgefield Dr Unit 1102B
- 12 Victoria Ct
- 5702B Adelaide Dr
- 3296 Neils Ct Unit 3296
- 28 Sheffield Ln
- 220 Hartford Rd
- 14 Telford Ln
- 216 Martins Way Unit 216
- 5116C Aberdeen Dr
- 4906A Dunbarton Rd
