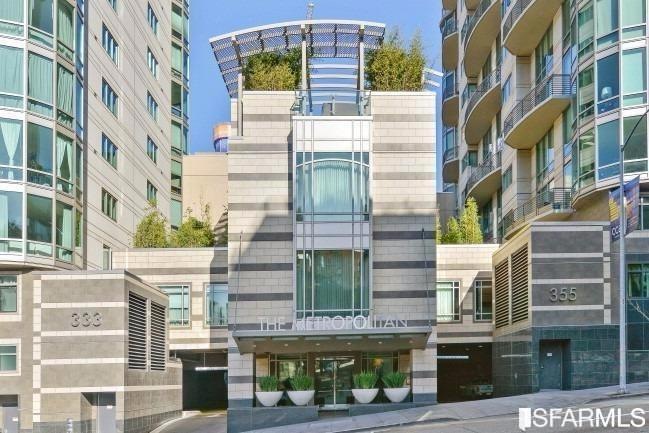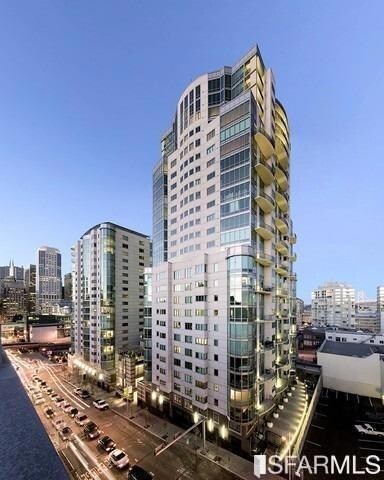
The Metropolitan 355 1st St Unit S710 San Francisco, CA 94105
South Beach NeighborhoodHighlights
- Views of San Francisco
- Rooftop Deck
- Wood Flooring
- Fitness Center
- Clubhouse
- 1-minute walk to Guy Place Mini Park
About This Home
As of May 20211BD/1BA North facing condo looking down at the rooftop garden with some downtown views at the luxurious Metropolitan. Upgraded hardwood flooring and new paint. The Metropolitan is a premier urban oasis high-rise offering all the amenities you can imagine - Indoor pool w/spa, Sauna Rooms, Theater, Fitness Center, Business Center, 24hr doorman, landscaped terrace with BBQ area and outside Fireplace and Entertainment Room! Unit offers gourmet kitchen with stainless steel appliances, Thermador refrigerator, Bosch gas cook top and oven, In-unit washer and dryer. Parking space and Storage space in the garage area included. Centrally located and close proximity to the New Transbay Terminal, CalTrain, AT&T Park, Union Square/Market St retail, BART, MUNI, Ferry Building, Financial District the Bay Bridge, highways 80,101 and 280. Walk score = 94 & Transit Score = 100.
Last Agent to Sell the Property
NEXTGEN Properties License #01701425 Listed on: 03/01/2021

Property Details
Home Type
- Condominium
Est. Annual Taxes
- $10,513
Year Built
- Built in 2004
HOA Fees
- $839 Monthly HOA Fees
Property Views
- City Lights
Interior Spaces
- 675 Sq Ft Home
- Combination Dining and Living Room
- Laundry closet
Kitchen
- Granite Countertops
- Disposal
Flooring
- Wood
- Tile
Bedrooms and Bathrooms
- Main Floor Bedroom
- 1 Full Bathroom
- Bathtub with Shower
Parking
- 1 Parking Space
- Enclosed Parking
- Side by Side Parking
Accessible Home Design
- Accessible Elevator Installed
- Wheelchair Access
Utilities
- Central Heating and Cooling System
Listing and Financial Details
- Assessor Parcel Number 3748232
Community Details
Overview
- Association fees include door person, gas, homeowners insurance, maintenance exterior, ground maintenance, management, security, trash, water, elevator
- 342 Units
- The Metropolitan HOA
- High-Rise Condominium
Amenities
- Rooftop Deck
- Community Barbecue Grill
- Recreation Room
Recreation
- Community Spa
Pet Policy
- Limit on the number of pets
- Pet Size Limit
Ownership History
Purchase Details
Home Financials for this Owner
Home Financials are based on the most recent Mortgage that was taken out on this home.Purchase Details
Home Financials for this Owner
Home Financials are based on the most recent Mortgage that was taken out on this home.Purchase Details
Home Financials for this Owner
Home Financials are based on the most recent Mortgage that was taken out on this home.Purchase Details
Home Financials for this Owner
Home Financials are based on the most recent Mortgage that was taken out on this home.Similar Homes in San Francisco, CA
Home Values in the Area
Average Home Value in this Area
Purchase History
| Date | Type | Sale Price | Title Company |
|---|---|---|---|
| Grant Deed | $775,000 | Chicago Title Company | |
| Grant Deed | $825,000 | First American Title Company | |
| Interfamily Deed Transfer | -- | Commonwealth Land Title Co | |
| Grant Deed | $495,000 | Commonwealth Title Co |
Mortgage History
| Date | Status | Loan Amount | Loan Type |
|---|---|---|---|
| Open | $540,000 | New Conventional | |
| Closed | $581,250 | New Conventional | |
| Previous Owner | $660,000 | Adjustable Rate Mortgage/ARM | |
| Previous Owner | $371,250 | Purchase Money Mortgage |
Property History
| Date | Event | Price | Change | Sq Ft Price |
|---|---|---|---|---|
| 05/17/2021 05/17/21 | Rented | $2,800 | +7.7% | -- |
| 05/09/2021 05/09/21 | For Rent | $2,600 | 0.0% | -- |
| 05/05/2021 05/05/21 | Sold | $775,000 | -2.9% | $1,148 / Sq Ft |
| 04/05/2021 04/05/21 | Pending | -- | -- | -- |
| 03/02/2021 03/02/21 | Price Changed | $798,000 | -3.3% | $1,182 / Sq Ft |
| 03/01/2021 03/01/21 | For Sale | $825,000 | 0.0% | $1,222 / Sq Ft |
| 03/01/2021 03/01/21 | Price Changed | $825,000 | +6.5% | $1,222 / Sq Ft |
| 07/31/2011 07/31/11 | Off Market | $775,000 | -- | -- |
| 03/18/2011 03/18/11 | Price Changed | $398,950 | -2.8% | $591 / Sq Ft |
| 03/14/2011 03/14/11 | Price Changed | $410,250 | -3.5% | $608 / Sq Ft |
| 01/17/2011 01/17/11 | Price Changed | $425,250 | -10.4% | $630 / Sq Ft |
| 11/08/2010 11/08/10 | Price Changed | $474,500 | -1.7% | $703 / Sq Ft |
| 10/22/2010 10/22/10 | Price Changed | $482,500 | -3.0% | $715 / Sq Ft |
| 10/11/2010 10/11/10 | Price Changed | $497,500 | -2.6% | $737 / Sq Ft |
| 09/15/2010 09/15/10 | For Sale | $510,750 | -- | $757 / Sq Ft |
Tax History Compared to Growth
Tax History
| Year | Tax Paid | Tax Assessment Tax Assessment Total Assessment is a certain percentage of the fair market value that is determined by local assessors to be the total taxable value of land and additions on the property. | Land | Improvement |
|---|---|---|---|---|
| 2025 | $10,513 | $838,883 | $503,330 | $335,553 |
| 2024 | $10,513 | $822,435 | $493,461 | $328,974 |
| 2023 | $10,343 | $806,310 | $483,786 | $322,524 |
| 2022 | $10,137 | $790,500 | $474,300 | $316,200 |
| 2021 | $11,621 | $916,012 | $458,006 | $458,006 |
| 2020 | $11,731 | $906,620 | $453,310 | $453,310 |
| 2019 | $11,283 | $888,844 | $444,422 | $444,422 |
| 2018 | $10,904 | $871,416 | $435,708 | $435,708 |
| 2017 | $10,482 | $854,330 | $427,165 | $427,165 |
| 2016 | $10,303 | $837,580 | $418,790 | $418,790 |
| 2015 | $7,210 | $574,096 | $287,048 | $287,048 |
| 2014 | -- | $562,852 | $281,426 | $281,426 |
Agents Affiliated with this Home
-
C
Seller's Agent in 2021
Charles Sugimoto
NEXTGEN Properties
(415) 640-8483
5 Total Sales
-
S
Seller's Agent in 2021
Shirley Liang
Christie's Int'l Real Estate
(415) 525-4913
30 in this area
57 Total Sales
-
S
Buyer's Agent in 2021
Shao Ying Liang
Christie's Int'l Real Estate
(415) 312-2555
17 in this area
34 Total Sales
About The Metropolitan
Map
Source: San Francisco Association of REALTORS® MLS
MLS Number: 512463
APN: 3748-232
- 333 1st St Unit 1507
- 18 Lansing St Unit 102
- 488 Folsom St Unit 4506
- 488 Folsom St Unit 4505
- 488 Folsom St Unit 4404
- 488 Folsom St Unit 5501
- 488 Folsom St Unit 4904
- 50 Lansing St Unit 106
- 50 Lansing St Unit 805
- 425 1st St Unit 1601
- 425 1st St Unit 1402
- 425 1st St Unit 3301
- 425 1st St Unit 2007
- 425 1st St Unit 1307
- 425 1st St Unit 3401
- 425 1st St Unit 803
- 401 Harrison St Unit 44A
- 401 Harrison St Unit 25A
- 401 Harrison St Unit 23C
- 401 Harrison St Unit 7G






