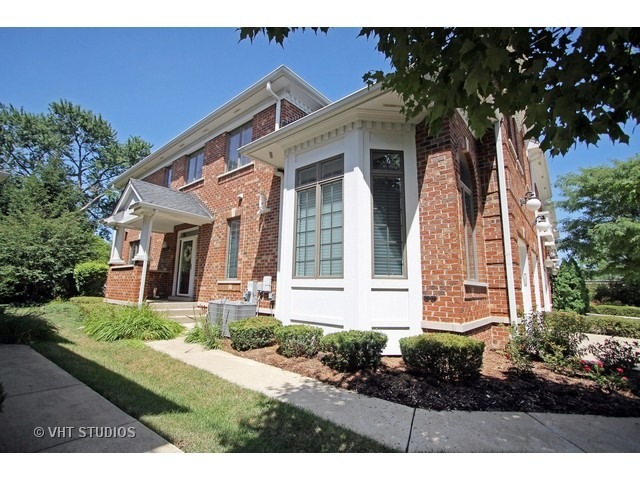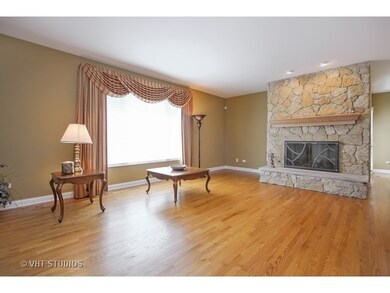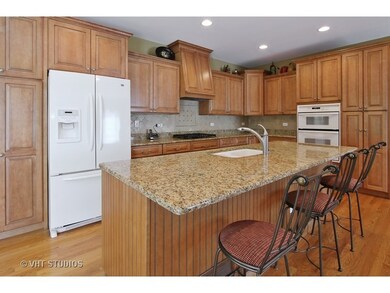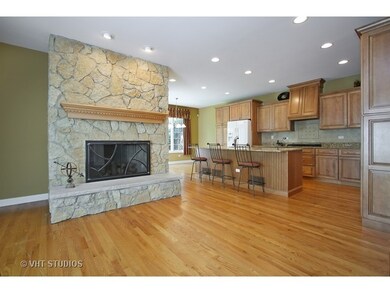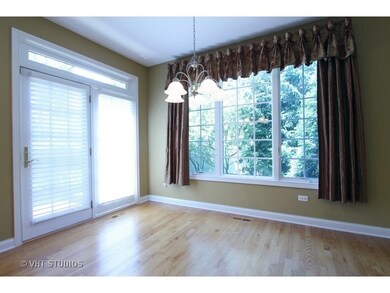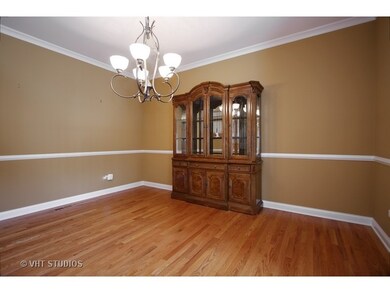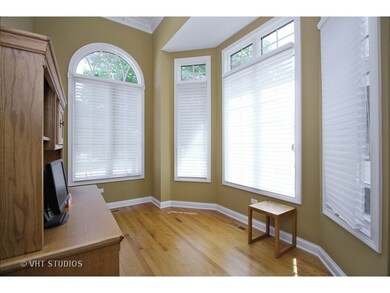
355 Arbor Glen Blvd Schaumburg, IL 60195
Highlands-Schaumburg NeighborhoodHighlights
- Vaulted Ceiling
- Wood Flooring
- Loft
- Churchill Elementary School Rated A-
- Whirlpool Bathtub
- Home Office
About This Home
As of October 2020Stunning End Unit Townhouse with Full Finished Basement and Loads of High End Finishes. Beautiful Brick Exteriors adorn this lovely development. Your delight will extend inside as you are welcomed by gorgeous hardwood floors on the entire first floor, open concept living between the living room, kitchen and dining room, a breathtaking kitchen, and lovely views out the back. The large master with sitting room and soaring ceilings add to the splendor. The second floor enjoys two more large bedrooms and a loft. The large finished basement completes this home giving you three full levels of living and entertaining. Don't forget the first floor office or use it as a quiet library, you chose! This home is a must see. Minutes from amenities like Woodfield Mall and restaurants. Hop on the expressway for quick access to Ohare or Chicago. For an end unit with so many updates...this one can't be beat! More pictures to come soon. Don't wait!
Last Agent to Sell the Property
HomeSmart Connect LLC License #475148671 Listed on: 07/22/2016

Townhouse Details
Home Type
- Townhome
Est. Annual Taxes
- $12,885
Year Built
- 2008
HOA Fees
- $385 per month
Parking
- Attached Garage
- Garage ceiling height seven feet or more
- Garage Transmitter
- Garage Door Opener
- Driveway
- Parking Included in Price
- Garage Is Owned
Home Design
- Brick Exterior Construction
- Slab Foundation
- Asphalt Shingled Roof
Interior Spaces
- Vaulted Ceiling
- Wood Burning Fireplace
- Gas Log Fireplace
- Entrance Foyer
- Breakfast Room
- Home Office
- Workroom
- Loft
- Storage
- Wood Flooring
Kitchen
- Breakfast Bar
- Oven or Range
- Microwave
- Dishwasher
- Kitchen Island
- Disposal
Bedrooms and Bathrooms
- Primary Bathroom is a Full Bathroom
- Dual Sinks
- Whirlpool Bathtub
- Separate Shower
Laundry
- Laundry on upper level
- Dryer
- Washer
Finished Basement
- Basement Fills Entire Space Under The House
- Finished Basement Bathroom
Utilities
- Forced Air Heating and Cooling System
- Heating System Uses Gas
- Lake Michigan Water
Additional Features
- Patio
- Cul-De-Sac
Community Details
- Pets Allowed
Ownership History
Purchase Details
Home Financials for this Owner
Home Financials are based on the most recent Mortgage that was taken out on this home.Purchase Details
Home Financials for this Owner
Home Financials are based on the most recent Mortgage that was taken out on this home.Similar Homes in the area
Home Values in the Area
Average Home Value in this Area
Purchase History
| Date | Type | Sale Price | Title Company |
|---|---|---|---|
| Administrators Deed | $395,000 | Proper Title Llc | |
| Deed | $382,000 | Attorneys Title Guaranty Fun |
Mortgage History
| Date | Status | Loan Amount | Loan Type |
|---|---|---|---|
| Open | $282,000 | New Conventional | |
| Previous Owner | $450,000 | Credit Line Revolving | |
| Previous Owner | $580,000 | Credit Line Revolving |
Property History
| Date | Event | Price | Change | Sq Ft Price |
|---|---|---|---|---|
| 10/09/2020 10/09/20 | Sold | $395,000 | -4.8% | $129 / Sq Ft |
| 09/11/2020 09/11/20 | Pending | -- | -- | -- |
| 08/21/2020 08/21/20 | For Sale | $415,000 | +8.6% | $136 / Sq Ft |
| 02/24/2017 02/24/17 | Sold | $382,000 | -4.3% | $133 / Sq Ft |
| 12/31/2016 12/31/16 | Pending | -- | -- | -- |
| 10/26/2016 10/26/16 | Price Changed | $399,000 | -6.1% | $139 / Sq Ft |
| 07/22/2016 07/22/16 | For Sale | $425,000 | -- | $148 / Sq Ft |
Tax History Compared to Growth
Tax History
| Year | Tax Paid | Tax Assessment Tax Assessment Total Assessment is a certain percentage of the fair market value that is determined by local assessors to be the total taxable value of land and additions on the property. | Land | Improvement |
|---|---|---|---|---|
| 2024 | $12,885 | $46,000 | $7,000 | $39,000 |
| 2023 | $12,495 | $46,000 | $7,000 | $39,000 |
| 2022 | $12,495 | $46,000 | $7,000 | $39,000 |
| 2021 | $10,629 | $35,070 | $3,472 | $31,598 |
| 2020 | $10,446 | $35,070 | $3,472 | $31,598 |
| 2019 | $10,330 | $38,539 | $3,472 | $35,067 |
| 2018 | $12,890 | $42,950 | $2,868 | $40,082 |
| 2017 | $12,687 | $42,950 | $2,868 | $40,082 |
| 2016 | $11,864 | $42,950 | $2,868 | $40,082 |
| 2015 | $9,887 | $33,050 | $2,415 | $30,635 |
| 2014 | $9,779 | $33,050 | $2,415 | $30,635 |
| 2013 | $10,536 | $36,544 | $2,415 | $34,129 |
Agents Affiliated with this Home
-
Anthony Talamantes

Seller's Agent in 2020
Anthony Talamantes
Berkshire Hathaway HomeServices Starck Real Estate
(312) 792-0960
1 in this area
63 Total Sales
-
Elizabeth Goodchild

Seller Co-Listing Agent in 2020
Elizabeth Goodchild
Realty of America
(847) 691-2976
8 in this area
621 Total Sales
-
Robert Bakas

Buyer's Agent in 2020
Robert Bakas
Keller Williams Premiere Properties
(630) 915-8313
1 in this area
246 Total Sales
-
B
Buyer Co-Listing Agent in 2020
Bryan Kelly
Keller Williams Premiere Properties
-
Kathy Yates
K
Seller's Agent in 2017
Kathy Yates
The McDonald Group
19 Total Sales
-
Michael Cell

Buyer's Agent in 2017
Michael Cell
@ Properties
(847) 322-4402
1 in this area
113 Total Sales
Map
Source: Midwest Real Estate Data (MRED)
MLS Number: MRD09295528
APN: 07-03-100-025-0000
- 540 Jamison Ln
- 1730 Pierce Rd
- 123 Willow Brook Ct Unit 3
- 75 Kristin Cir Unit 302
- 130 Crest Wood Ct Unit 1
- 1757 Eastwood Ct Unit 6
- 1860 Ashley Rd
- 100 White Oak Ct Unit 3
- 980 Hillcrest Blvd
- 1641 Churchill Rd
- 1440 Dennison Rd
- 1165 Mayfield Ln
- 1774 Glen Lake Rd
- 1040 Hermitage Ln
- 1327 Churchill Rd
- 1310 Rosedale Ln
- 520 Hill Dr Unit 203
- 1190 Apple St
- 1195 Meadow Ln Unit 213
- 1180 Apple St
