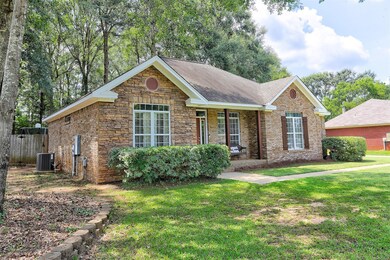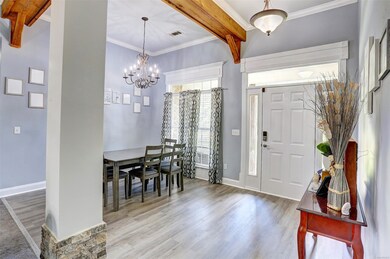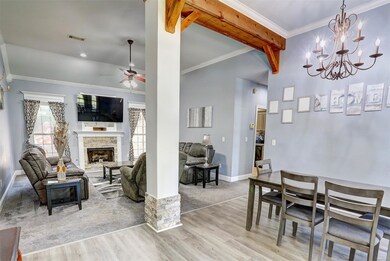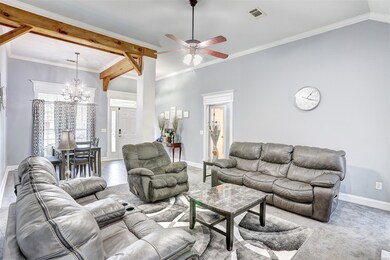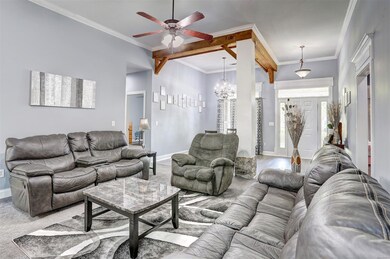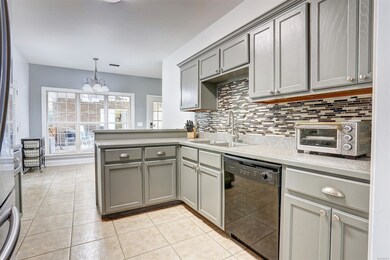
355 Bowen Bend Wetumpka, AL 36093
Highlights
- Mature Trees
- No HOA
- Walk-In Closet
- Redland Elementary School Rated A-
- Double Pane Windows
- Garden Bath
About This Home
As of August 2021Welcome home to 355 Bowen Bend! This beauty in Mitchell Creek Estates is completely MOVE IN READY!
This home features 4 bedrooms, 2 bathrooms, a great room, dining room, kitchen, laundry room and a two car carport with attached storage. High ceilings, swoon-worthy exposed beams in the dining area, generous-sized master suite, separate garden tub, and walk in closet are a few of the features that will make you feel right at home.
Newly remodeled kitchen and guest bathroom as well as new tile installed in the master bathroom. New carpet and luxury vinyl plank flooring installed last year. This lovely home just received a fresh coat of paint throughout.
This home offers a split floor plan with the master to the front right, two bedrooms to the left side of house and the fourth bedroom to the rear right of home. Heavily wooded lot and fenced in backyard for your pets or children to play. This home is a MUST SEE and PRICED TO SELL.
Last Agent to Sell the Property
Wallace & Moody Realty License #0105729 Listed on: 07/30/2021
Home Details
Home Type
- Single Family
Est. Annual Taxes
- $1,101
Year Built
- Built in 2004
Lot Details
- 0.45 Acre Lot
- Lot Dimensions are 99x198x100x200
- Privacy Fence
- Mature Trees
Parking
- 2 Attached Carport Spaces
Home Design
- Brick Exterior Construction
- Slab Foundation
- Vinyl Trim
Interior Spaces
- 1,788 Sq Ft Home
- 1-Story Property
- Ceiling height of 9 feet or more
- Ceiling Fan
- Double Pane Windows
- Insulated Doors
- Pull Down Stairs to Attic
- Fire and Smoke Detector
- Washer and Dryer Hookup
Kitchen
- Electric Range
- Microwave
- Dishwasher
Flooring
- Wall to Wall Carpet
- Tile
- Vinyl Plank
Bedrooms and Bathrooms
- 4 Bedrooms
- Walk-In Closet
- 2 Full Bathrooms
- Garden Bath
- Separate Shower
- Linen Closet In Bathroom
Schools
- Redland Elementary School
- Wetumpka Middle School
- Wetumpka High School
Utilities
- Central Heating and Cooling System
- Heat Pump System
- Electric Water Heater
- Municipal Trash
- Septic System
- Cable TV Available
Community Details
- No Home Owners Association
Listing and Financial Details
- Assessor Parcel Number 23 03 070004027.000
Ownership History
Purchase Details
Home Financials for this Owner
Home Financials are based on the most recent Mortgage that was taken out on this home.Purchase Details
Home Financials for this Owner
Home Financials are based on the most recent Mortgage that was taken out on this home.Similar Homes in Wetumpka, AL
Home Values in the Area
Average Home Value in this Area
Purchase History
| Date | Type | Sale Price | Title Company |
|---|---|---|---|
| Warranty Deed | $226,500 | Attorney Only | |
| Warranty Deed | $164,500 | -- |
Property History
| Date | Event | Price | Change | Sq Ft Price |
|---|---|---|---|---|
| 08/20/2021 08/20/21 | Sold | $226,500 | +0.3% | $127 / Sq Ft |
| 08/20/2021 08/20/21 | Pending | -- | -- | -- |
| 07/30/2021 07/30/21 | For Sale | $225,900 | +37.3% | $126 / Sq Ft |
| 04/05/2018 04/05/18 | Sold | $164,500 | 0.0% | $92 / Sq Ft |
| 04/04/2018 04/04/18 | Pending | -- | -- | -- |
| 03/08/2018 03/08/18 | For Sale | $164,500 | -- | $92 / Sq Ft |
Tax History Compared to Growth
Tax History
| Year | Tax Paid | Tax Assessment Tax Assessment Total Assessment is a certain percentage of the fair market value that is determined by local assessors to be the total taxable value of land and additions on the property. | Land | Improvement |
|---|---|---|---|---|
| 2024 | $1,101 | $42,020 | $0 | $0 |
| 2023 | $1,101 | $212,400 | $32,000 | $180,400 |
| 2022 | $853 | $34,120 | $6,400 | $27,720 |
| 2021 | $0 | $34,460 | $6,400 | $28,060 |
| 2020 | $884 | $17,580 | $3,200 | $14,380 |
| 2019 | $884 | $17,750 | $3,200 | $14,550 |
| 2018 | $834 | $16,670 | $3,200 | $13,470 |
| 2017 | $374 | $16,680 | $3,202 | $13,478 |
| 2016 | $424 | $16,670 | $3,200 | $13,470 |
| 2014 | $421 | $165,500 | $32,000 | $133,500 |
Agents Affiliated with this Home
-
Megan Proctor
M
Seller's Agent in 2021
Megan Proctor
Wallace & Moody Realty
(334) 300-0398
1 in this area
9 Total Sales
-
Jeremy Gillentine
J
Buyer's Agent in 2021
Jeremy Gillentine
ARC Realty-Elmore
(334) 657-6366
1 in this area
19 Total Sales
-
Stacy St. Cin

Seller's Agent in 2018
Stacy St. Cin
Securance Realty
(334) 268-3071
4 in this area
194 Total Sales
-
H
Buyer's Agent in 2018
Herbert Ward
Securance Realty
Map
Source: Montgomery Area Association of REALTORS®
MLS Number: 499692
APN: 23-03-07-0-004-027000-0
- 175 Post Oak Place
- The Stallworth at Coventry Plan at Coventry
- The Highland at Coventry Plan at Coventry
- The Summerville at Coventry Plan at Coventry
- The Emberly at Coventry Plan at Coventry
- The Winchester at Coventry Plan at Coventry
- The Mayfair at Coventry Plan at Coventry
- The Dogwood II at Coventry Plan at Coventry
- The Walden at Coventry Plan at Coventry
- The Morningside II at Coventry Plan at Coventry
- The Bainbridge II at Coventry Plan at Coventry
- The Cunningham at Coventry Plan at Coventry
- The Bellemeade II at Coventry Plan at Coventry
- The Filmore at Coventry Plan at Coventry
- The Alexandria II at Coventry Plan at Coventry
- The Lakewood II at Coventry Plan at Coventry
- The Sutherland at Coventry Plan at Coventry
- The Dogwood at Coventry Plan at Coventry
- The Morningside at Coventry Plan at Coventry
- The Bellemeade at Coventry Plan at Coventry

