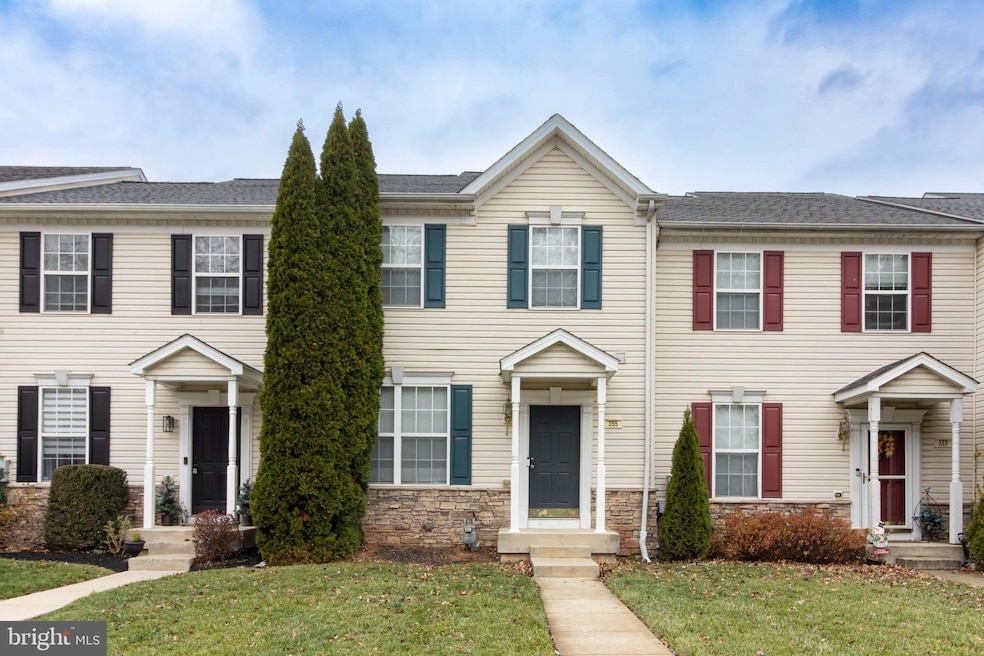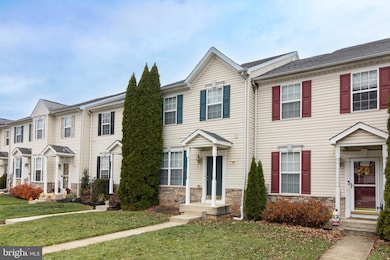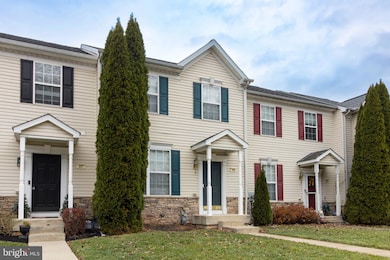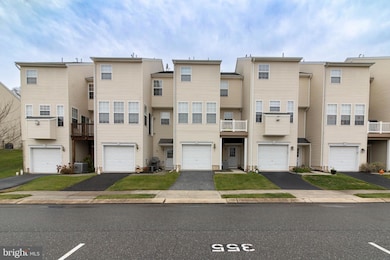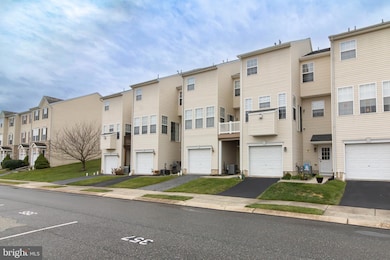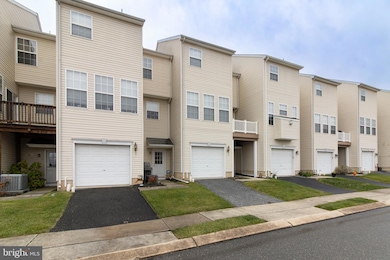Estimated payment $1,773/month
Highlights
- Open Floorplan
- Deck
- Space For Rooms
- Central York High School Rated A-
- Traditional Architecture
- Breakfast Area or Nook
About This Home
Welcome to Peace Fields — where peaceful living awaits you!
This luxury three-story colonial townhome offers 1,760 sq. ft. of living space and includes a one-car garage.
The kitchen boasts upgraded cabinetry and stainless-steel appliances, which features luxury laminate flooring that flows through out the first floor. This property offers recessed lighting throughout. This house provides both a formal dining room and a dining area. Home includes 3 bedrooms, 2 full baths, and 1 half bath.
The upper level is fully carpeted and includes a primary bedroom with a vaulted ceiling and walk-in closet. The en-suite primary bathroom is complete with a soaking tub, standalone shower, and double vanity.
Two additional bedrooms share a hall bathroom with a tub/shower combo, vanity, and vinyl flooring. The hallway also offers a convenient storage closet.
The spacious finished basement features a laundry closet and flexible space perfect for an office, family room, or media room—the sky’s the limit. Don't forget this unit has a composite deck off the formal dining room. Talk about location! This property is perfectly situated just off I-83 with an easy commute to both York and Harrisburg. You’ll also enjoy abundant shopping, dining options, and everyday conveniences just minutes away. All of this comes with low HOA fees—making Peace Fields the ideal blend of comfort, luxury, and convenience.
Sellers put a new roof on the house in February of 2024 and new flooring on first floor October of 2024.
Listing Agent
(717) 968-5499 redglow01@aol.com House Broker Realty LLC License #500259 Listed on: 12/05/2025

Townhouse Details
Home Type
- Townhome
Est. Annual Taxes
- $4,448
Year Built
- Built in 2005
Lot Details
- 2,640 Sq Ft Lot
- Property is in very good condition
HOA Fees
- $65 Monthly HOA Fees
Parking
- 1 Car Attached Garage
- 2 Driveway Spaces
- Basement Garage
- Parking Storage or Cabinetry
- Rear-Facing Garage
- Garage Door Opener
- On-Street Parking
- Parking Lot
- 1 Assigned Parking Space
Home Design
- Traditional Architecture
- Architectural Shingle Roof
- Vinyl Siding
- Concrete Perimeter Foundation
Interior Spaces
- Property has 3 Levels
- Open Floorplan
- Ceiling Fan
- Recessed Lighting
- Living Room
- Combination Kitchen and Dining Room
Kitchen
- Breakfast Area or Nook
- Eat-In Kitchen
- Electric Oven or Range
- Built-In Microwave
- Dishwasher
- Stainless Steel Appliances
Flooring
- Carpet
- Luxury Vinyl Plank Tile
Bedrooms and Bathrooms
- 3 Bedrooms
- En-Suite Bathroom
- Walk-In Closet
- Soaking Tub
- Bathtub with Shower
- Walk-in Shower
Laundry
- Electric Dryer
- Washer
Partially Finished Basement
- Walk-Out Basement
- Garage Access
- Rear Basement Entry
- Sump Pump
- Space For Rooms
- Laundry in Basement
- Basement Windows
Outdoor Features
- Deck
Schools
- Central York High School
Utilities
- Forced Air Heating and Cooling System
- Vented Exhaust Fan
- Electric Water Heater
- Cable TV Available
Listing and Financial Details
- Tax Lot 0016
- Assessor Parcel Number 36-000-44-0016-00-00000
Community Details
Overview
- $150 Capital Contribution Fee
- Association fees include common area maintenance, snow removal, lawn maintenance
- Peacefields HOA
- Peacefields Subdivision
- Property Manager
Pet Policy
- Dogs and Cats Allowed
Map
Home Values in the Area
Average Home Value in this Area
Tax History
| Year | Tax Paid | Tax Assessment Tax Assessment Total Assessment is a certain percentage of the fair market value that is determined by local assessors to be the total taxable value of land and additions on the property. | Land | Improvement |
|---|---|---|---|---|
| 2025 | $4,352 | $142,010 | $23,130 | $118,880 |
| 2024 | $4,228 | $142,010 | $23,130 | $118,880 |
| 2023 | $4,074 | $142,010 | $23,130 | $118,880 |
| 2022 | $4,009 | $142,010 | $23,130 | $118,880 |
| 2021 | $3,867 | $142,010 | $23,130 | $118,880 |
| 2020 | $3,867 | $142,010 | $23,130 | $118,880 |
| 2019 | $3,796 | $142,010 | $23,130 | $118,880 |
| 2018 | $3,714 | $142,010 | $23,130 | $118,880 |
| 2017 | $3,653 | $142,010 | $23,130 | $118,880 |
| 2016 | $0 | $142,010 | $23,130 | $118,880 |
| 2015 | -- | $142,010 | $23,130 | $118,880 |
| 2014 | -- | $142,010 | $23,130 | $118,880 |
Property History
| Date | Event | Price | List to Sale | Price per Sq Ft | Prior Sale |
|---|---|---|---|---|---|
| 12/05/2025 12/05/25 | For Sale | $254,900 | +15.9% | $145 / Sq Ft | |
| 10/31/2023 10/31/23 | Sold | $220,000 | 0.0% | $141 / Sq Ft | View Prior Sale |
| 09/15/2023 09/15/23 | Pending | -- | -- | -- | |
| 09/13/2023 09/13/23 | For Sale | $220,000 | -- | $141 / Sq Ft |
Purchase History
| Date | Type | Sale Price | Title Company |
|---|---|---|---|
| Deed | $220,000 | None Listed On Document | |
| Deed | $220,000 | None Listed On Document | |
| Deed | $184,575 | None Available | |
| Deed | $691,000 | -- |
Mortgage History
| Date | Status | Loan Amount | Loan Type |
|---|---|---|---|
| Open | $198,000 | New Conventional | |
| Closed | $198,000 | New Conventional |
Source: Bright MLS
MLS Number: PAYK2094664
APN: 36-000-44-0016.00-00000
- 357 Bruaw Dr Unit 17
- 374 Bruaw Dr Unit 39
- 212 Church Rd
- 104 Bruaw Dr Unit 163
- 147 Bruaw Dr Unit 131
- 3244 N George St
- 3183 N George St
- 250 Edinburgh Rd
- 317 Lloyds Ln
- 320 Lloyds Ln
- 312 Lloyds Ln
- 0 View Unit PAYK2061966
- Glenwood Plan at
- Chelsea Plan at
- Rockford Plan at
- Jameson Plan at
- Magnolia Plan at
- 448 Springhouse Ln
- 356 Lloyds Ln
- 150 Trail Ct
- 217 Cedar Village Dr
- 809 Madison Ave Unit 2
- 2220 N Susquehanna Trail
- 2585 Emma Ln Unit 2585
- 2574 N Sherman St
- 2009 N Susquehanna Trail Unit C
- 6 York St Unit F
- 711 Hardwick Place Unit 22A
- 1315 N George St
- 1241 N George St Unit 3
- 1241 N George St Unit ROOM 1
- 410 Maple Run Dr
- 200 5th Ave
- 739 N George St Unit 2
- 4000 Emerson Dr
- 875 Fahs St
- 720 N Pershing Ave
- 161 N 3rd St
- 1121 Roosevelt Ave
- 500 Graffius Rd
