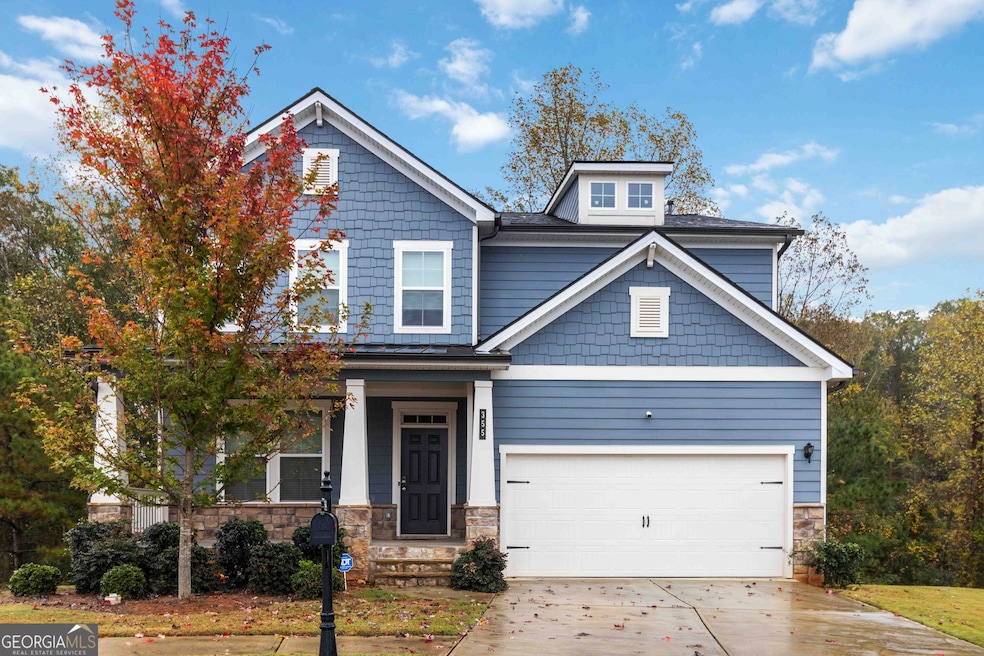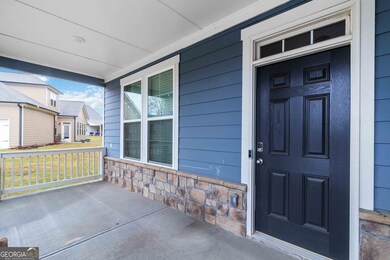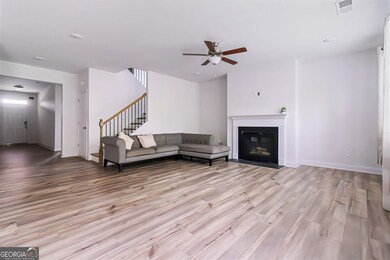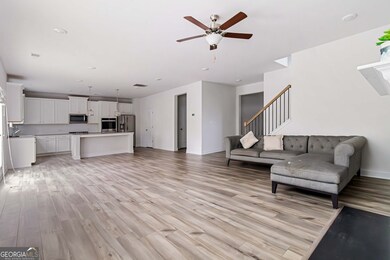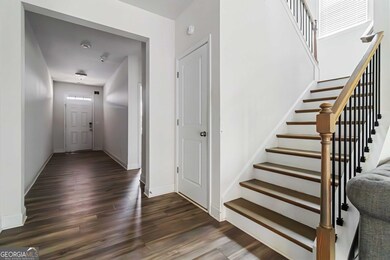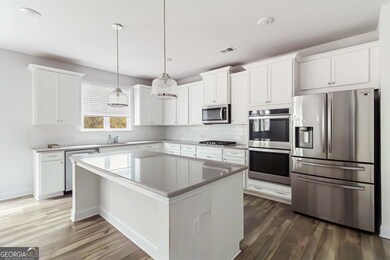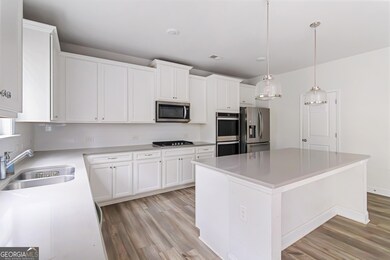355 Chestnut Chase Hoschton, GA 30548
Estimated payment $3,670/month
Highlights
- 0.51 Acre Lot
- Deck
- Loft
- West Jackson Elementary School Rated A-
- Traditional Architecture
- High Ceiling
About This Home
Welcome to The Village at Hoschton - where comfort, space, and convenience come together. This roomy 5-bedroom, 4-bath Grey Birch plan offers a thoughtful layout with a main-level guest suite, perfect for visitors or multigenerational living. The open kitchen and family room create a natural gathering space, complete with a large center island ideal for cooking, conversation, and everyday life. Upstairs, the spacious primary suite provides a relaxing retreat featuring a separate tiled shower and soaking tub, along with a generous walk-in closet. A media loft anchors the second floor, offering flexible space for a playroom, study area, or home theater setup. The full unfinished basement presents an opportunity to expand and build equity-whether you envision an additional entertainment level, home gym, or workshop. Conveniently located near dining, shopping, parks, and I-85, this home puts you in the heart of desirable Hoschton living.
Listing Agent
Keller Williams Realty Atl. Partners License #349577 Listed on: 10/30/2025

Home Details
Home Type
- Single Family
Est. Annual Taxes
- $7,968
Year Built
- Built in 2021
Lot Details
- 0.51 Acre Lot
- Cul-De-Sac
HOA Fees
- $107 Monthly HOA Fees
Home Design
- Traditional Architecture
- Composition Roof
- Concrete Siding
- Stone Siding
- Stone
Interior Spaces
- 2-Story Property
- High Ceiling
- Factory Built Fireplace
- Gas Log Fireplace
- Double Pane Windows
- Entrance Foyer
- Family Room with Fireplace
- Loft
- Carpet
- Pull Down Stairs to Attic
Kitchen
- Breakfast Area or Nook
- Walk-In Pantry
- Double Oven
- Microwave
- Dishwasher
- Kitchen Island
- Solid Surface Countertops
- Disposal
Bedrooms and Bathrooms
- Walk-In Closet
- Double Vanity
- Low Flow Plumbing Fixtures
- Soaking Tub
Laundry
- Laundry Room
- Laundry on upper level
Unfinished Basement
- Basement Fills Entire Space Under The House
- Stubbed For A Bathroom
- Natural lighting in basement
Home Security
- Carbon Monoxide Detectors
- Fire and Smoke Detector
Parking
- 2 Car Garage
- Garage Door Opener
Outdoor Features
- Deck
Location
- Property is near schools
- Property is near shops
Schools
- West Jackson Elementary And Middle School
- Jackson County High School
Utilities
- Forced Air Zoned Heating and Cooling System
- Heating System Uses Natural Gas
- Underground Utilities
- High Speed Internet
- Phone Available
- Cable TV Available
Community Details
Overview
- Association fees include ground maintenance
- The Village At Hoschton Subdivision
Recreation
- Park
Map
Home Values in the Area
Average Home Value in this Area
Tax History
| Year | Tax Paid | Tax Assessment Tax Assessment Total Assessment is a certain percentage of the fair market value that is determined by local assessors to be the total taxable value of land and additions on the property. | Land | Improvement |
|---|---|---|---|---|
| 2024 | $7,968 | $254,240 | $25,000 | $229,240 |
| 2023 | $7,968 | $226,520 | $25,000 | $201,520 |
| 2022 | $4,398 | $122,320 | $10,000 | $112,320 |
| 2021 | $323 | $10,000 | $10,000 | $0 |
| 2020 | $352 | $10,000 | $10,000 | $0 |
| 2019 | $358 | $10,000 | $10,000 | $0 |
| 2018 | $361 | $10,000 | $10,000 | $0 |
| 2017 | $364 | $10,000 | $10,000 | $0 |
| 2016 | $365 | $10,000 | $10,000 | $0 |
| 2015 | $235 | $8,000 | $8,000 | $0 |
| 2014 | $288 | $8,000 | $8,000 | $0 |
| 2013 | -- | $8,000 | $8,000 | $0 |
Property History
| Date | Event | Price | List to Sale | Price per Sq Ft |
|---|---|---|---|---|
| 10/30/2025 10/30/25 | For Sale | $550,000 | -- | $174 / Sq Ft |
Purchase History
| Date | Type | Sale Price | Title Company |
|---|---|---|---|
| Warranty Deed | $483,573 | -- | |
| Limited Warranty Deed | $240,000 | -- | |
| Limited Warranty Deed | $496,000 | -- | |
| Deed | -- | -- | |
| Deed | $6,700 | -- | |
| Deed | $5,500 | -- | |
| Deed | $43,000 | -- | |
| Deed | $52,000 | -- |
Mortgage History
| Date | Status | Loan Amount | Loan Type |
|---|---|---|---|
| Open | $435,215 | New Conventional |
Source: Georgia MLS
MLS Number: 10634674
APN: 120D-053
- 300 Peachtree Rd Unit Rosewood
- 316 Meadow Vista Ln
- 2088 Nuthatch Dr
- 143 Hosch St
- 221 Winterset Cir
- 29 Huntley Trace
- 11 Huntley Trace
- 168 Jefferson Ave
- 209 Buckingham Ln
- 4570 Highway 53 Unit 24
- 129 Jaxton St
- 856 Blind Brook Cir
- 4293 Shandi Cove
- 129 Golden Eagle Pkwy
- 49 Osprey Overlook Dr
- 169 Peregrine Point
- 115 Osprey Overlook Dr
- 125 Osprey Overlook Dr
- 400 Grey Falcon Ave
- 312 Grey Falcon Ave
