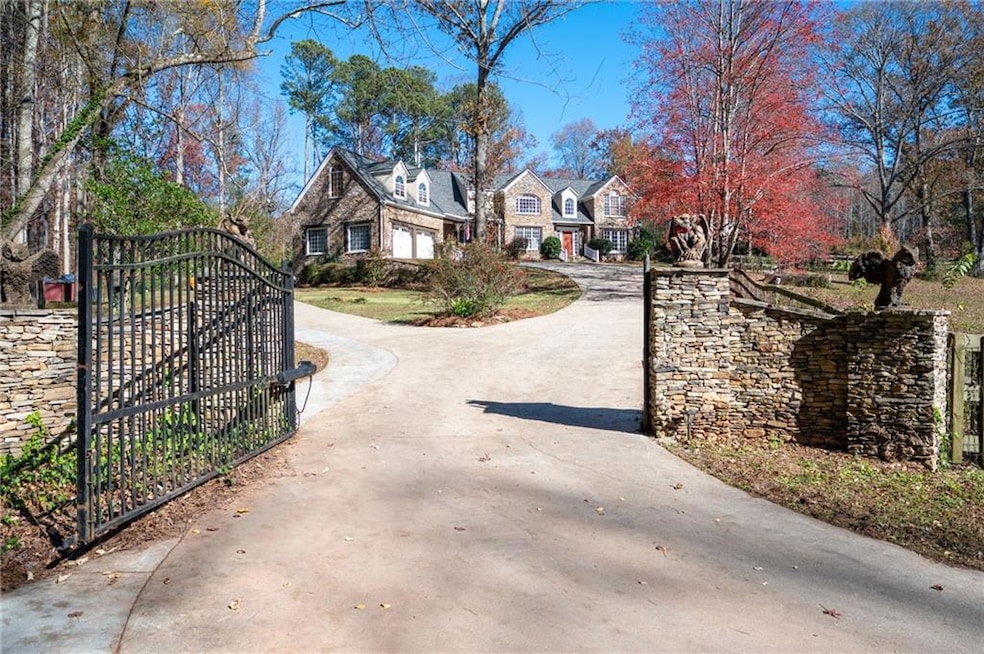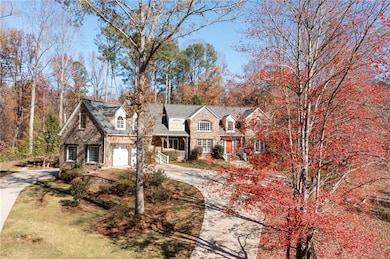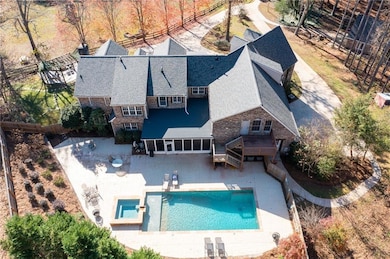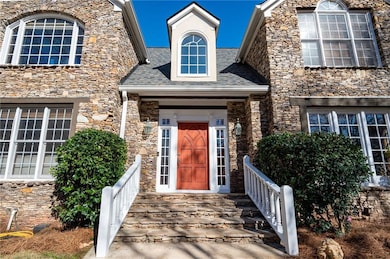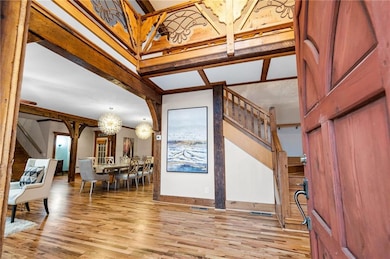355 Clark Creek Pass Acworth, GA 30102
Oak Grove NeighborhoodEstimated payment $9,719/month
Highlights
- Hot Property
- Barn
- Second Kitchen
- E. T. Booth Middle School Rated A-
- Stables
- Open-Concept Dining Room
About This Home
Motivated sellers are ready to make a deal! A peaceful retreat that feels worlds away that offers seclusion without sacrifice. Enjoy the best of both worlds with privacy and proximity in perfect harmony. Tucked away in a quiet neighborhood off a private road along Clark Creek, with nearly eight acres, is a custom-built estate ready for you to call home. Upon entering, you are greeted with custom architectural designs, reclaimed wood beams, and freshly finished wood flooring. The main level features an open concept kitchen and dining area that flows into the living room and office space. A 1,000 square foot bonus area, perfect for in-laws, teens, guest quarters or even a banquet hall, is equipped with a second kitchen, full bath, access to the downstairs garage, and exterior entrance. Double staircases shine more of the home's unique attributes with reclaimed wood and customized iron designs. The second level boasts two primary suites. A bridge-like walkway provides access to the first primary suite, with sitting area, and bathroom with separate soaking tub and shower. The second primary suite was used as a gym, with floor-to-ceiling mirrors installed, tons of space for equipment/furniture, and balcony access to the pool. An oversized secondary bedroom with sitting area and ensuite is situated across from the upstairs loft that's flooded with natural light and fantastic property views. Two additional oversized bedrooms with ample closet space and access to a renovated hall bath round out the living spaces. The laundry room is conveniently located on the second floor, along with additional closet/storage space. The property is full of private amenities, including a rustic two-stall barn with new roof, fruit and nut orchard, peaceful pergola designed with swings and firepit, and gorgeous gunite pool with spa and sunning deck. Relax in the screened patio, overlooking the pool area, year-round. Additional exterior features include a batting cage, gagaball pit, expansive yard for playing and gardening, chicken coop and even a disc golf course. The main level garage is oversized and climate controlled, while the immense secondary lower-level garage can serve as a workshop, storage for boats, tractors, and four wheelers. A brand-new roof and garage doors were installed in December 2024. Two water heaters were installed in 2021, and four 3-ton HVAC units were installed in 2020. For additional access to Clark Creek Pass homeowners can consider rebuilding a bridge, that was removed in 2022, for access through Oak Pointe Estates. This property has potential for a bed and breakfast, retreat center, equestrian use and so much more. Positioned along Clark Creek, it is simply stunning in every season! The estate is ideally located within three miles of lake Allatoona and is convenient to highways 75 and 575. Less than thirty miles from Atlanta to the south, and a short scenic drive to visit the North Georgia mountains; an estate of this size and quality is hard to find. Appraised in December for over 2M, this property offers instant equity and endless possibilities.
Listing Agent
Atlanta Communities Brokerage Phone: 770-855-4090 License #403204 Listed on: 12/05/2025

Home Details
Home Type
- Single Family
Est. Annual Taxes
- $9,634
Year Built
- Built in 1998
Lot Details
- 7.86 Acre Lot
- Lot Dimensions are x 342381
- Home fronts a creek
- Property fronts a private road
- Wrought Iron Fence
- Wood Fence
- Cleared Lot
- Wooded Lot
- Private Yard
- Garden
- Back and Front Yard
Parking
- 5 Car Attached Garage
- Front Facing Garage
- Garage Door Opener
- Driveway
- Secured Garage or Parking
Home Design
- French Provincial Architecture
- Rustic Architecture
- Composition Roof
- Stone Siding
- Concrete Perimeter Foundation
Interior Spaces
- 6,529 Sq Ft Home
- 2-Story Property
- Central Vacuum
- Bookcases
- Crown Molding
- Beamed Ceilings
- Ceiling Fan
- Two Story Entrance Foyer
- Living Room with Fireplace
- Open-Concept Dining Room
- Dining Room Seats More Than Twelve
- Breakfast Room
- Media Room
- Library
- Bonus Room
- Game Room
- Workshop
- Screened Porch
- Home Gym
- Keeping Room
- Views of Woods
Kitchen
- Second Kitchen
- Eat-In Kitchen
- Breakfast Bar
- Walk-In Pantry
- Gas Range
- Dishwasher
- Kitchen Island
- Stone Countertops
- Wood Stained Kitchen Cabinets
- Disposal
Flooring
- Wood
- Tile
- Luxury Vinyl Tile
Bedrooms and Bathrooms
- 5 Bedrooms
- Sitting Area In Primary Bedroom
- Oversized primary bedroom
- Double Master Bedroom
- Walk-In Closet
- Dual Vanity Sinks in Primary Bathroom
- Separate Shower in Primary Bathroom
- Soaking Tub
Laundry
- Laundry Room
- Laundry on upper level
Home Security
- Security Gate
- Fire and Smoke Detector
Pool
- Heated Pool and Spa
- Heated In Ground Pool
- Gunite Pool
Outdoor Features
- Creek On Lot
- Balcony
- Deck
- Pergola
Schools
- Clark Creek Elementary School
- E.T. Booth Middle School
- Etowah High School
Farming
- Barn
Horse Facilities and Amenities
- Hay Storage
- Stables
Utilities
- Central Heating and Cooling System
- Heating System Uses Natural Gas
- Underground Utilities
- Electric Water Heater
- Septic Tank
- Cable TV Available
Listing and Financial Details
- Assessor Parcel Number 21N12G 036
Map
Home Values in the Area
Average Home Value in this Area
Tax History
| Year | Tax Paid | Tax Assessment Tax Assessment Total Assessment is a certain percentage of the fair market value that is determined by local assessors to be the total taxable value of land and additions on the property. | Land | Improvement |
|---|---|---|---|---|
| 2025 | $10,579 | $416,324 | $32,160 | $384,164 |
| 2024 | $9,538 | $375,720 | $32,160 | $343,560 |
| 2023 | $8,883 | $341,840 | $14,560 | $327,280 |
| 2022 | $7,870 | $299,440 | $14,560 | $284,880 |
| 2021 | $6,514 | $246,280 | $14,560 | $231,720 |
| 2020 | $6,092 | $227,800 | $14,560 | $213,240 |
| 2019 | $6,010 | $224,280 | $13,440 | $210,840 |
| 2018 | $5,963 | $221,040 | $13,440 | $207,600 |
| 2017 | $5,293 | $526,300 | $13,440 | $197,080 |
| 2016 | $5,293 | $470,800 | $13,440 | $174,880 |
| 2015 | $5,103 | $445,200 | $13,440 | $164,640 |
| 2014 | $4,969 | $430,000 | $13,440 | $158,560 |
Property History
| Date | Event | Price | List to Sale | Price per Sq Ft | Prior Sale |
|---|---|---|---|---|---|
| 12/05/2025 12/05/25 | For Sale | $1,695,000 | +88.4% | $260 / Sq Ft | |
| 03/29/2021 03/29/21 | Sold | $899,900 | -3.2% | $145 / Sq Ft | View Prior Sale |
| 02/27/2021 02/27/21 | Pending | -- | -- | -- | |
| 01/26/2021 01/26/21 | Price Changed | $929,900 | -2.1% | $150 / Sq Ft | |
| 10/01/2020 10/01/20 | For Sale | $949,900 | -- | $153 / Sq Ft |
Purchase History
| Date | Type | Sale Price | Title Company |
|---|---|---|---|
| Warranty Deed | $899,900 | -- | |
| Deed | $500,200 | -- | |
| Deed | $1,417,000 | -- |
Mortgage History
| Date | Status | Loan Amount | Loan Type |
|---|---|---|---|
| Open | $548,100 | New Conventional | |
| Previous Owner | $400,120 | New Conventional | |
| Previous Owner | $917,000 | Purchase Money Mortgage | |
| Previous Owner | $500,000 | Stand Alone Second |
Source: First Multiple Listing Service (FMLS)
MLS Number: 7689858
APN: 21N12G-00000-036-000
- 2531 Mohawk Trail
- 375 Clark Creek Pass
- 821 Tramore Ct
- 632 Wexford Ct
- 5178 Centennial Creek View NW
- 2419 Doubletree Dr NW
- 2401 Nowlin Cir
- 821 Tramore Rd
- 4912 Lightwood Ct NW
- 1824 Lightwood Ln NW
- 5384 Blackhawk Dr
- 0 W Hwy 92 Unit 7354851
- 5018 Amber Way NW Unit 2
- 166 Woodhouse Cir
- 4771 Highway 92
- 4915 Highway 92
- 1768 Balsa Ln
- 5523 Cheyenne Dr
- 1800 Baynard Ct NW
- 1996 Morning Walk NW
- 4966 Braeburn Trace NW
- 4994 Sandyhook Ct NW
- 2153 Soft Pine Ln NW
- 2414 Centennial Hill Way NW
- 142 Woodhouse Cir
- 4832 Highway 92
- 5106 Centennial Creek View NW
- 5020 Amber Way NW
- 4804 Thicket Path NW
- 5900 Woodstock Rd
- 113 Oak Grove Place
- 611 Ceremony Way
- 145 Bryon Ln
- 242 Oak Grove Way
- 4969 Abbotts Glen Trail NW
- 134 Creekwood Tr
- 5944 Highway 92
- 4622 Insdale Dr NW
- 1813 Cres Hill Dr NW
- 5475 Wade Green Rd
