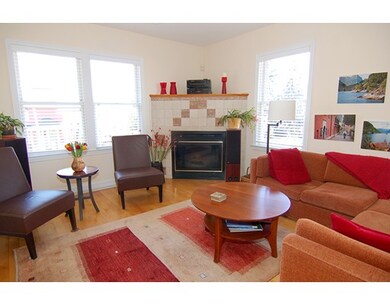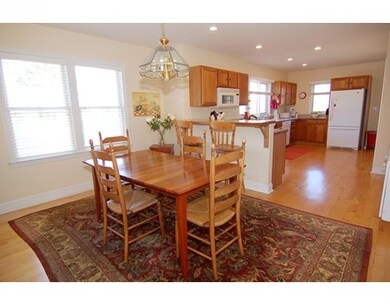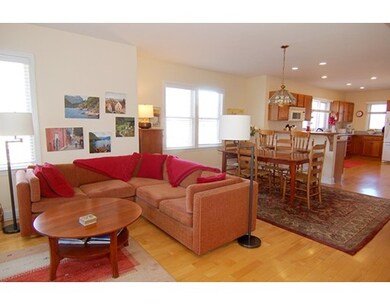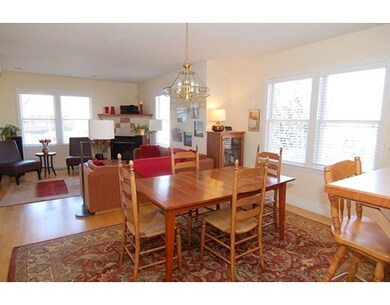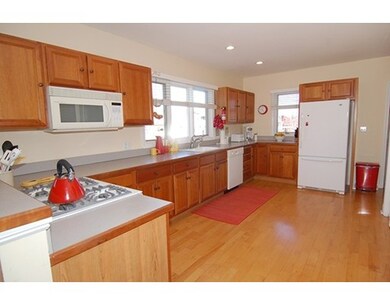
355 Concord Ave Unit B Cambridge, MA 02138
Neighborhood Nine NeighborhoodAbout This Home
As of July 2021Offer Deadline for 5 pm Monday, March 15. This top floor two level condo in prime West Cambridge, situated on the corner of Chilton St., checks all the boxes! Great location and immaculate condition with style and amenities to create the perfect package. A separate entry opens to a light-filled living room with gas fireplace, a spacious dining area and a large, well designed kitchen with breakfast bar. The flexible floor plan includes three generous rooms and a full bath on this level and offers a great office solution. The top floor master bedroom with lots of glass floods with light and adjoins a four piece master bath and a walk-in closet. You will find all the key elements and amenities here. A private rear porch and a tucked away patio area and yes, garage and driveway parking! Central AC, in-unit laundry, maple and fir flooring, replacement windows, gas systems and a clean basement workshop/storage area add even more value.
Property Details
Home Type
Condominium
Est. Annual Taxes
$7,479
Year Built
1922
Lot Details
0
Listing Details
- Unit Level: 2
- Unit Placement: Top/Penthouse
- Property Type: Condominium/Co-Op
- Other Agent: 2.50
- Lead Paint: Unknown
- Year Round: Yes
- Special Features: None
- Property Sub Type: Condos
- Year Built: 1922
Interior Features
- Appliances: Range, Dishwasher, Disposal, Microwave, Refrigerator, Washer, Dryer
- Fireplaces: 1
- Has Basement: Yes
- Fireplaces: 1
- Primary Bathroom: Yes
- Number of Rooms: 7
- Amenities: Public Transportation, Shopping, Park, Walk/Jog Trails, Golf Course, Public School
- Electric: 100 Amps
- Energy: Insulated Windows
- Flooring: Tile, Hardwood
- No Living Levels: 2
Exterior Features
- Roof: Asphalt/Fiberglass Shingles
- Construction: Frame
- Exterior: Clapboard, Wood
- Exterior Unit Features: Deck, Patio, Fenced Yard
Garage/Parking
- Garage Parking: Detached, Garage Door Opener
- Garage Spaces: 1
- Parking: Off-Street, Assigned, Paved Driveway
- Parking Spaces: 2
Utilities
- Cooling: Central Air
- Heating: Forced Air
- Cooling Zones: 1
- Heat Zones: 1
- Hot Water: Natural Gas
- Utility Connections: for Gas Range, for Gas Oven, for Electric Dryer
- Sewer: City/Town Sewer
- Water: City/Town Water
Condo/Co-op/Association
- Association Fee Includes: Water, Sewer, Master Insurance
- Association Security: Fenced
- Management: Owner Association
- Pets Allowed: Yes
- No Units: 2
- Unit Building: B
Lot Info
- Assessor Parcel Number: M:00262 L:000770000B
- Zoning: B
Ownership History
Purchase Details
Home Financials for this Owner
Home Financials are based on the most recent Mortgage that was taken out on this home.Purchase Details
Home Financials for this Owner
Home Financials are based on the most recent Mortgage that was taken out on this home.Purchase Details
Home Financials for this Owner
Home Financials are based on the most recent Mortgage that was taken out on this home.Purchase Details
Home Financials for this Owner
Home Financials are based on the most recent Mortgage that was taken out on this home.Purchase Details
Home Financials for this Owner
Home Financials are based on the most recent Mortgage that was taken out on this home.Similar Homes in the area
Home Values in the Area
Average Home Value in this Area
Purchase History
| Date | Type | Sale Price | Title Company |
|---|---|---|---|
| Condominium Deed | $1,250,000 | None Available | |
| Condominium Deed | $1,225,000 | -- | |
| Not Resolvable | $865,000 | -- | |
| Deed | $622,000 | -- | |
| Deed | $404,500 | -- |
Mortgage History
| Date | Status | Loan Amount | Loan Type |
|---|---|---|---|
| Open | $125,000 | Purchase Money Mortgage | |
| Open | $1,000,000 | Purchase Money Mortgage | |
| Previous Owner | $867,000 | Stand Alone Refi Refinance Of Original Loan | |
| Previous Owner | $882,000 | Purchase Money Mortgage | |
| Previous Owner | $542,000 | New Conventional | |
| Previous Owner | $150,000 | Credit Line Revolving | |
| Previous Owner | $199,000 | Credit Line Revolving | |
| Previous Owner | $345,000 | No Value Available | |
| Previous Owner | $366,000 | No Value Available | |
| Previous Owner | $366,000 | No Value Available | |
| Previous Owner | $365,000 | No Value Available | |
| Previous Owner | $200,000 | No Value Available | |
| Previous Owner | $322,000 | Purchase Money Mortgage | |
| Previous Owner | $241,000 | No Value Available | |
| Previous Owner | $60,000 | No Value Available | |
| Previous Owner | $364,050 | Purchase Money Mortgage |
Property History
| Date | Event | Price | Change | Sq Ft Price |
|---|---|---|---|---|
| 07/27/2021 07/27/21 | Sold | $1,250,000 | 0.0% | $737 / Sq Ft |
| 06/18/2021 06/18/21 | Pending | -- | -- | -- |
| 06/09/2021 06/09/21 | For Sale | $1,250,000 | +2.0% | $737 / Sq Ft |
| 09/18/2019 09/18/19 | Sold | $1,225,000 | +4.3% | $734 / Sq Ft |
| 07/31/2019 07/31/19 | Pending | -- | -- | -- |
| 07/24/2019 07/24/19 | For Sale | $1,175,000 | +35.8% | $704 / Sq Ft |
| 05/22/2017 05/22/17 | Sold | $865,000 | 0.0% | $518 / Sq Ft |
| 03/15/2017 03/15/17 | Pending | -- | -- | -- |
| 03/08/2017 03/08/17 | For Sale | $865,000 | -- | $518 / Sq Ft |
Tax History Compared to Growth
Tax History
| Year | Tax Paid | Tax Assessment Tax Assessment Total Assessment is a certain percentage of the fair market value that is determined by local assessors to be the total taxable value of land and additions on the property. | Land | Improvement |
|---|---|---|---|---|
| 2025 | $7,479 | $1,177,800 | $0 | $1,177,800 |
| 2024 | $6,985 | $1,179,900 | $0 | $1,179,900 |
| 2023 | $6,439 | $1,098,800 | $0 | $1,098,800 |
| 2022 | $5,742 | $970,000 | $0 | $970,000 |
| 2021 | $5,519 | $943,400 | $0 | $943,400 |
| 2020 | $5,200 | $904,400 | $0 | $904,400 |
| 2019 | $5,006 | $842,700 | $0 | $842,700 |
| 2018 | $2,706 | $759,600 | $0 | $759,600 |
| 2017 | $4,758 | $733,200 | $0 | $733,200 |
| 2016 | $5,053 | $722,900 | $0 | $722,900 |
| 2015 | $5,029 | $643,100 | $0 | $643,100 |
| 2014 | $4,997 | $596,300 | $0 | $596,300 |
Agents Affiliated with this Home
-

Seller's Agent in 2021
Merrill Berkery
Compass
(617) 785-9940
1 in this area
23 Total Sales
-

Buyer's Agent in 2021
John O'Neil
Gibson Sothebys International Realty
(617) 308-5638
7 in this area
32 Total Sales
-

Seller's Agent in 2019
Bill Aibel
Coldwell Banker Realty - Cambridge
(617) 840-6351
9 in this area
82 Total Sales
-
T
Buyer's Agent in 2019
The Team - Real Estate Advisors
Coldwell Banker Realty - Cambridge
(978) 996-3604
15 in this area
350 Total Sales
Map
Source: MLS Property Information Network (MLS PIN)
MLS Number: 72128417
APN: CAMB-000262-000000-000077-B000000
- 80 Alpine St
- 14-16 Field St
- 131 Fayerweather St Unit 131
- 11 Field St Unit 1
- 318 Concord Ave Unit 1
- 318 Concord Ave Unit 2
- 359 Walden St
- 361 Walden St Unit 361
- 422-424 Walden St
- 50 Chilton St
- 24 Bay State Rd Unit 7
- 85 Sherman St Unit 3
- 148 Huron Ave
- 193 Concord Ave Unit 8
- 55 Fayerweather St
- 8 Holly Ave Unit 1
- 8 Holly Ave Unit 2
- 21-23 Wood St Unit 3
- 109 Lake View Ave
- 39 Bellis Cir Unit E

