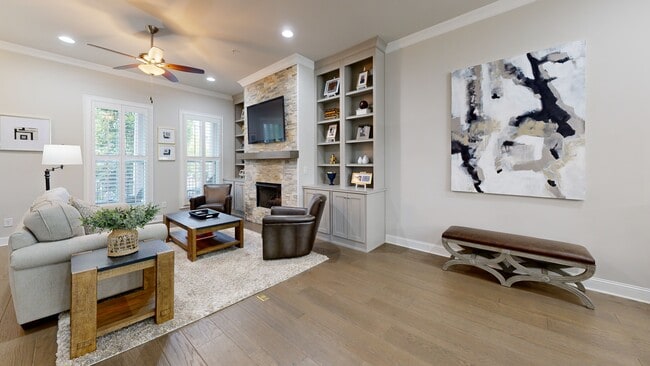
$2,000,000 New Construction
- 3 Beds
- 3.5 Baths
- 3,575 Sq Ft
- 105 Cumming St
- Alpharetta, GA
END OF YEAR PRICE CUT FOR LAST HOME AVAILABILE IN THIS EXCLUSIVE DOWNTOWN ALPHARETTA COMMUNITY. Introducing the Unparalleled Charm of Downtown Alpharetta's Finest Home: The 1858. Completely upgraded and designed with luxury features including 3 fireplaces and sky loft terrace and bar. Step into a world of elegance and sophistication with this stunning 4-story, Charleston-style single family home
Thomas LeCain RE/MAX Around Atlanta Realty





