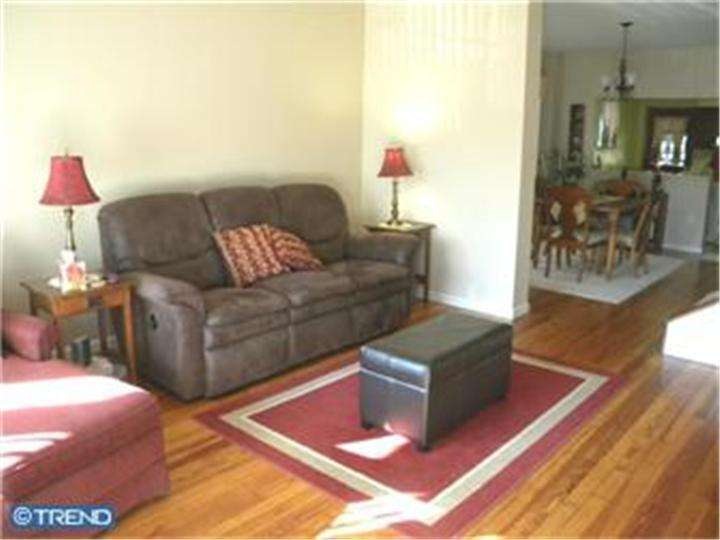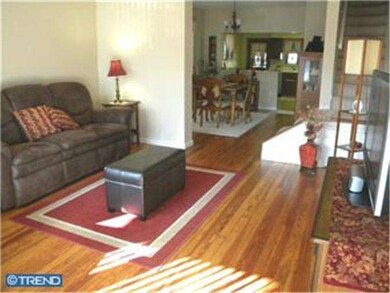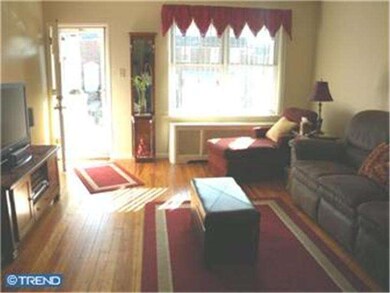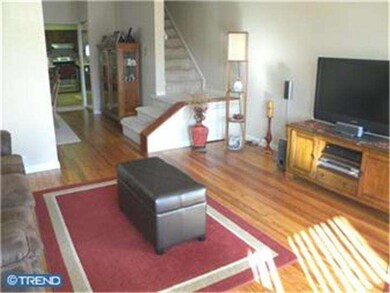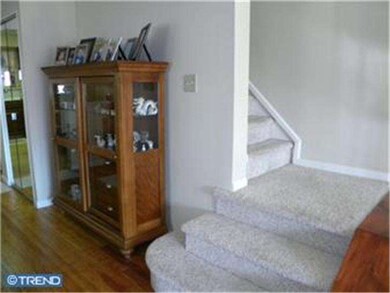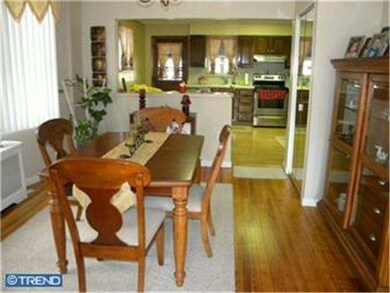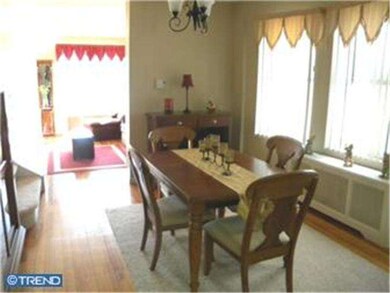
355 Dawson St Philadelphia, PA 19128
Wissahickon NeighborhoodHighlights
- Straight Thru Architecture
- Eat-In Kitchen
- En-Suite Primary Bedroom
- No HOA
- Living Room
- 4-minute walk to La Noce Park
About This Home
As of April 2024PRICE REDUCED!!! 1 YEAR AHS HOME WARRANTY INCLUDED! This 3 bedroom, 1.5 bath twin has been beautifully updated and maintained! Heater was just serviced 10/12 and a full tank of oil was ordered for first week of November! New roof April 2010, new hot water heater, all brand new stainless steel appliances in the kitchen. Hardwood floors on first floor were refinished last year. Carpet on stairs, hall and master bedroom are about a year old and the matching area rugs for dining room stay! Spacious open floor plan! Walking distance to Main Street! Close to shopping & public transportation!
Last Agent to Sell the Property
RE/MAX One Realty License #AB069135 Listed on: 06/06/2012

Townhouse Details
Home Type
- Townhome
Est. Annual Taxes
- $2,034
Year Built
- Built in 1940
Lot Details
- 1,864 Sq Ft Lot
- Lot Dimensions are 20x94
Parking
- On-Street Parking
Home Design
- Semi-Detached or Twin Home
- Straight Thru Architecture
- Brick Exterior Construction
Interior Spaces
- 1,280 Sq Ft Home
- Property has 2 Levels
- Living Room
- Dining Room
- Eat-In Kitchen
Bedrooms and Bathrooms
- 3 Bedrooms
- En-Suite Primary Bedroom
Basement
- Basement Fills Entire Space Under The House
- Laundry in Basement
Utilities
- Cooling System Mounted In Outer Wall Opening
- Heating System Uses Oil
- Hot Water Heating System
- Electric Water Heater
Community Details
- No Home Owners Association
- Wissahickon Subdivision
Listing and Financial Details
- Tax Lot 65
- Assessor Parcel Number 213057100
Ownership History
Purchase Details
Home Financials for this Owner
Home Financials are based on the most recent Mortgage that was taken out on this home.Purchase Details
Home Financials for this Owner
Home Financials are based on the most recent Mortgage that was taken out on this home.Purchase Details
Home Financials for this Owner
Home Financials are based on the most recent Mortgage that was taken out on this home.Purchase Details
Similar Homes in Philadelphia, PA
Home Values in the Area
Average Home Value in this Area
Purchase History
| Date | Type | Sale Price | Title Company |
|---|---|---|---|
| Deed | $399,900 | Chesco Settlement Services | |
| Deed | $381,000 | None Listed On Document | |
| Deed | $175,000 | Title Services | |
| Deed | $12,900 | -- |
Mortgage History
| Date | Status | Loan Amount | Loan Type |
|---|---|---|---|
| Open | $319,920 | New Conventional | |
| Previous Owner | $361,950 | New Conventional | |
| Previous Owner | $140,000 | New Conventional |
Property History
| Date | Event | Price | Change | Sq Ft Price |
|---|---|---|---|---|
| 04/30/2024 04/30/24 | Sold | $399,900 | 0.0% | $312 / Sq Ft |
| 03/21/2024 03/21/24 | For Sale | $399,900 | +5.0% | $312 / Sq Ft |
| 12/08/2023 12/08/23 | Sold | $381,000 | +12.1% | $227 / Sq Ft |
| 10/22/2023 10/22/23 | Pending | -- | -- | -- |
| 10/18/2023 10/18/23 | For Sale | $339,900 | +94.2% | $202 / Sq Ft |
| 02/19/2013 02/19/13 | Sold | $175,000 | -2.7% | $137 / Sq Ft |
| 01/06/2013 01/06/13 | Pending | -- | -- | -- |
| 11/29/2012 11/29/12 | Price Changed | $179,800 | -0.1% | $140 / Sq Ft |
| 11/13/2012 11/13/12 | Price Changed | $179,899 | 0.0% | $141 / Sq Ft |
| 10/30/2012 10/30/12 | Price Changed | $179,900 | -2.7% | $141 / Sq Ft |
| 10/17/2012 10/17/12 | Price Changed | $184,900 | -0.9% | $144 / Sq Ft |
| 09/10/2012 09/10/12 | Price Changed | $186,500 | -0.3% | $146 / Sq Ft |
| 09/07/2012 09/07/12 | For Sale | $187,000 | +6.9% | $146 / Sq Ft |
| 09/07/2012 09/07/12 | Off Market | $175,000 | -- | -- |
| 08/29/2012 08/29/12 | Price Changed | $187,000 | -1.5% | $146 / Sq Ft |
| 08/13/2012 08/13/12 | Price Changed | $189,900 | -1.9% | $148 / Sq Ft |
| 07/29/2012 07/29/12 | Price Changed | $193,500 | -0.8% | $151 / Sq Ft |
| 07/16/2012 07/16/12 | Price Changed | $195,000 | -1.0% | $152 / Sq Ft |
| 06/25/2012 06/25/12 | Price Changed | $197,000 | -1.3% | $154 / Sq Ft |
| 06/06/2012 06/06/12 | For Sale | $199,500 | -- | $156 / Sq Ft |
Tax History Compared to Growth
Tax History
| Year | Tax Paid | Tax Assessment Tax Assessment Total Assessment is a certain percentage of the fair market value that is determined by local assessors to be the total taxable value of land and additions on the property. | Land | Improvement |
|---|---|---|---|---|
| 2025 | $3,397 | $294,900 | $58,980 | $235,920 |
| 2024 | $3,397 | $294,900 | $58,980 | $235,920 |
| 2023 | $3,397 | $242,700 | $48,540 | $194,160 |
| 2022 | $2,788 | $242,700 | $48,540 | $194,160 |
| 2021 | $2,788 | $0 | $0 | $0 |
| 2020 | $2,788 | $0 | $0 | $0 |
| 2019 | $2,692 | $0 | $0 | $0 |
| 2018 | $2,527 | $0 | $0 | $0 |
| 2017 | $2,527 | $0 | $0 | $0 |
| 2016 | $2,527 | $0 | $0 | $0 |
| 2015 | $2,419 | $0 | $0 | $0 |
| 2014 | -- | $180,500 | $34,678 | $145,822 |
| 2012 | -- | $21,568 | $3,064 | $18,504 |
Agents Affiliated with this Home
-

Seller's Agent in 2024
Debbie Cueto
Coldwell Banker Hearthside
(215) 260-8783
2 in this area
76 Total Sales
-

Buyer's Agent in 2024
Margo Longo
RE/MAX
1 in this area
5 Total Sales
-

Seller's Agent in 2023
Scott Gullaksen
KW Greater West Chester
(610) 453-9898
1 in this area
153 Total Sales
-

Seller's Agent in 2013
Jennifer Thompson
RE/MAX
(215) 380-8994
93 Total Sales
-
S
Buyer's Agent in 2013
Sherri Bramble
Keller Williams Real Estate - Media
(484) 620-1905
54 Total Sales
Map
Source: Bright MLS
MLS Number: 1003988882
APN: 213057100
- 371 Dawson St
- 354 Dawson St
- 5246 Ridge Ave
- 5236 Ridge Ave
- 206 Kalos St
- 210 Kalos St
- 3811 Manayunk Ave
- 168 Kalos St
- 242 Kalos St
- 3804 Manayunk Ave
- 112 Righter St
- 110 Righter St
- 213 Dawson St
- 3831 Terrace St Unit G
- 249 Lauriston St
- 5193 Ridge Ave
- 3847 Terrace St
- 221 Rochelle Ave
- 252 Sumac St
- 5460 Ridge Ave
