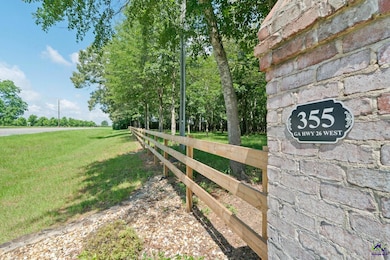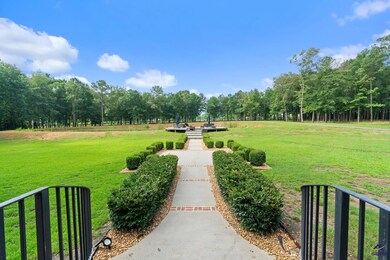Estimated payment $7,662/month
Highlights
- In Ground Pool
- Waterfront
- Wood Flooring
- Perry Middle School Rated A-
- Deck
- Main Floor Primary Bedroom
About This Home
Own One of Houston County’s Signature Estates – Over 12 Acres of Southern Elegance and Comfort - Your Private Homestead in Elko, Georgia, Houston County! Welcome to your own private sanctuary, where timeless luxury meets modern functionality. Nestled beyond an elegant pillared entrance, this remarkable estate spans over 12 acres of manicured grounds, featuring a tranquil pond with a dock and an unforgettable setting for refined living and entertaining. The main residence impresses from the moment you enter the soaring two-story foyer. The heart of the home is the gourmet kitchen—an entertainer’s dream—offering abundant space for gathering, cooking, and hosting. Whether you’re relaxing by the pool, enjoying the warmth of the outdoor wood-burning fireplace, or savoring the peaceful views, this home invites you to unwind and indulge in every detail. Upstairs, the residence has been beautifully remodeled, including a reimagined primary suite featuring a luxurious ensuite bathroom designed for comfort and style. The attached three-car garage ensures convenience, while a separate two-car garage offers even more flexibility with a full guest suite above—complete with a bedroom and bathroom, perfect for extended stays or creative use. Also on the property is a thoughtfully designed second home featuring three bedrooms, a sunroom, and a home office—ideal for multi-generational living, guests, or additional living space. All of this with no HOA and the privacy of country living, yet just minutes from local conveniences and top Houston County amenities. This extraordinary property is a rare offering—make it yours today.
Home Details
Home Type
- Single Family
Year Built
- Built in 2006
Lot Details
- 12.65 Acre Lot
- Waterfront
Home Design
- Brick Exterior Construction
Interior Spaces
- 4,901 Sq Ft Home
- 2-Story Property
- Ceiling Fan
- 2 Fireplaces
- Wood Burning Fireplace
- Blinds
- Dining Room
- Home Office
- Bonus Room
- Game Room
- Crawl Space
- Storage In Attic
Kitchen
- Eat-In Kitchen
- Breakfast Bar
- Built-In Oven
- Gas Range
- Microwave
- Granite Countertops
- Disposal
Flooring
- Wood
- Carpet
- Tile
- Luxury Vinyl Plank Tile
Bedrooms and Bathrooms
- 6 Bedrooms
- Primary Bedroom on Main
- Split Bedroom Floorplan
- In-Law or Guest Suite
- Garden Bath
Parking
- 5 Car Garage
- Garage Door Opener
Outdoor Features
- In Ground Pool
- Deck
- Covered Patio or Porch
Schools
- Tucker Elementary School
- Perry Middle School
- Perry High School
Utilities
- Central Heating and Cooling System
- Heat Pump System
- Well
- Septic Tank
- High Speed Internet
Listing and Financial Details
- Assessor Parcel Number 000100 040000
Map
Home Values in the Area
Average Home Value in this Area
Property History
| Date | Event | Price | List to Sale | Price per Sq Ft |
|---|---|---|---|---|
| 10/10/2025 10/10/25 | Price Changed | $1,224,000 | -2.1% | $250 / Sq Ft |
| 08/06/2025 08/06/25 | For Sale | $1,250,000 | 0.0% | $255 / Sq Ft |
| 07/18/2025 07/18/25 | Off Market | $1,250,000 | -- | -- |
| 06/10/2025 06/10/25 | For Sale | $1,250,000 | -- | $255 / Sq Ft |
Source: Central Georgia MLS
MLS Number: 253817
- 419 Whitworth Rd
- 0 Hodge Rd Unit 254963
- 15 Georgia 26
- 125 Langston Cir
- Lot 5 Whitfield Rd
- Lot 7 Whitfield Rd
- Lot 4 Whitfield Rd
- 0 Whitfield Rd Unit 253499
- Lot 1 Whitfield Rd
- Lot 6 Whitfield Rd
- 0 Whitfield Rd Unit 19933971
- Lot 7 Whitfield Rd Unit Elko GA 31025
- Lot 12 Old Vienna Rd
- Lot 6 Whitfield Rd Unit Elko GA 31025
- Lot 5 Whitfield Rd Unit Elko GA 31025
- Tract 13C Williams Cir
- 317 Georgia 26
- 0 Williams Cir Unit 10455066
- 0 Williams Cir Unit 178190
- 0 Williams Cir Unit (NORTH TRACK
- 202 3rd St
- 215 Mcewen Ct
- 109 Farmers Way
- 1007 Third St
- 2209 Macy Ave
- 502 Cherokee Ct
- 1009 Northside Dr
- 1420 Elizabeth Ave
- 100 Ashley Dr
- 1103 S 2nd St Unit 4
- 1005 Morningside Dr
- 1100 Kenwood Dr
- 1701 Macon Rd
- 200 Bristol St
- 1726 Greenwood Cir
- 1312 Keith Dr
- 697 Coventry Cir Unit B
- 110 Rocky Rd
- 103 Hattie Ct
- 110 Gwendolyn Ave







