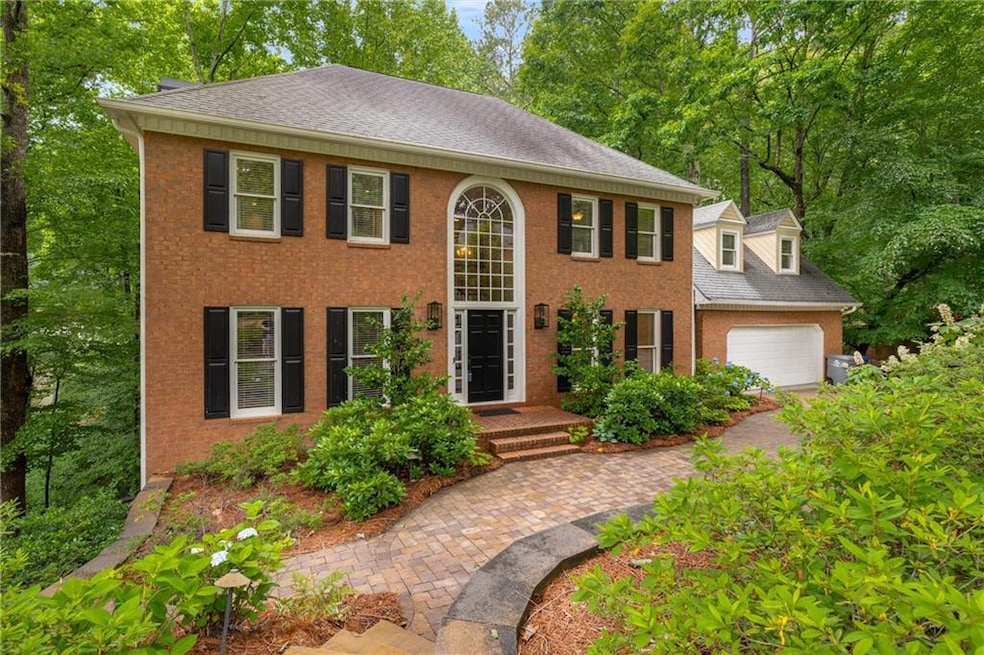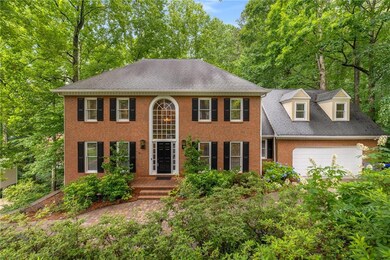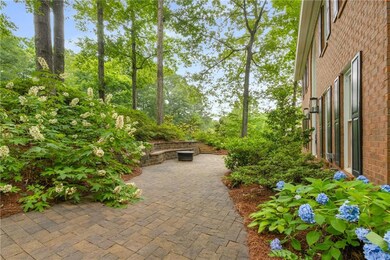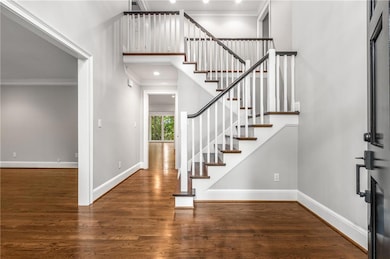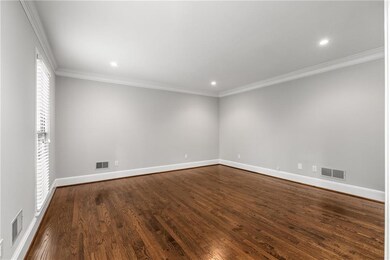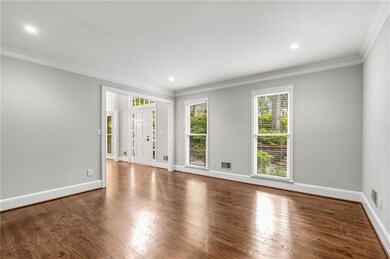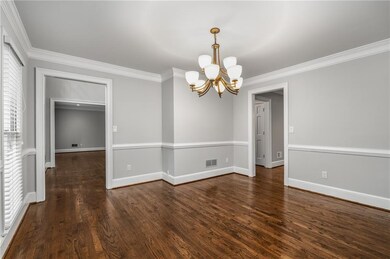Step into a grand two-story foyer and you will see the recently painted office/living room and formal dining on either side, offering a serene views of the beautifully landscaped firepit area in the front yard. The recently renovated kitchen is a chef's dream, featuring top-of-the-line appliances including a WOLF cooktop, Sub-Zero built-in refrigerator, double ovens, wine fridge, and built-in ice maker. Custom cabinetry with pull-out shelves and a convenient prep sink complete the space. The formal dining room, located just off the kitchen, makes entertaining effortless. The breakfast room opens to a new sliding door, leading to a maintenance free deck that overlooks a private, wooded backyard. Relax and unwind in the recently painted spacious sunroom, full of windows, located right off the family room. The cozy family room includes built-ins and a fireplace, perfect for family gatherings. Upstairs, the expansive owner's suite features wood floors and a completely renovated, spa-like bathroom with heated floors, double vanities, an oversized shower, and a freestanding tub. Two custom-designed closets offer ample storage and organization. Three additional bedrooms all recently painted with brand new carpet and a full bath complete the upper level. Don't miss the finished basement, which includes a bedroom, media room, and plenty of storage space. The picturesque cul-de-sac setting is enhanced with sustainable landscaping and a fun backyard fort. Enjoy the active amenities of the Inverness community, including tennis courts, a Junior Olympic pool, playground, and clubhouse. The surrounding area offers scenic attractions like the Chattahoochee Nature Center, the Roswell Riverwalk, and Roswell's Historic Square, featuring charming shops and restaurants. Roswell is one of the most sought-after cities in metro Atlanta, with easy access to GA 400 and top-rated schools.

