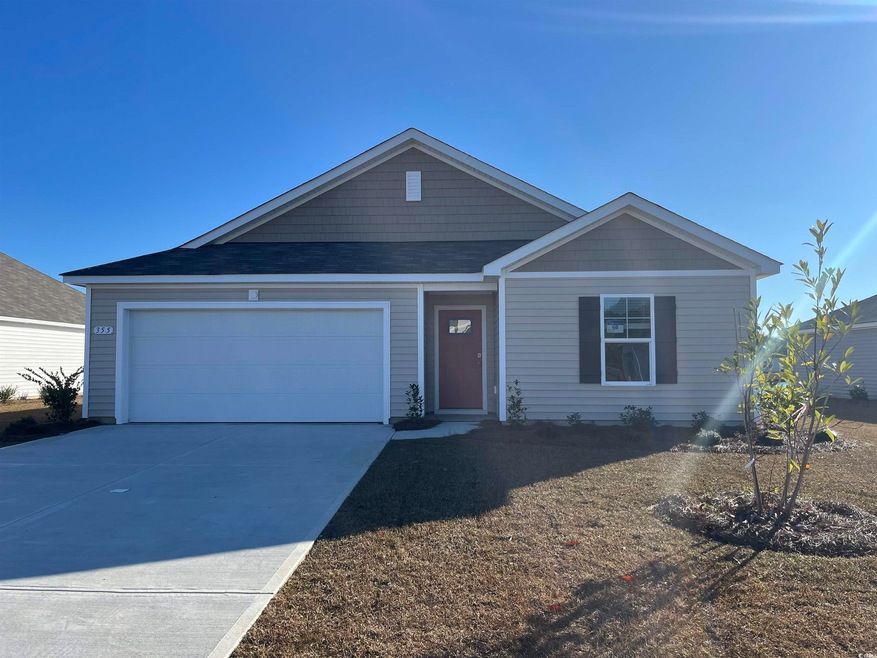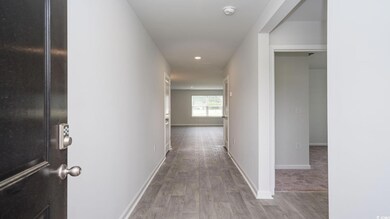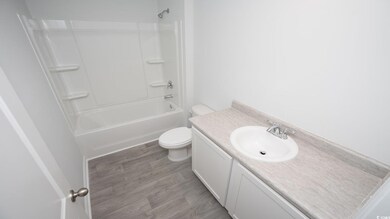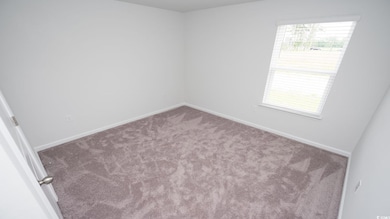
Highlights
- New Construction
- Front Porch
- Laundry Room
- Ranch Style House
- Breakfast Bar
- Entrance Foyer
About This Home
As of March 2025MOVE IN READY! Welcome to Ivy Woods! The Kerry plan is a spacious, one level home perfect for any stage of life. The open concept kitchen, living, and dining area with access to the covered rear porch from the kitchen is ideal for entertaining and grilling! Features a fabulous pantry, and a large island with breakfast bar. The private master suite offers a large walk-in closet, dual vanity, and 5' shower. Blinds included on all standard windows completes this home. This is America's Smart Home! Each of our homes comes with an industry leading smart home technology package that will allow you to control the thermostat, front door light and lock, and video doorbell from your smartphone or with voice commands to Alexa. *Photos are of a similar Kerry home. Exterior photo is of actual home. (Home and community information, including pricing, included features, terms, availability and amenities, are subject to change prior to sale at any time without notice or obligation. Square footages are approximate. Pictures, photographs, colors, features, and sizes are for illustration purposes only and will vary from the homes as built. Equal housing opportunity builder.)
Home Details
Home Type
- Single Family
Year Built
- Built in 2024 | New Construction
Lot Details
- 7,405 Sq Ft Lot
- Rectangular Lot
HOA Fees
- $68 Monthly HOA Fees
Parking
- 2 Car Attached Garage
Home Design
- Ranch Style House
- Slab Foundation
- Wood Frame Construction
- Vinyl Siding
Interior Spaces
- 1,475 Sq Ft Home
- Insulated Doors
- Entrance Foyer
- Combination Dining and Living Room
- Fire and Smoke Detector
Kitchen
- Breakfast Bar
- Range
- Microwave
- Dishwasher
- Disposal
Flooring
- Carpet
- Vinyl
Bedrooms and Bathrooms
- 3 Bedrooms
- Bathroom on Main Level
- 2 Full Bathrooms
Laundry
- Laundry Room
- Washer and Dryer Hookup
Schools
- Daisy Elementary School
- Loris Middle School
- Loris High School
Utilities
- Central Heating and Cooling System
- Water Heater
- Phone Available
- Cable TV Available
Additional Features
- No Carpet
- Front Porch
Community Details
- Association fees include electric common, trash pickup, manager, common maint/repair
- Built by DR Horton
Listing and Financial Details
- Home warranty included in the sale of the property
Similar Homes in the area
Home Values in the Area
Average Home Value in this Area
Property History
| Date | Event | Price | Change | Sq Ft Price |
|---|---|---|---|---|
| 03/17/2025 03/17/25 | Sold | $234,000 | -2.5% | $159 / Sq Ft |
| 01/16/2025 01/16/25 | Price Changed | $239,880 | -9.8% | $163 / Sq Ft |
| 07/02/2024 07/02/24 | For Sale | $265,990 | -- | $180 / Sq Ft |
Tax History Compared to Growth
Agents Affiliated with this Home
-
D
Seller's Agent in 2025
Diane Danes
DR Horton
(843) 458-4371
12 in this area
197 Total Sales
-

Buyer's Agent in 2025
Linda Bocchino
INNOVATE Real Estate
(843) 655-8079
3 in this area
60 Total Sales
Map
Source: Coastal Carolinas Association of REALTORS®
MLS Number: 2415649
- HELENA Plan at Ivy Woods
- 204 Jeff Waters Cir Unit Lot 36- Helena A
- 252 Red Maple Loop
- 232 Red Maple Loop
- 223 Lakota Loop
- 228 Lakota Loop
- 349 Lakota Loop
- 117 Lakota Loop Unit Lot 57 Capers Floor
- Live Oak II Plan at The Village at Longs
- The Sanibel Plan at The Village at Longs
- The Parkside Plan at The Village at Longs
- The Topsail Plan at The Village at Longs
- The Oak II Plan at The Village at Longs
- The Capers Plan at The Village at Longs
- The Indigo Plan at The Village at Longs
- The Abaco Plan at The Village at Longs
- The Abaco II Plan at The Village at Longs
- The Busbee Plan at The Village at Longs
- The Live Oak Plan at The Village at Longs
- The Hatteras Plan at The Village at Longs






