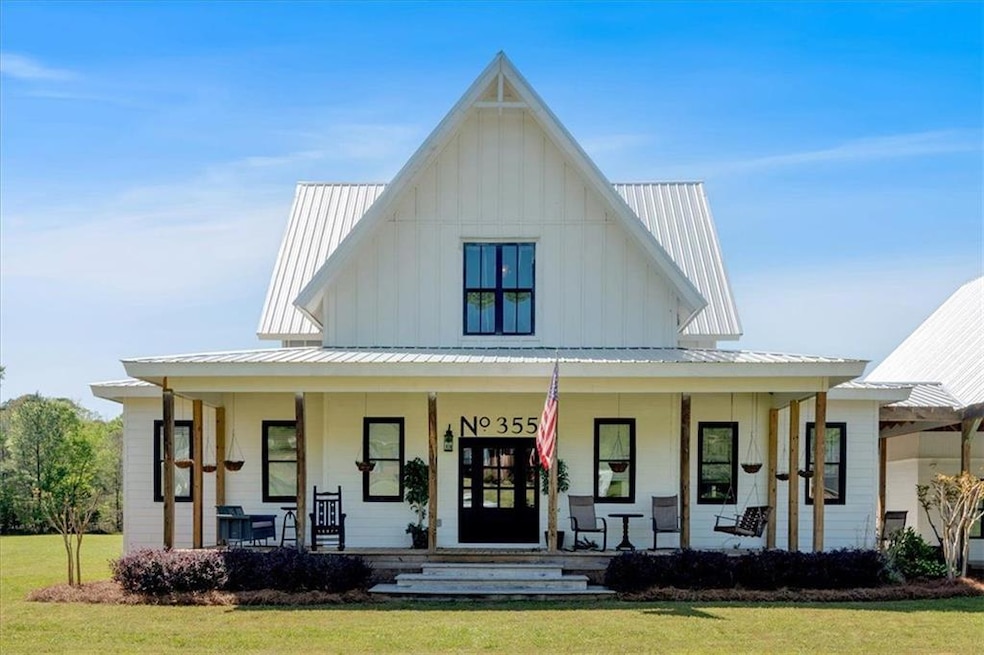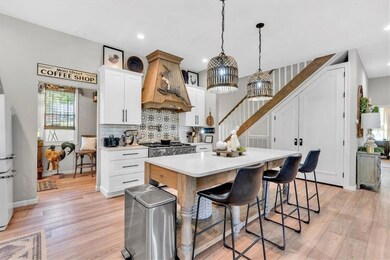355 Kimwood Dr Cedartown, GA 30125
Estimated payment $3,281/month
Highlights
- Open-Concept Dining Room
- Separate his and hers bathrooms
- Main Floor Primary Bedroom
- Above Ground Pool
- Vaulted Ceiling
- Farmhouse Style Home
About This Home
Welcome to your dream modern farmhouse! This stunning 4-bedroom, 4-bath home is nestled on a serene 2-acre lot, offering the perfect balance of peaceful country living with easy access to local amenities. From the moment you arrive, you'll fall in love with the charming front porch, classic white board-and-batten siding, and metal roof that exude timeless farmhouse appeal with a modern twist. Step inside to discover a spacious and thoughtfully designed floor plan, filled with natural light and high-end finishes throughout. Each of the four bedrooms offers ample space and comfort, while all four bathrooms are beautifully appointed to accommodate family and guests with ease. Outdoors, enjoy summer days in the above-ground pool or take advantage of the generous yard space for gardening, play, or relaxing evenings on the porch. Whether you're sipping coffee on the porch swing or entertaining in the open-concept living areas, this home delivers style, space, and the lifestyle you have been dreaming of. Experience the best of both worlds-tranquil countryside surroundings just minutes from shopping, dining, and local schools! Don't miss the opportunity to see this home!
Home Details
Home Type
- Single Family
Est. Annual Taxes
- $3,693
Year Built
- Built in 2022
Lot Details
- 2 Acre Lot
- Lot Dimensions are 295 x 295
- Property fronts a private road
- Cleared Lot
- Private Yard
- Back Yard
Home Design
- Farmhouse Style Home
- Block Foundation
- Metal Roof
- HardiePlank Type
Interior Spaces
- 2,514 Sq Ft Home
- 2-Story Property
- Vaulted Ceiling
- Gas Log Fireplace
- Insulated Windows
- Entrance Foyer
- Open-Concept Dining Room
- Laminate Flooring
- Neighborhood Views
- Crawl Space
- Laundry Room
Kitchen
- Country Kitchen
- Open to Family Room
- Gas Cooktop
- Microwave
- Kitchen Island
Bedrooms and Bathrooms
- 4 Bedrooms | 1 Primary Bedroom on Main
- Walk-In Closet
- Separate his and hers bathrooms
- Dual Vanity Sinks in Primary Bathroom
- Separate Shower in Primary Bathroom
- Soaking Tub
Parking
- 2 Parking Spaces
- 2 Carport Spaces
Accessible Home Design
- Accessible Full Bathroom
Outdoor Features
- Above Ground Pool
- Covered Patio or Porch
- Outbuilding
Schools
- Westside - Polk Elementary School
- Cedartown Middle School
- Cedartown High School
Utilities
- Central Heating and Cooling System
- 110 Volts
- Septic Tank
Community Details
- Duwes Subdivision
Listing and Financial Details
- Assessor Parcel Number 030L001J
Map
Home Values in the Area
Average Home Value in this Area
Tax History
| Year | Tax Paid | Tax Assessment Tax Assessment Total Assessment is a certain percentage of the fair market value that is determined by local assessors to be the total taxable value of land and additions on the property. | Land | Improvement |
|---|---|---|---|---|
| 2024 | $3,693 | $191,394 | $7,693 | $183,701 |
| 2023 | $2,507 | $119,025 | $7,693 | $111,332 |
| 2022 | $1,826 | $76,928 | $5,129 | $71,799 |
| 2021 | $123 | $5,129 | $5,129 | $0 |
Property History
| Date | Event | Price | Change | Sq Ft Price |
|---|---|---|---|---|
| 09/09/2025 09/09/25 | Sold | $528,000 | -4.0% | $169 / Sq Ft |
| 07/30/2025 07/30/25 | Pending | -- | -- | -- |
| 07/10/2025 07/10/25 | Price Changed | $549,900 | -2.7% | $176 / Sq Ft |
| 05/29/2025 05/29/25 | Price Changed | $565,000 | -1.7% | $181 / Sq Ft |
| 04/15/2025 04/15/25 | Price Changed | $575,000 | +99900.0% | $184 / Sq Ft |
| 04/15/2025 04/15/25 | For Sale | $575 | -- | $0 / Sq Ft |
Mortgage History
| Date | Status | Loan Amount | Loan Type |
|---|---|---|---|
| Closed | $143,467 | FHA | |
| Closed | $100,000 | New Conventional |
Source: First Multiple Listing Service (FMLS)
MLS Number: 7560457
APN: 030L001J
- 462 Oakwood Dr
- 270 Oakwood Dr
- 77 Ben Dr W
- 217 E John Hand Rd
- 305 Houseal St
- 64 Virginia Cir
- 660 Valley Rd
- 0 Woodlawn Dr Unit 7638056
- 0 Woodlawn Dr Unit 10590789
- 645 Valley Rd
- 126 Abner Dr
- 133 Virginia Cir
- 119 Thornton Ave
- 226 Adams Ave
- 112 College Cir
- 403 Lakeside Dr
- 413 N College Dr
- 306 Marshall St
- 518 W John Hand Rd







