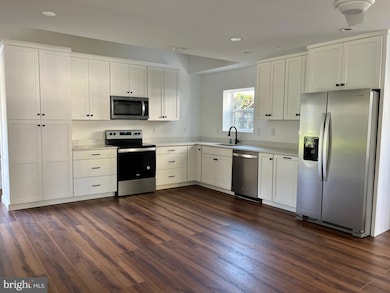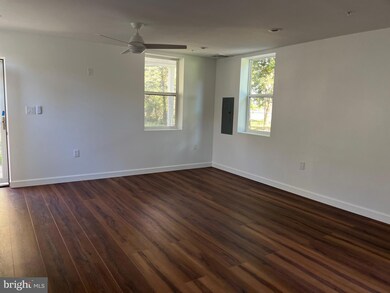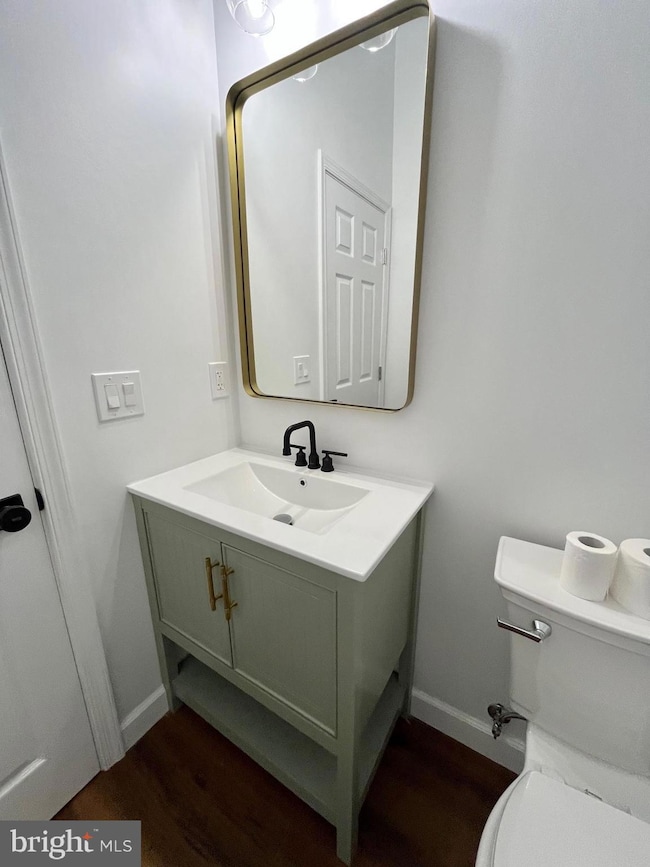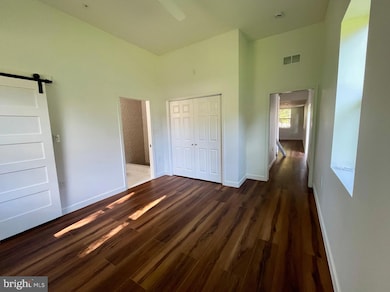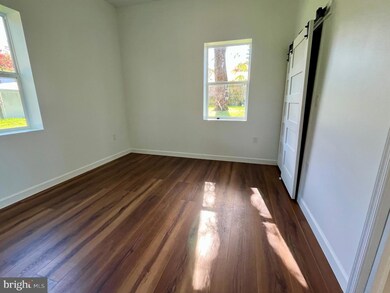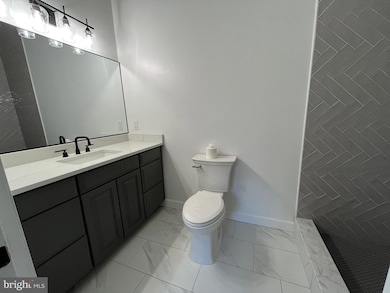355 Kyle Rd Crownsville, MD 21032
Herald Harbor NeighborhoodEstimated payment $2,528/month
Highlights
- Home fronts navigable water
- Water Access
- Fishing Allowed
- South Shore Elementary School Rated A-
- New Construction
- 1-minute walk to Herald Harbor Park
About This Home
Beautiful new construction in the highly sought-after, water-privileged Herald Harbor community, where privacy meets exceptional amenities for a truly unique lifestyle. Step inside to an open-concept kitchen, dining, and living area filled with natural light and soaring ceilings that create a warm, inviting atmosphere. Above the living room, a versatile loft provides additional space, perfect for additional storage or a cozy place to create a private nook. The primary suite has a modern en-suite full bath, with a built-in double vanity. Down the hall you will find an additional bedroom and a hallway full bathroom for convenience. Outside, the driveway accommodates up to three vehicles.
Listing Agent
(703) 819-1023 alex.hodges@yahoo.com Cottage Street Realty LLC License #609427 Listed on: 11/08/2025
Home Details
Home Type
- Single Family
Est. Annual Taxes
- $3,190
Year Built
- Built in 2025 | New Construction
Lot Details
- 5,350 Sq Ft Lot
- Home fronts navigable water
- Open Lot
- Sloped Lot
- Back and Front Yard
- Property is in excellent condition
- Property is zoned R5
Home Design
- Craftsman Architecture
- Frame Construction
- Spray Foam Insulation
- Pitched Roof
- Shingle Roof
- Vinyl Siding
- Concrete Perimeter Foundation
- Copper Plumbing
- CPVC or PVC Pipes
Interior Spaces
- 958 Sq Ft Home
- Property has 1 Level
- High Ceiling
- Ceiling Fan
- Recessed Lighting
- Open Floorplan
- Living Room
- Dining Room
- Loft
- Luxury Vinyl Plank Tile Flooring
- Fire Sprinkler System
- Washer and Dryer Hookup
- Attic
Kitchen
- Electric Oven or Range
- Self-Cleaning Oven
- Built-In Microwave
- Ice Maker
- ENERGY STAR Qualified Dishwasher
- Stainless Steel Appliances
Bedrooms and Bathrooms
- 2 Main Level Bedrooms
- 2 Full Bathrooms
- Bathtub with Shower
- Walk-in Shower
Parking
- 3 Parking Spaces
- 3 Driveway Spaces
Accessible Home Design
- Doors with lever handles
- Receding Pocket Doors
- No Interior Steps
- More Than Two Accessible Exits
- Level Entry For Accessibility
Outdoor Features
- Water Access
- River Nearby
Location
- Suburban Location
Schools
- South Shore Elementary School
- Old Mill High School
Utilities
- Central Air
- Heat Pump System
- Back Up Electric Heat Pump System
- Programmable Thermostat
- 200+ Amp Service
- Electric Water Heater
- Approved Septic System
Listing and Financial Details
- Tax Lot 5
- Assessor Parcel Number 020241302328005
Community Details
Overview
- No Home Owners Association
- Built by Douglas
- Herald Harbor Subdivision
Recreation
- Fishing Allowed
Map
Home Values in the Area
Average Home Value in this Area
Tax History
| Year | Tax Paid | Tax Assessment Tax Assessment Total Assessment is a certain percentage of the fair market value that is determined by local assessors to be the total taxable value of land and additions on the property. | Land | Improvement |
|---|---|---|---|---|
| 2025 | $3,142 | $253,800 | $224,000 | $29,800 |
| 2024 | $3,142 | $241,067 | $0 | $0 |
| 2023 | $2,493 | $228,333 | $0 | $0 |
| 2022 | $2,683 | $215,600 | $194,000 | $21,600 |
| 2021 | $2,533 | $201,200 | $0 | $0 |
| 2020 | $2,341 | $186,800 | $0 | $0 |
| 2019 | $2,192 | $172,400 | $142,300 | $30,100 |
| 2018 | $1,748 | $172,400 | $142,300 | $30,100 |
| 2017 | $2,246 | $172,400 | $0 | $0 |
| 2016 | -- | $181,400 | $0 | $0 |
| 2015 | -- | $176,200 | $0 | $0 |
| 2014 | -- | $171,000 | $0 | $0 |
Property History
| Date | Event | Price | List to Sale | Price per Sq Ft | Prior Sale |
|---|---|---|---|---|---|
| 11/08/2025 11/08/25 | For Sale | $430,000 | +377.8% | $449 / Sq Ft | |
| 03/21/2017 03/21/17 | Sold | $90,000 | -25.0% | $152 / Sq Ft | View Prior Sale |
| 02/01/2017 02/01/17 | Pending | -- | -- | -- | |
| 06/27/2016 06/27/16 | For Sale | $120,000 | -- | $202 / Sq Ft |
Purchase History
| Date | Type | Sale Price | Title Company |
|---|---|---|---|
| Deed | -- | None Available | |
| Deed | $90,000 | None Available |
Source: Bright MLS
MLS Number: MDAA2129396
APN: 02-413-02328005
- 0 Whitewood Trail
- 852 Birch Trail
- 0 Redwood Trail Unit MDAA2111808
- 0 Redwood Trail Unit MDAA2111804
- Lots 25 and 26 Redwood Trail
- Lots 27 and 28 Redwood Trail
- Lots 23 and 24 Redwood Trail
- 0 Elm Trail
- 0 Beech Trail
- 359 Hall Rd
- 872 Redwood Trail
- 366 Walnut Trail
- 0 Herald Harbor Rd Unit MDAA2123892
- 478 Mountain Rd
- 902 Hine Trail
- 938 Diggs Rd
- 975 Diggs Rd
- 0 Yew Trail Unit MDAA2121932
- 530 Wilson Rd
- 1013 Plum Creek Dr
- 478 Mountain Rd
- 1022 Wallace Rd
- 318 Hollyberry Rd
- 308 Benfield Rd
- 579 Knollwood Rd
- 901 Country Terrace
- 939 Kinhart Ct
- 149 Northway
- 10 Holly Rd
- 744 Oak Grove Cir
- 615 McKinway
- 101 Tarks Ln
- 304 Magothy Rd
- 315 South Dr
- 1280 Terrace Ln
- 744 Match Point Dr
- 115 Longfellow Dr
- 174 Copper Rd
- 427 Capstan Ct
- 852 Birchwood Ct

