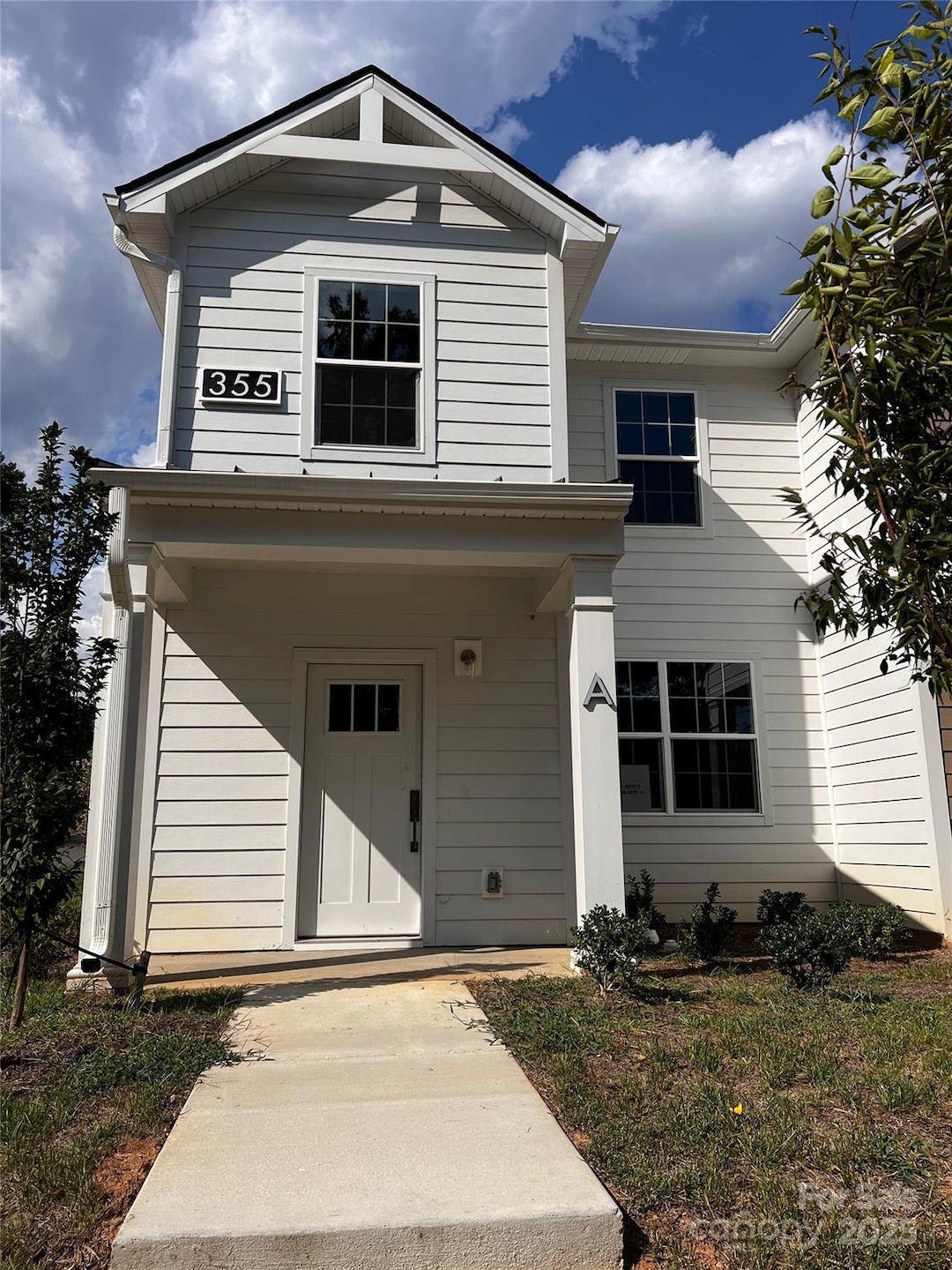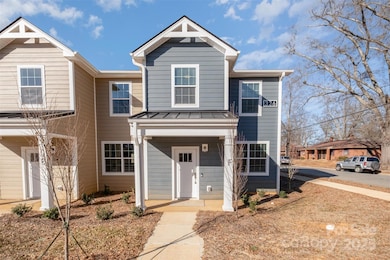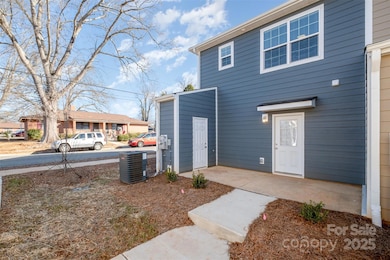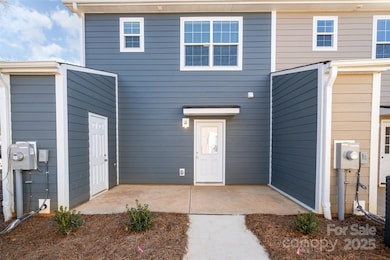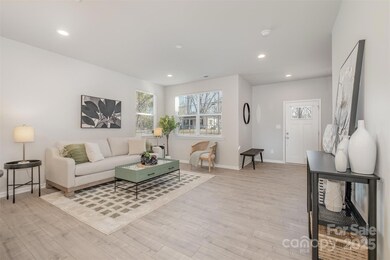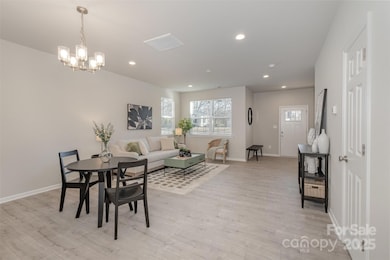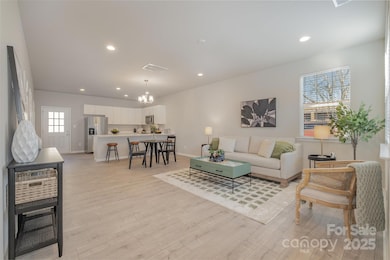355 Melrose Dr SW Unit A Concord, NC 28025
Estimated payment $1,709/month
Highlights
- New Construction
- Central Heating and Cooling System
- 5-minute walk to Marvin Caldwell Park
- Electric Vehicle Home Charger
About This Home
Discover modern living in this stunning new construction townhome, nestled in an evolving and vibrant area of Concord, NC. The City of Concord is revitalizing the homes surrounding our beautiful properties. This thoughtfully designed 3-bedroom, 2.5-bathroom home boasts an open-concept floor plan, perfect for entertaining and everyday living. The chef’s kitchen features sleek finishes, ample cabinetry, and stainless-steel appliances. The primary suite offers a private retreat with a spacious walk-in closet and luxurious en-suite bath. Located just minutes from downtown Concord, you’ll enjoy easy access to trendy shops, local restaurants, and serene parks. With its prime location and contemporary charm, this home is ideal for buyers making up to 80% of the Area Median Income (AMI) and are within a land trust. Take advantage of this incredible opportunity to own a stunning home while becoming part of a thriving, city-supported neighborhood transformation. Seller is offering a minimum of $7,500 towards Down Payment Assistance. Schedule your showing today! NO INVESTORS.
Listing Agent
Reid's Real Estate & Marketing Group Brokerage Email: timreidrealtor@gmail.com License #244512 Listed on: 09/18/2025
Townhouse Details
Home Type
- Townhome
Year Built
- Built in 2025 | New Construction
HOA Fees
- $50 Monthly HOA Fees
Home Design
- Entry on the 1st floor
- Slab Foundation
- Hardboard
Interior Spaces
- 2-Story Property
- Electric Dryer Hookup
Kitchen
- Electric Range
- Microwave
- Dishwasher
- Disposal
Bedrooms and Bathrooms
- 3 Bedrooms
Parking
- Electric Vehicle Home Charger
- Parking Lot
Schools
- Mcallister Elementary School
- Concord High School
Utilities
- Central Heating and Cooling System
Community Details
- Mandatory home owners association
Listing and Financial Details
- Assessor Parcel Number 5620-92-1802
Map
Home Values in the Area
Average Home Value in this Area
Property History
| Date | Event | Price | List to Sale | Price per Sq Ft |
|---|---|---|---|---|
| 09/18/2025 09/18/25 | For Sale | $265,000 | -- | $188 / Sq Ft |
Source: Canopy MLS (Canopy Realtor® Association)
MLS Number: 4303897
- 355 Melrose Dr SW Unit F
- 330 Malvern Dr SW Unit H
- 330 Malvern Dr SW Unit A
- 330 Malvern Dr SW Unit B
- 336 Lincoln St SW
- 0 Malvern Dr SW
- 302 Melrose Dr SW
- 258 Carver Ave SW
- 294 Melrose Dr SW
- 229 Boger Ct SW
- 358 Cozart Ave SW
- 208 Malvern Dr SW
- 199 Crowell Dr SW
- 241 Hilltop Ave SW
- 199 Mahan St SW
- 144 Robbins St SW
- 149 Crowell Dr SW
- 223 Tournament Dr SW
- 221 Tournament Dr SW
- 210 Lincoln St SW
- 98 Tribune Ave SW
- 56 Tribune Ave SW Unit J
- 248 Brunting Ln SW
- 38 Miller Ave SW
- 20 Fenix Dr SW
- 321 Howerton Ave NW
- 49 Corban Ave SW Unit 3
- 49 Corban Ave SW Unit 1
- 30 Market St SW
- 26 Union St S
- 100 Concord Chase Cir
- 210 Franklin Ave NW
- 92 Lawndale Ave SE
- 14 Union St N
- 103 Georgia St NW
- 179 Duval St NW
- 34 Rollingwood Dr SE
- 238 Academy Ave NW
- 53 Highland Ave SW
- 172 Union St N
