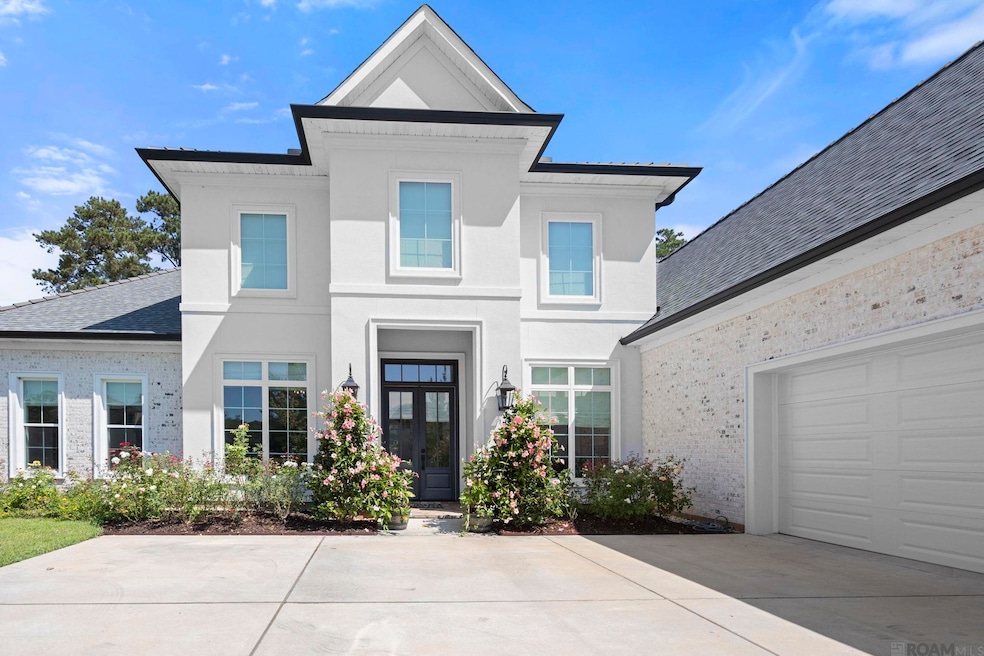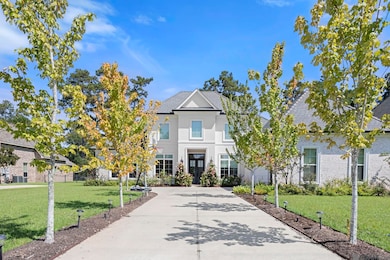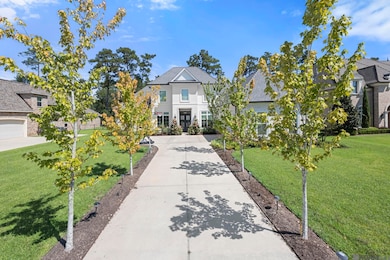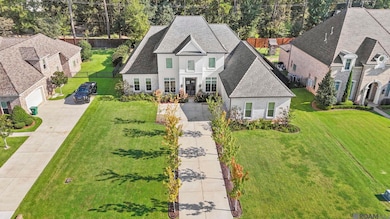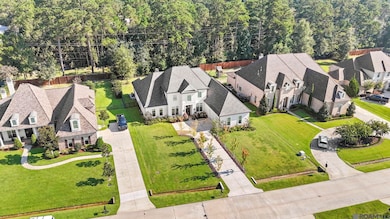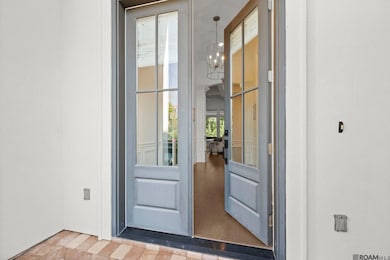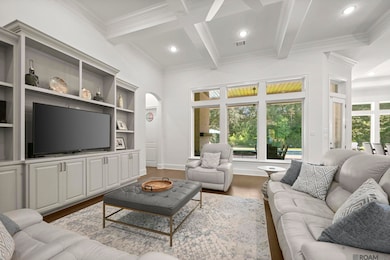355 Memphis Trace Covington, LA 70433
Estimated payment $7,569/month
Highlights
- Gunite Pool
- Traditional Architecture
- Multiple cooling system units
- Joseph B. Lancaster Elementary School Rated A-
- Fireplace
- Ceiling height of 9 feet or more
About This Home
Welcome to 355 Memphis Trace, a beautifully designed home that brings together comfort, versatility, and style in one of Covington’s most sought-after neighborhoods. With 4 spacious bedrooms, 3.5 bathrooms, two dedicated office spaces, and a backyard built for entertaining, this home is perfectly tailored for modern living. From the moment you step inside, you’re greeted with warm natural light and a thoughtful floor plan that balances both open living and private retreats. The generous living room flows seamlessly into the dining and kitchen areas, making it the perfect setting for gatherings with family and friends. The kitchen offers ample counter space, cabinetry, and easy flow to the dining area—ideal for everyday meals or hosting holiday celebrations. The layout provides flexibility for family living, with each of the 4 bedrooms offering comfort, privacy, and space to relax. One of the standout features of this property is the two office spaces, offering endless possibilities. Whether you need dual home offices, a private study area, a workout room, or a hobby space—you have the room to make it your own. Step outside and you’ll discover your very own backyard paradise, A wood burning Fireplace and a sparkling swimming pool sets the stage for summer fun, weekend cookouts, or simply lounging in the sun. The surrounding patio and green space provide plenty of room for entertaining or quiet relaxation. Location, Location, Location!! Situated in the heart of Covington, this home offers quick access to shopping, dining, and walking distance to Christ Episcopal School, and all the charm that makes the Northshore so desirable. You’ll enjoy the perfect balance of convenience and a peaceful, welcoming neighborhood setting. Seller is offering 1% towards Buyers closing cost to use at their discretion. Please allow 48 Hours for response on all contracts.
Home Details
Home Type
- Single Family
Year Built
- Built in 2022
Lot Details
- 0.46 Acre Lot
- Lot Dimensions are 100x160
HOA Fees
- $100 Monthly HOA Fees
Parking
- 2 Car Garage
Home Design
- Traditional Architecture
- Brick Exterior Construction
- Slab Foundation
Interior Spaces
- 3,984 Sq Ft Home
- 1-Story Property
- Ceiling height of 9 feet or more
- Ceiling Fan
- Fireplace
Bedrooms and Bathrooms
- 4 Bedrooms
- En-Suite Bathroom
Pool
- Gunite Pool
Utilities
- Multiple cooling system units
- Multiple Heating Units
Community Details
- Natchez Trace Subdivision
Map
Home Values in the Area
Average Home Value in this Area
Tax History
| Year | Tax Paid | Tax Assessment Tax Assessment Total Assessment is a certain percentage of the fair market value that is determined by local assessors to be the total taxable value of land and additions on the property. | Land | Improvement |
|---|---|---|---|---|
| 2024 | $8,679 | $81,876 | $11,000 | $70,876 |
| 2023 | $8,894 | $80,417 | $11,000 | $69,417 |
| 2022 | $142,593 | $11,000 | $11,000 | $0 |
| 2021 | $854 | $6,600 | $6,600 | $0 |
| 2020 | $856 | $6,600 | $6,600 | $0 |
| 2019 | $883 | $6,600 | $6,600 | $0 |
| 2018 | $884 | $6,600 | $6,600 | $0 |
| 2017 | $890 | $6,600 | $6,600 | $0 |
| 2016 | $894 | $6,600 | $6,600 | $0 |
| 2015 | $915 | $6,600 | $6,600 | $0 |
| 2014 | $603 | $4,400 | $4,400 | $0 |
| 2013 | -- | $4,400 | $4,400 | $0 |
Property History
| Date | Event | Price | List to Sale | Price per Sq Ft |
|---|---|---|---|---|
| 01/09/2026 01/09/26 | Pending | -- | -- | -- |
| 12/02/2025 12/02/25 | Price Changed | $1,290,000 | -3.7% | $324 / Sq Ft |
| 10/30/2025 10/30/25 | Price Changed | $1,340,000 | -1.1% | $336 / Sq Ft |
| 09/11/2025 09/11/25 | For Sale | $1,355,000 | -- | $340 / Sq Ft |
Purchase History
| Date | Type | Sale Price | Title Company |
|---|---|---|---|
| Deed | $860,223 | New Title Company Name | |
| Cash Sale Deed | $421,000 | Stone Title |
Mortgage History
| Date | Status | Loan Amount | Loan Type |
|---|---|---|---|
| Open | $688,178 | New Conventional |
Source: Greater Baton Rouge Association of REALTORS®
MLS Number: 2025016956
APN: 11873
- 347 Memphis Trace
- 668 Millikens Bend
- 680 Millikens Bend
- 12 Briar Hollow St
- 101 Maison Dr
- 0 Brewster Rd
- 37 Pinecrest Dr
- 66 Thunderbird Dr
- 6 Wax Myrtle Ln
- 404 Southdown Loop
- 67 Hummingbird Rd
- 14 Wax Myrtle Ln
- 1073 River Chase Dr
- 164 Glendurgan Way
- 2337 Bradbury Place
- 10 Thunderbird Dr
- 3 River Cypress Ln
- 605 Longue Vue Place
- 1388 River Club Dr
- 1391 River Club Dr
