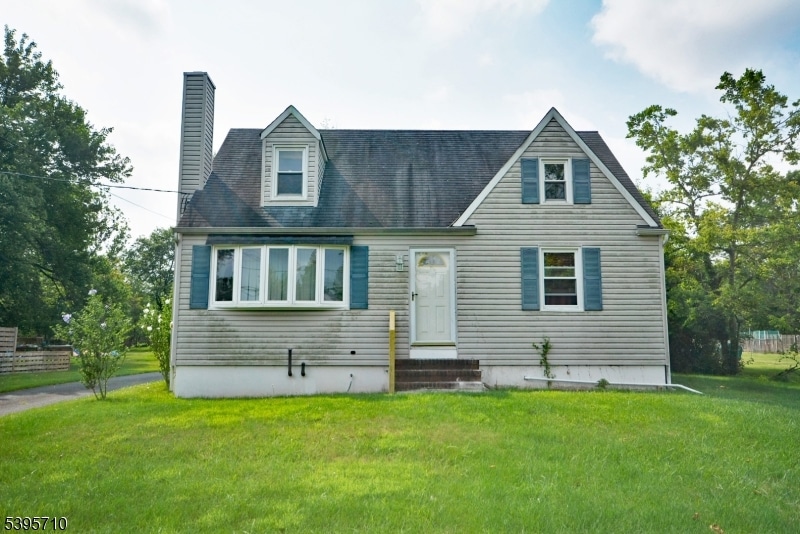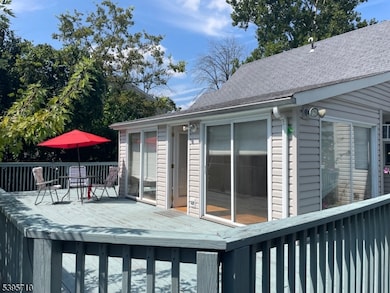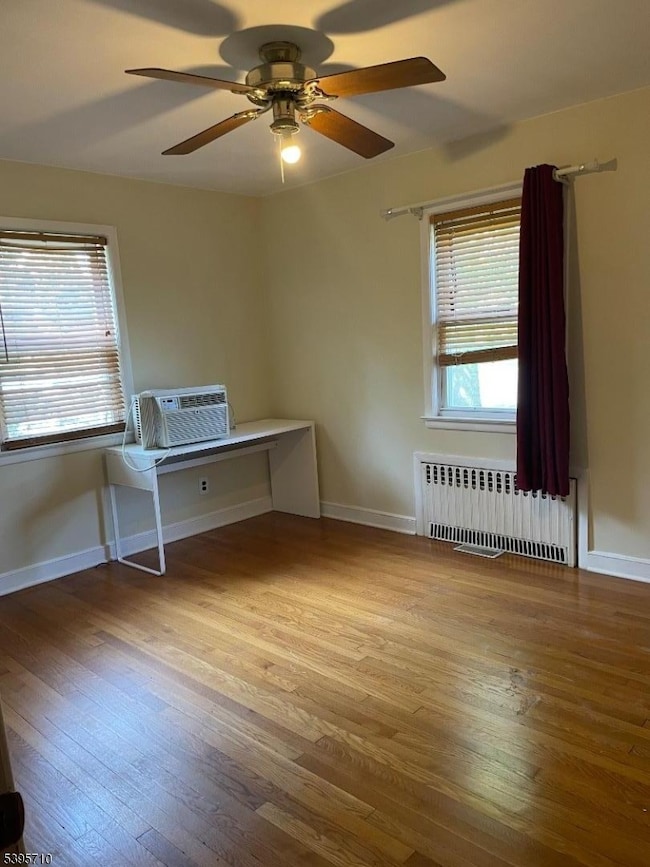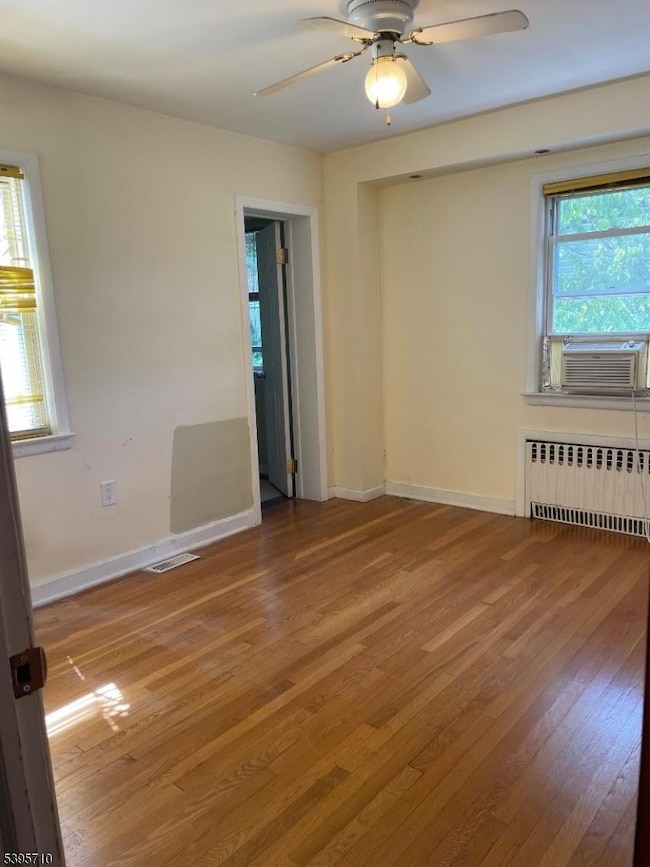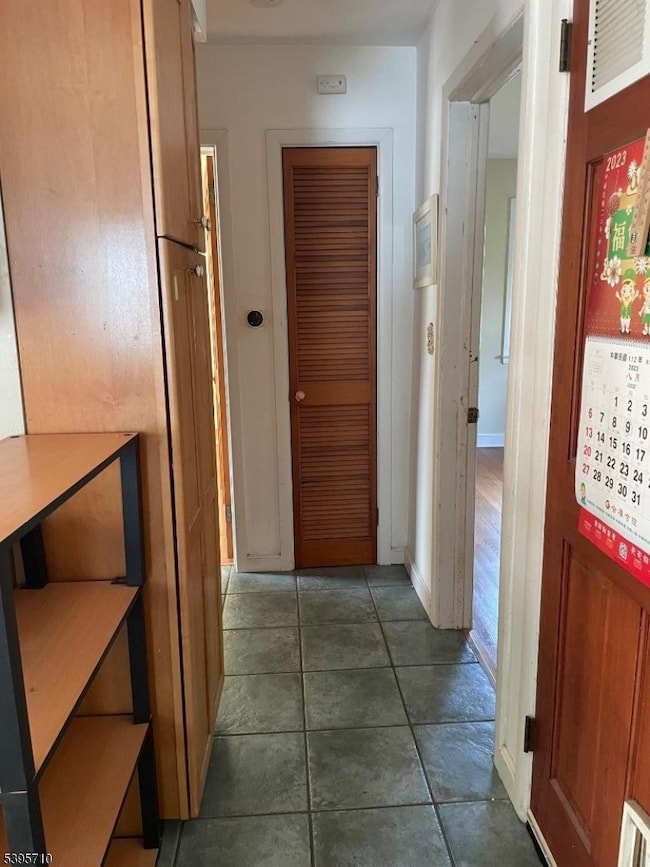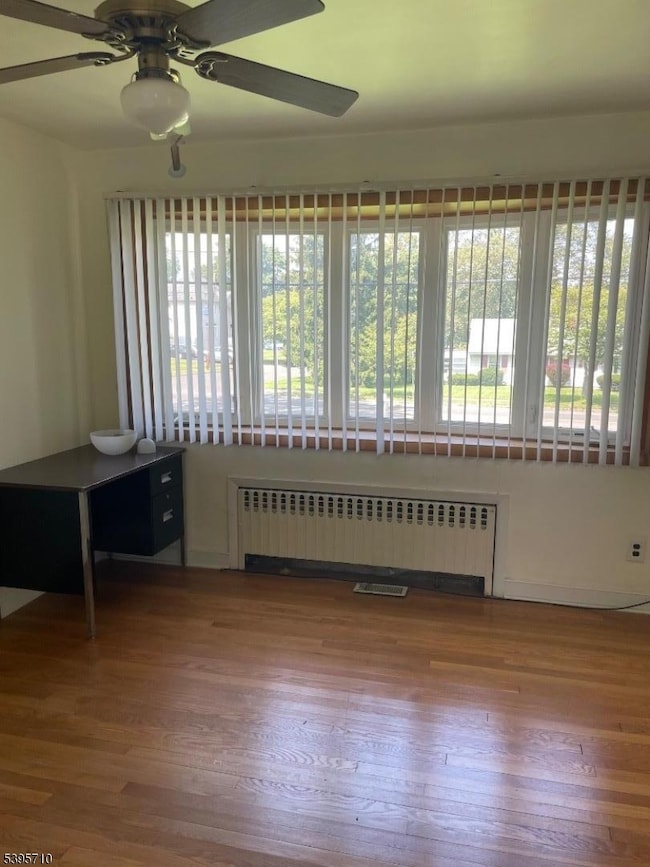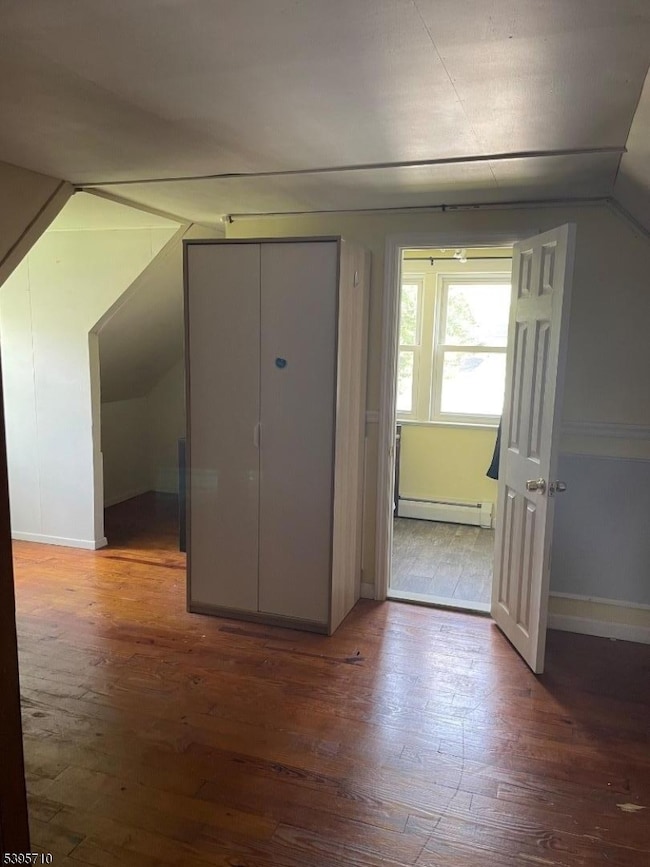355 Metlars Ln Piscataway, NJ 08854
Highlights
- 1 Acre Lot
- Deck
- Wooded Lot
- Randolphville Elementary School Rated A-
- Wood Burning Stove
- Wood Flooring
About This Home
Beautifully maintained home in an excellent location near Rutgers University, perfectly situated between the Busch and Livingston campuses. This spacious property offers 4 bedrooms, 4 full baths, plus an additional room ideal for a home office. Features include hardwood floors throughout, plenty of natural light, and a full basement providing abundant storage. Refrigerator, washer, and dryer included. Just minutes from major shopping destinations Walmart, Aldi, ShopRite, Lowe's, and a variety of restaurants. A wonderful combination of comfort, convenience, and great outdoor space ideal for Rutgers professionals or anyone seeking proximity and privacy.
Listing Agent
COLDWELL BANKER REALTY Brokerage Phone: 973-856-3749 Listed on: 11/05/2025

Home Details
Home Type
- Single Family
Est. Annual Taxes
- $10,173
Year Built
- Built in 1951 | Remodeled
Lot Details
- 1 Acre Lot
- Wood Fence
- Level Lot
- Wooded Lot
Parking
- 4 Car Detached Garage
- Garage Door Opener
Home Design
- Tile
Interior Spaces
- 1,664 Sq Ft Home
- 2-Story Property
- Ceiling Fan
- Wood Burning Stove
- Blinds
- Living Room with Fireplace
- Formal Dining Room
- Loft
- Storage Room
- Utility Room
- Unfinished Basement
Kitchen
- Breakfast Bar
- Electric Oven or Range
- Microwave
Flooring
- Wood
- Wall to Wall Carpet
Bedrooms and Bathrooms
- 4 Bedrooms
- Primary Bedroom on Main
- 4 Full Bathrooms
- Bathtub with Shower
Laundry
- Laundry Room
- Dryer
- Washer
Home Security
- Storm Doors
- Fire and Smoke Detector
Outdoor Features
- Deck
Schools
- Randolphvl Elementary School
- Quibbletwn Middle School
- Piscataway High School
Utilities
- Forced Air Heating and Cooling System
- One Cooling System Mounted To A Wall/Window
- Window Unit Cooling System
- Heating System Uses Oil Above Ground
- Standard Electricity
- Electric Water Heater
Community Details
- Call for details about the types of pets allowed
Listing and Financial Details
- Tenant pays for electric, maintenance-lawn, oil, snow removal, trash removal, water
- Assessor Parcel Number 2117-09401-0000-00005-0000-
Map
Source: Garden State MLS
MLS Number: 3996430
APN: 17-09401-0000-00005
- 45 Lakeside Dr S
- 45 Lakeside Dr N Unit 1
- 45 Lakeside Dr N Unit 2
- 1 Sturbridge Dr
- 22 Karnell Dr
- 9 Poplar Rd
- 381 Lancaster Ct
- 15 Barnett Place
- 2106 Pine Valley Way
- 2310 Pine Valley Way
- 1636 Stelton Rd
- 514 Doral Ct
- 3316 Pine Valley Way
- 447 Lancaster Ct
- 4304 Pine Valley Way
- 321 Hampshire Ct
- 4208 Pine Valley Way
- 116 Meadows Dr
- 312 Pegasus Rd Unit 312
- 1100 Meadows Dr
