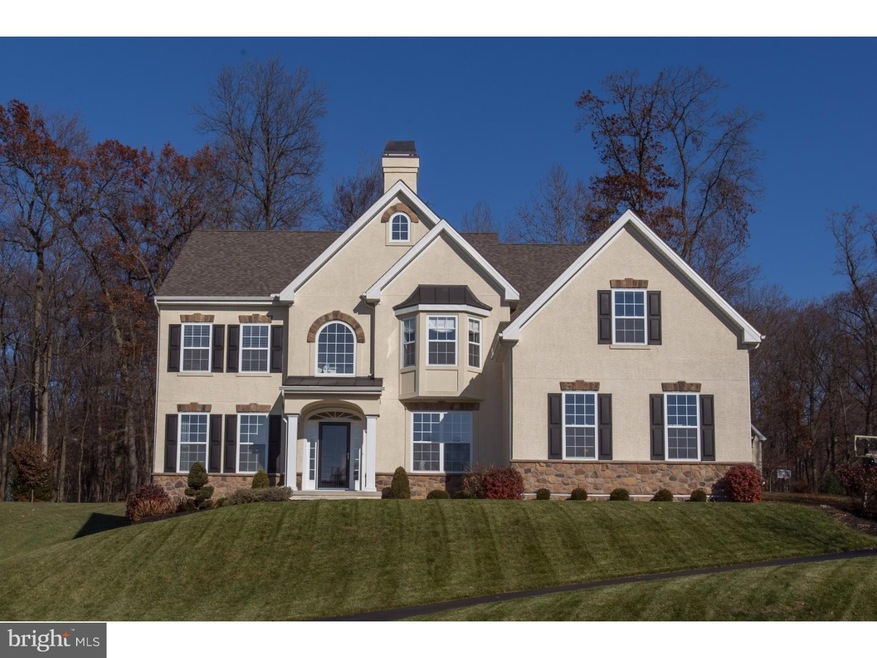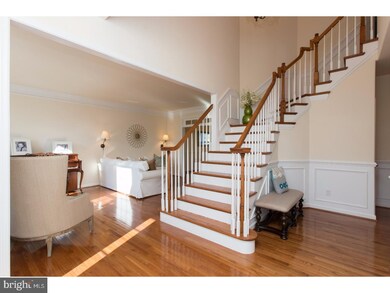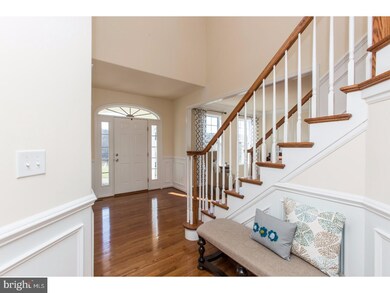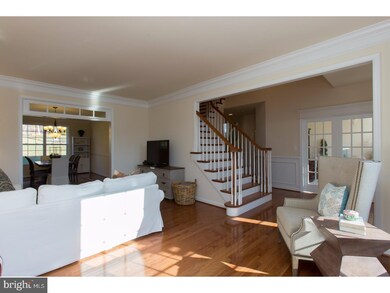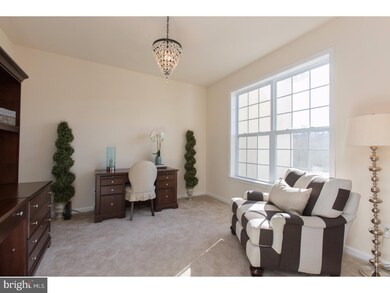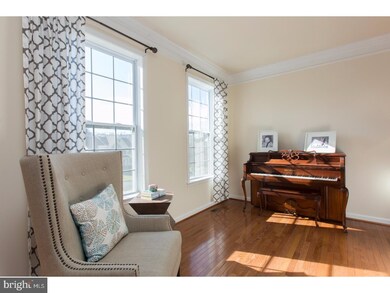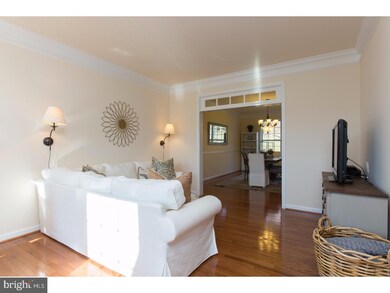
355 N Deer Run Dr Lincoln University, PA 19352
Highlights
- Colonial Architecture
- Cathedral Ceiling
- Attic
- Fred S Engle Middle School Rated A-
- Wood Flooring
- Cul-De-Sac
About This Home
As of February 2018Spectacular! Nearly new home situated on a quiet cul- de-sac lot overlooking open space. Distinctive Wilkinson built Waterford Classic model in the popular community of Wynstone. The home is situated perfectly on the property to bring in an abundance of sunlight throughout the day. A professionally installed paver walkway leads to front entrance which opens into a beautiful soaring two story foyer with a turned staircase, transom window, wainscoting and hardwood floor. Foyer is flanked on either side by a formal living room featuring crown molding and hardwood floor and an in-home office with french doors. Fabulous gourmet entertainer's kitchen with handsome white painted cabinetry, granite countertops, stone backsplash, large center island with beautiful pendant fixtures, stainless steel GE Profile appliances including gas cooktop, oven/microwave combo walk-in pantry and hardwood floor. Open concept kitchen connects to sunny morning room featuring cathedral ceiling, palladium window and slider opening to rear yard. Formal dining room with crown molding, chair rail and hardwood floor. Family Room with 2 story ceiling features a floor to ceiling stone fireplace (gas fired) and unique and elegant ceiling-fan fixture. Rear staircase leading to second floor sleeping area. The service entrance opens to mud room. Second floor owner's suite with tray ceiling, large sitting room with creative sliding barn door affording separation & privacy. Luxurious five piece tile bath featuring corner soaking tub H&H vanities, separate tile shower with glass door and water closet. Spacious walk-in closet. Princess suite with a beautiful bay area and arched window, walk-in closet and full bath, Two spacious bedrooms serviced via Jack & Jill bath. Convenient 2nd floor laundry. Basement level features a sliding glass door opening to ground level. Basement is roughed in for future finishing. Ample parking with a 3 car attached garage. The property is professionally landscaped with a terraced play area and plantings strategically placed for ultimate privacy. Amazing home!
Last Agent to Sell the Property
BHHS Fox & Roach-Kennett Sq License #AB-051631-L Listed on: 12/02/2017

Home Details
Home Type
- Single Family
Est. Annual Taxes
- $10,786
Year Built
- Built in 2013
Lot Details
- 0.75 Acre Lot
- Cul-De-Sac
- Open Lot
- Back, Front, and Side Yard
- Property is in good condition
- Property is zoned R1
HOA Fees
- $57 Monthly HOA Fees
Parking
- 3 Car Attached Garage
- 3 Open Parking Spaces
- Garage Door Opener
- Driveway
Home Design
- Colonial Architecture
- Shingle Roof
- Vinyl Siding
- Concrete Perimeter Foundation
- Stucco
Interior Spaces
- 4,049 Sq Ft Home
- Property has 2 Levels
- Cathedral Ceiling
- Ceiling Fan
- Stone Fireplace
- Gas Fireplace
- Bay Window
- Family Room
- Living Room
- Dining Room
- Home Security System
- Attic
Kitchen
- Butlers Pantry
- Built-In Self-Cleaning Oven
- Built-In Range
- Built-In Microwave
- Dishwasher
- Kitchen Island
Flooring
- Wood
- Wall to Wall Carpet
- Tile or Brick
Bedrooms and Bathrooms
- 4 Bedrooms
- En-Suite Primary Bedroom
- En-Suite Bathroom
- 3.5 Bathrooms
- Walk-in Shower
Laundry
- Laundry Room
- Laundry on upper level
Basement
- Basement Fills Entire Space Under The House
- Exterior Basement Entry
Eco-Friendly Details
- Energy-Efficient Windows
Schools
- Avon Grove High School
Utilities
- Cooling System Utilizes Bottled Gas
- Forced Air Heating and Cooling System
- Heating System Uses Propane
- 200+ Amp Service
- Natural Gas Water Heater
- On Site Septic
- Cable TV Available
Community Details
- Association fees include common area maintenance
- Built by WILKINSON
- Wynstone Subdivision, Waterford Floorplan
Listing and Financial Details
- Tax Lot 0035.7800
- Assessor Parcel Number 71-03 -0035.7800
Ownership History
Purchase Details
Home Financials for this Owner
Home Financials are based on the most recent Mortgage that was taken out on this home.Purchase Details
Home Financials for this Owner
Home Financials are based on the most recent Mortgage that was taken out on this home.Purchase Details
Home Financials for this Owner
Home Financials are based on the most recent Mortgage that was taken out on this home.Similar Homes in the area
Home Values in the Area
Average Home Value in this Area
Purchase History
| Date | Type | Sale Price | Title Company |
|---|---|---|---|
| Deed | $485,500 | -- | |
| Deed | $485,500 | -- | |
| Deed | $537,825 | None Available |
Mortgage History
| Date | Status | Loan Amount | Loan Type |
|---|---|---|---|
| Open | $412,675 | New Conventional | |
| Previous Owner | $416,000 | New Conventional | |
| Previous Owner | $417,000 | New Conventional | |
| Previous Owner | $67,043 | Credit Line Revolving | |
| Previous Owner | $417,000 | New Conventional |
Property History
| Date | Event | Price | Change | Sq Ft Price |
|---|---|---|---|---|
| 02/16/2018 02/16/18 | Sold | $485,500 | -4.8% | $120 / Sq Ft |
| 12/28/2017 12/28/17 | Pending | -- | -- | -- |
| 12/02/2017 12/02/17 | For Sale | $509,900 | -5.2% | $126 / Sq Ft |
| 10/21/2013 10/21/13 | Sold | $537,825 | 0.0% | $117 / Sq Ft |
| 04/18/2013 04/18/13 | Pending | -- | -- | -- |
| 04/17/2013 04/17/13 | For Sale | $537,825 | -- | $117 / Sq Ft |
Tax History Compared to Growth
Tax History
| Year | Tax Paid | Tax Assessment Tax Assessment Total Assessment is a certain percentage of the fair market value that is determined by local assessors to be the total taxable value of land and additions on the property. | Land | Improvement |
|---|---|---|---|---|
| 2024 | $9,874 | $243,800 | $70,100 | $173,700 |
| 2023 | $9,545 | $243,800 | $70,100 | $173,700 |
| 2022 | $9,526 | $243,800 | $70,100 | $173,700 |
| 2021 | $9,328 | $243,800 | $70,100 | $173,700 |
| 2020 | $9,015 | $243,800 | $70,100 | $173,700 |
| 2019 | $8,791 | $243,800 | $70,100 | $173,700 |
| 2018 | $8,567 | $243,800 | $70,100 | $173,700 |
| 2017 | $10,562 | $306,960 | $70,100 | $236,860 |
| 2016 | $745 | $306,960 | $70,100 | $236,860 |
| 2015 | $745 | $306,960 | $70,100 | $236,860 |
| 2014 | $745 | $435,430 | $70,100 | $365,330 |
Agents Affiliated with this Home
-

Seller's Agent in 2018
Patrick Curran
BHHS Fox & Roach
(484) 748-6200
221 Total Sales
-

Buyer's Agent in 2018
Sara Jane Lubrano
EXP Realty, LLC
(267) 278-0441
34 Total Sales
-

Seller's Agent in 2013
Michael Quinn
RE/MAX
(484) 880-9046
31 Total Sales
-

Seller Co-Listing Agent in 2013
Heidi Reese
Coldwell Banker Hearthside Realtors-Collegeville
(610) 639-4702
11 Total Sales
-
D
Buyer's Agent in 2013
Donald Durbin
Long & Foster
Map
Source: Bright MLS
MLS Number: 1004264019
APN: 71-003-0035.7800
- 406 Bobs Ln
- 125 Cromwell Dr
- 547 Lewisville Rd
- 1118 Thunder Hill Rd
- 1 Brae Ct
- 510 Wheatland Ct
- 12 Eleanor Dr
- 310 Belmont Ct
- 6 Tower Ln
- 5 Karnik Ct
- 229 Saginaw Rd
- 3301 State Rd
- 1 Olympia Ave
- 107 Scotts Glen Rd
- 201 Willow Way
- 460 Pennocks Bridge Rd
- 2 Violet Ln
- 469 W Avondale Rd
- 781 State Rd
- 524 Chesterville Rd
