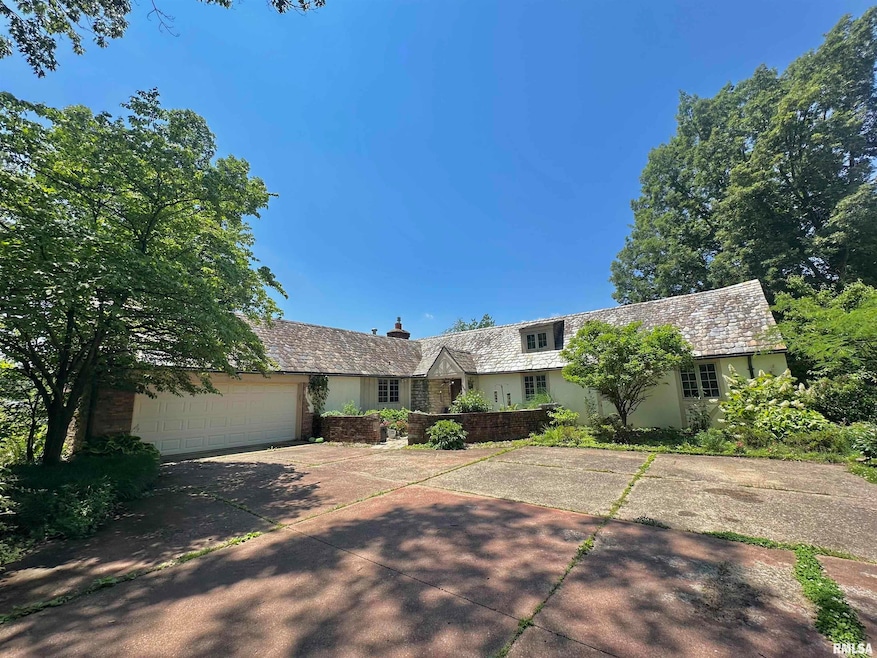Estimated payment $2,376/month
Highlights
- Lake View
- 2 Car Attached Garage
- Forced Air Heating and Cooling System
- 1 Fireplace
- Eat-In Kitchen
About This Home
Step into the warmth and character of this stunning chalet-style home, nestled in beautifully landscaped surroundings with breathtaking lake views. From the moment you arrive, the slate style roof and mature perennial gardens welcome you into a space that's as elegant as it is inviting. Inside, the home features a gourmet dream kitchen with ample cooking space, commercial grade appliances, and custom finishes - perfect for the passionate home chef or entertainer. The beamed ceilings in the living room add rustic charm, creating a cozy yet open gathering space filled with natural light. The primary suite offers a serene retreat with peaceful views, and every detail of the home reflects thoughtful design and quality craftsmanship. Outdoor enthusiasts and garden lovers will be captivated by the lush, established landscaping. Whether you're sipping morning coffee with a lake breeze or tending to your perennial blooms, this property is truly a gardener's paradise. Don't miss the chance to own this one of a kind lakeside gem that blends comfort, luxury, and natural beauty. The view overlooking the lake is outstanding!
Listing Agent
Rod Snow, INC. Brokerage Phone: 618-292-5665 License #475122206 Listed on: 06/09/2025
Home Details
Home Type
- Single Family
Est. Annual Taxes
- $6,200
Year Built
- Built in 1978
Parking
- 2 Car Attached Garage
Home Design
- Slate Roof
- Stucco
Interior Spaces
- 2,489 Sq Ft Home
- 1 Fireplace
- Lake Views
- Partially Finished Basement
- Partial Basement
Kitchen
- Eat-In Kitchen
- Dishwasher
Bedrooms and Bathrooms
- 4 Bedrooms
- 3 Full Bathrooms
Schools
- Salem Elementary And Middle School
- Salem Community High School
Utilities
- Forced Air Heating and Cooling System
Community Details
- Lakeview Subdivision
Listing and Financial Details
- Assessor Parcel Number 11-00-020-695
Map
Home Values in the Area
Average Home Value in this Area
Tax History
| Year | Tax Paid | Tax Assessment Tax Assessment Total Assessment is a certain percentage of the fair market value that is determined by local assessors to be the total taxable value of land and additions on the property. | Land | Improvement |
|---|---|---|---|---|
| 2024 | $6,231 | $95,560 | $9,140 | $86,420 |
| 2023 | $6,200 | $89,310 | $8,540 | $80,770 |
| 2022 | $5,203 | $81,190 | $7,760 | $73,430 |
| 2021 | $6,199 | $75,880 | $7,250 | $68,630 |
| 2020 | $5,676 | $75,290 | $7,190 | $68,100 |
| 2019 | $5,559 | $72,540 | $6,930 | $65,610 |
| 2018 | $5,926 | $76,450 | $6,930 | $69,520 |
| 2017 | $5,851 | $74,950 | $6,790 | $68,160 |
| 2016 | $6,193 | $70,710 | $6,410 | $64,300 |
| 2015 | $54 | $70,710 | $6,410 | $64,300 |
| 2012 | $57 | $69,320 | $6,290 | $63,030 |
Property History
| Date | Event | Price | Change | Sq Ft Price |
|---|---|---|---|---|
| 06/23/2025 06/23/25 | Price Changed | $349,000 | -4.3% | $140 / Sq Ft |
| 06/09/2025 06/09/25 | For Sale | $364,500 | +53.2% | $146 / Sq Ft |
| 08/28/2015 08/28/15 | Sold | $238,000 | -10.2% | $86 / Sq Ft |
| 08/11/2015 08/11/15 | Pending | -- | -- | -- |
| 08/11/2015 08/11/15 | For Sale | $265,000 | -- | $96 / Sq Ft |
Purchase History
| Date | Type | Sale Price | Title Company |
|---|---|---|---|
| Warranty Deed | $238,000 | Larimer Abstract & Title | |
| Interfamily Deed Transfer | -- | Quad County Title | |
| Warranty Deed | -- | None Available |
Mortgage History
| Date | Status | Loan Amount | Loan Type |
|---|---|---|---|
| Open | $198,400 | New Conventional | |
| Closed | $190,400 | New Conventional | |
| Previous Owner | $181,600 | New Conventional | |
| Previous Owner | $144,672 | New Conventional |
Source: RMLS Alliance
MLS Number: EB458305
APN: 1100020695
- 333 N Lakeview Dr
- 424 N Lakeview Dr
- 300 N Lakeview Dr
- 402 Edgewood Rd
- 1021 N Dawley St
- 4331 County Road 1225 E
- 401 E Main St
- 621 Oglesby St
- 601 E Boone St
- 214 Northwood Ln
- 515 Oglesby St
- 501 N Marion St
- 317 Northwood Ln
- 799 E Main St
- 00 Edgewood Rd
- 205 E Jennings St
- 524 N Broadway Ave
- 727 N Broadway Ave
- 506 N Broadway Ave
- 527 S Rotan St







