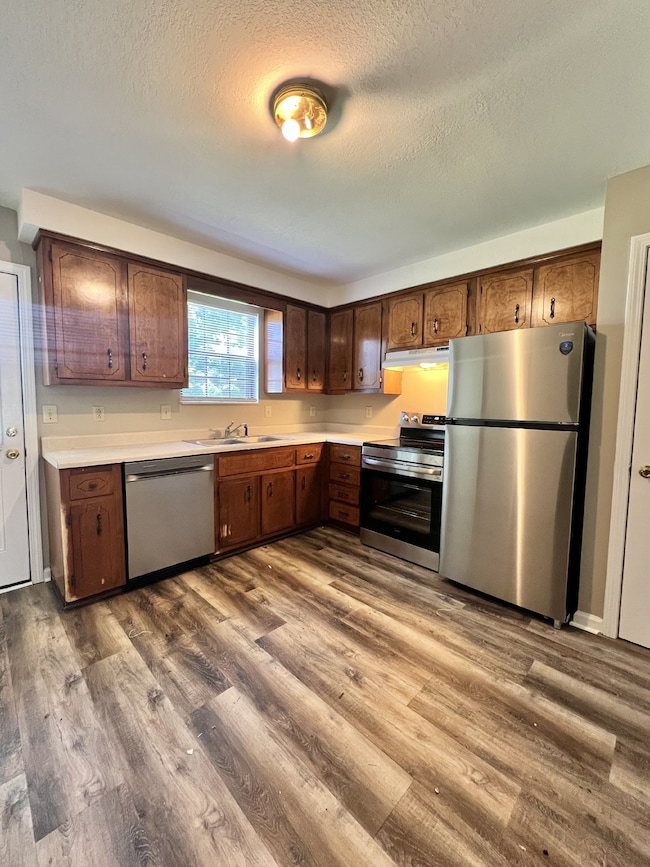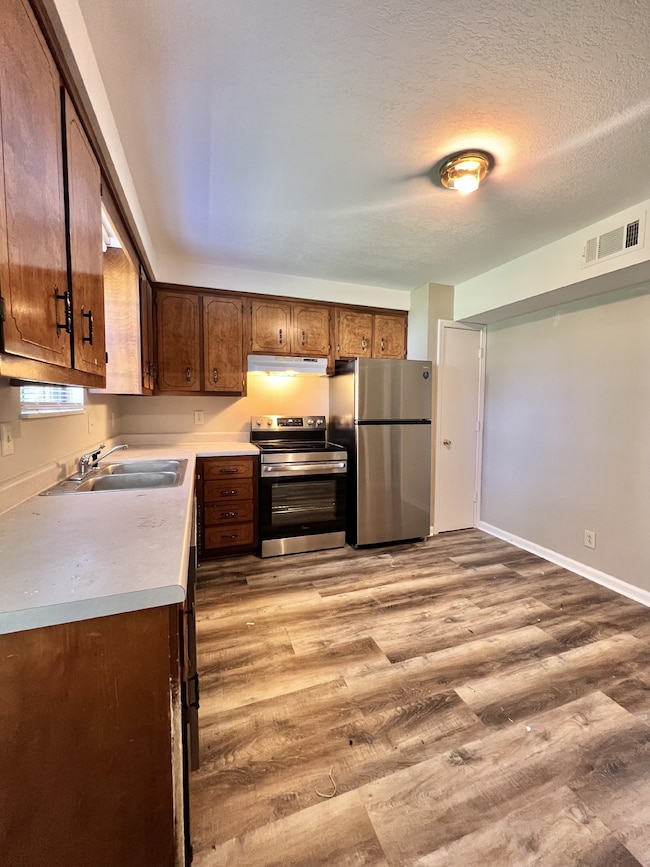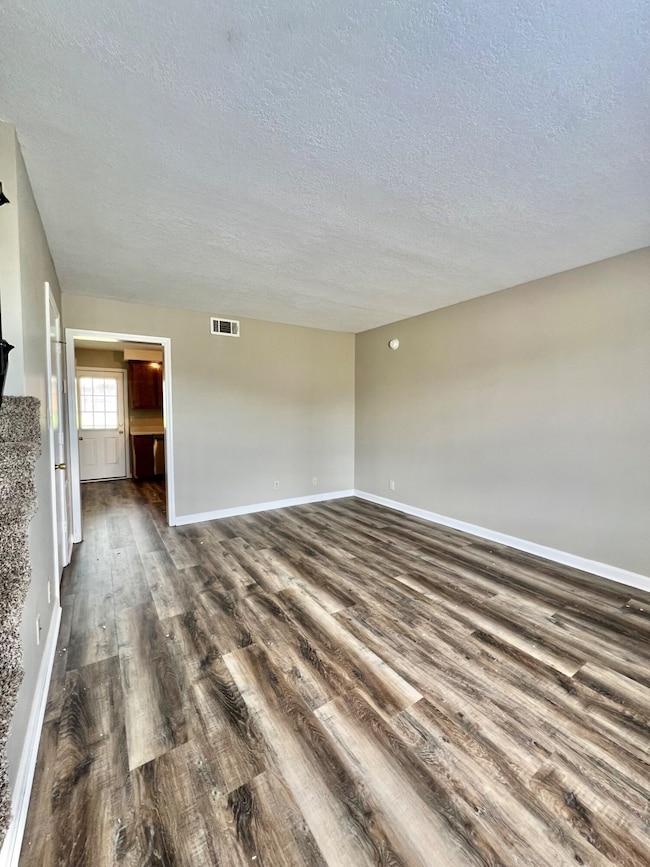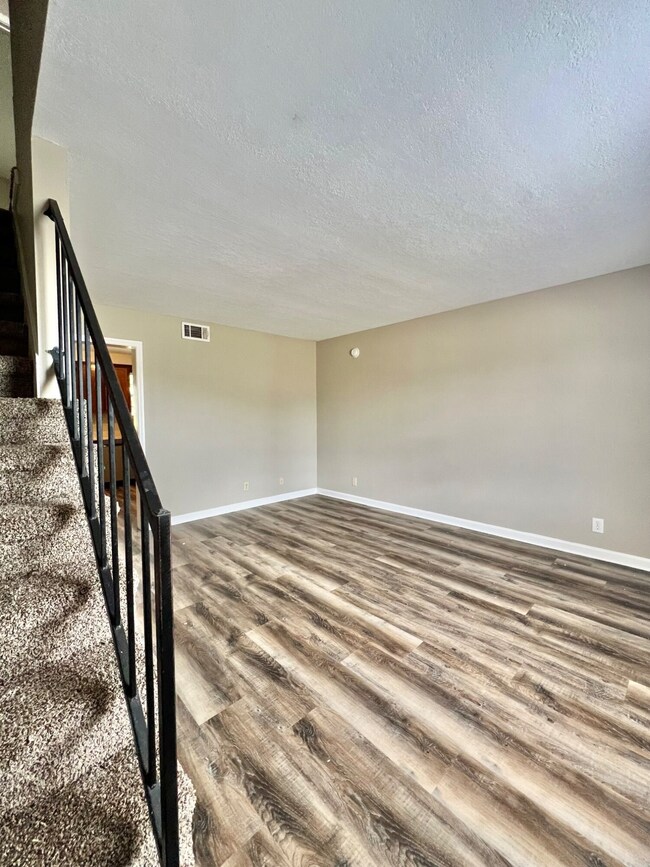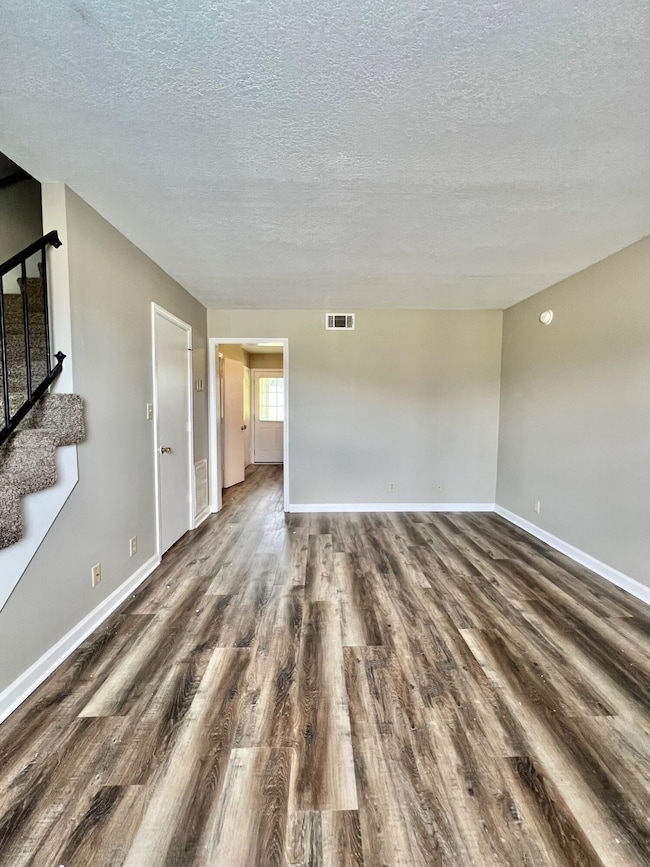355 Peabody Dr Clarksville, TN 37042
Highlights
- No HOA
- Patio
- Ceiling Fan
- Air Filtration System
- Central Heating
- Carpet
About This Home
The thoughtfully designed interior includes 2 full bedrooms, one full bath, and an additional half bath, ensuring convenience for both residents and guests. Imagine enjoying your morning coffee in the bright and airy living area, or preparing gourmet meals in a kitchen that caters to your culinary adventures. The bedrooms provide a peaceful retreat, each with generous closet space to keep your living area clutter-free. Located in a friendly neighborhood, this townhouse is a haven of comfort and ease. With its prime location, you're just a short drive away from local shops, dining, and entertainment options. Embrace the lifestyle you've been dreaming of at 355 Peabody Dr, where every detail is crafted to make you feel right at home. Don't miss the opportunity to make this charming townhouse your new sanctuary.
All Huneycutt Realtors residents are enrolled in the Resident Benefits Package (RBP) for $52.95/month.
Listing Agent
Huneycutt, Realtors Brokerage Phone: 9316243857 License #240535 Listed on: 07/10/2025
Townhouse Details
Home Type
- Townhome
Est. Annual Taxes
- $8,247
Year Built
- Built in 1993
Parking
- Driveway
Home Design
- Brick Exterior Construction
- Shingle Roof
Interior Spaces
- 950 Sq Ft Home
- Property has 1 Level
- Ceiling Fan
Kitchen
- Oven or Range
- Dishwasher
Flooring
- Carpet
- Vinyl
Bedrooms and Bathrooms
- 2 Bedrooms
Home Security
Outdoor Features
- Patio
Schools
- Minglewood Elementary School
- New Providence Middle School
- Northwest High School
Utilities
- Air Filtration System
- Central Heating
Listing and Financial Details
- Property Available on 1/1/25
- Assessor Parcel Number 063043A N 01700 00003043A
Community Details
Overview
- No Home Owners Association
- Northridge Subdivision
Pet Policy
- No Pets Allowed
Security
- Fire and Smoke Detector
Map
Source: Realtracs
MLS Number: 2938791
APN: 043A-N-015.00
- 361 Peabody Dr
- 365 Peabody Dr
- 224 Drayton Dr Unit G
- 224 Drayton Dr Unit F
- 224 Drayton Dr Unit E
- 222 Cunningham Ln
- 214 Cunningham Ln
- 1586 Boxcroft Rd
- 215 Bob White Dr
- 1715 Thistlewood Dr
- 1594 Bevard Rd
- 245 Raintree Dr
- 326 Lancaster Rd
- 1528 Cherry Tree Dr
- 415 Jordan Rd
- 341 Cunningham Ln
- 1732 Thistlewood Dr
- 102 Winston Ct
- 418 Athena Dr
- 431 Cunningham Ln
- 359 Peabody Dr Unit 4
- 358 Peabody Dr Unit 2
- 276 Northridge Dr Unit 1
- 371 Peabody Drive #2
- 371 Peabody Dr
- 248 Drayton Dr
- 108 Cunningham Place
- 311 Gomer Rd
- 1032 Glenkirk Dr
- 208 Bob White Dr
- 317 Lancaster Rd
- 216 Bob White Dr
- 412 Manorstone Ln
- 1720 Thistlewood Dr #D
- 267 Raintree Dr
- 992 S Ash Ridge Dr Unit D
- 375 S Lancaster Rd
- 1110 Ashridge Dr Unit E2
- 1110 Ashridge Dr Unit A2
- 1217 Ash Ridge Dr Unit B

