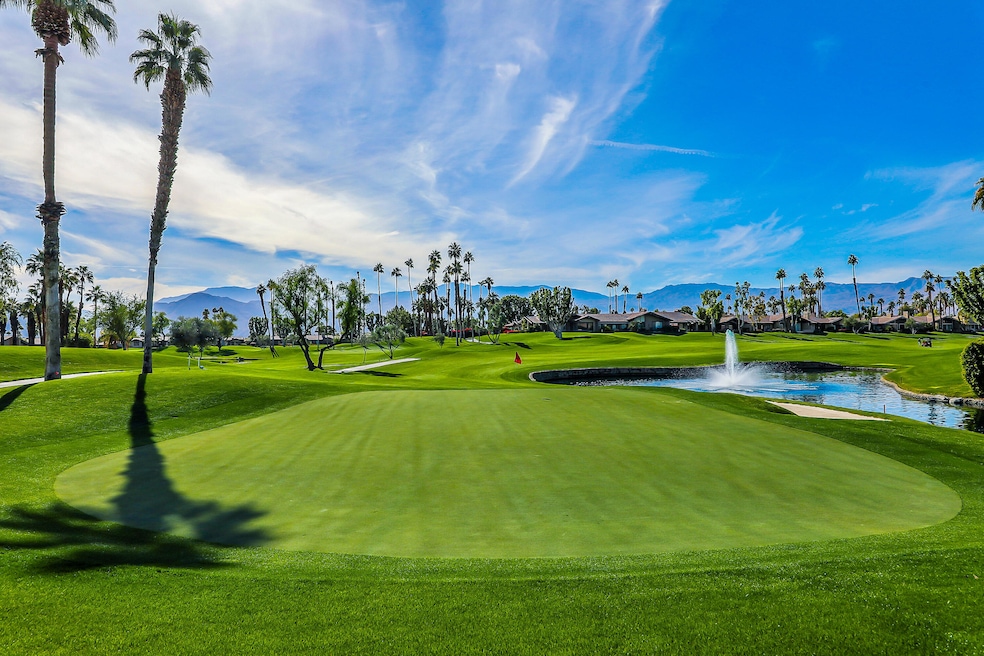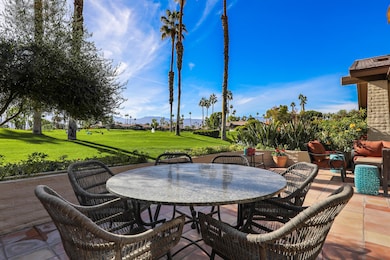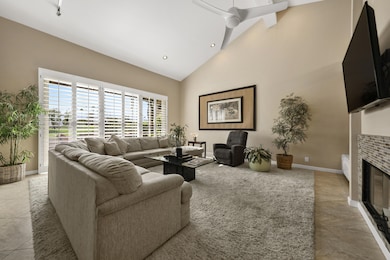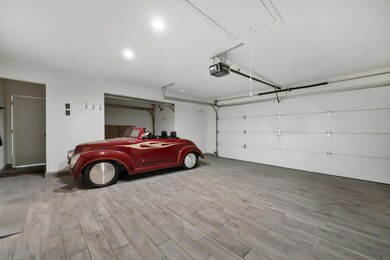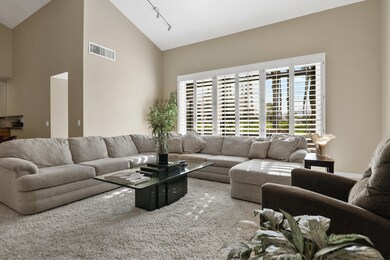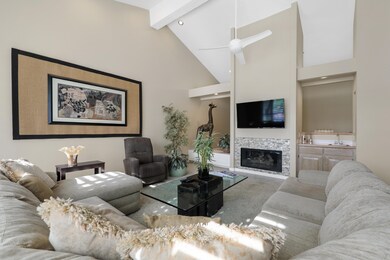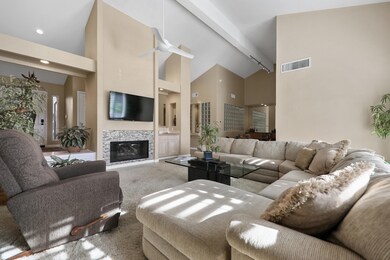
355 Red River Rd Palm Desert, CA 92211
The Lakes NeighborhoodHighlights
- On Golf Course
- Steam Room
- Gated Community
- James Earl Carter Elementary School Rated A-
- Fitness Center
- Community Lake
About This Home
As of May 2025Welcome to this beautifully furnished, move-in-ready, SOUTH facing Laramie plan with many upgrades. 2 bedrooms, a den, and 3.5 bathrooms, this home boasts an open and airy layout, ideal for both relaxation and entertaining.The gorgeous courtyard entry, has a custom iron gate with lush landscaping carrying the custom paver theme. The spacious living room features soaring high ceilings, a cozy fireplace, and contemporary shutters that allow natural light to flood the space. The neutral color palette throughout creates a serene and inviting atmosphere. The home also includes modern amenities such as smart home sensors and a Ring doorbell for added comfort and security. An updated office space replaces the atrium off the den provides a quiet retreat, ideal for working from home. The seller has added additional functional space offering direct access from the garage behind the primary bedroom. Unwind on your back patio and enjoy breathtaking views of the majestic mountains, and the newly redesigned #2 Green of the Palm Course . The private outdoor space is fully furnished with comfortable seating, a BBQ, fire pit, and electric sun shades, making it the perfect spot for al fresco dining and evening relaxation. Driveway has custom pavers. The 2 car garage includes a golf cart barn and a custom golf cart! THE LAKES has 3 9-hole courses, new clubhouse and fitness center, tennis, pickleball. and bocce.
Last Agent to Sell the Property
Carter & Company License #01046811 Listed on: 12/09/2024
Property Details
Home Type
- Condominium
Est. Annual Taxes
- $5,492
Year Built
- Built in 1984
Lot Details
- On Golf Course
- Home has North and South Exposure
- Landscaped
- Front Yard
HOA Fees
- $1,800 Monthly HOA Fees
Property Views
- Golf Course
- Mountain
Home Design
- Concrete Foundation
- Slab Foundation
- Tile Roof
- Wood Siding
- Stucco Exterior
Interior Spaces
- 2,216 Sq Ft Home
- 1-Story Property
- Furnished
- Beamed Ceilings
- High Ceiling
- Ceiling Fan
- Skylights
- Recessed Lighting
- Track Lighting
- Gas Log Fireplace
- Stone Fireplace
- Awning
- Shutters
- Sliding Doors
- Living Room with Fireplace
- Formal Dining Room
- Den
- Storage
- Pull Down Stairs to Attic
- Security System Owned
Kitchen
- Gas Oven
- Gas Range
- Recirculated Exhaust Fan
- Dishwasher
- Kitchen Island
- Stone Countertops
- Disposal
Flooring
- Carpet
- Tile
- Vinyl
Bedrooms and Bathrooms
- 2 Bedrooms
- Linen Closet
- Walk-In Closet
- Dressing Area
- Sunken Shower or Bathtub
- Remodeled Bathroom
- Powder Room
- Double Vanity
- Hydromassage or Jetted Bathtub
- Secondary bathroom tub or shower combo
- Shower Only
Laundry
- Laundry Room
- Dryer
- Washer
Parking
- 2 Parking Garage Spaces
- Side by Side Parking
- Garage Door Opener
- Driveway
- Automatic Gate
- Guest Parking
- Golf Cart Garage
Utilities
- Forced Air Heating and Cooling System
- Cooling System Powered By Gas
- Heating System Uses Natural Gas
- Underground Utilities
- Property is located within a water district
- Gas Water Heater
- Sewer in Street
- Cable TV Available
Additional Features
- Brick Porch or Patio
- Ground Level
Listing and Financial Details
- Assessor Parcel Number 632291077
Community Details
Overview
- Association fees include building & grounds, sewer, security, maintenance paid, insurance, earthquake insurance, cable TV, clubhouse
- 902 Units
- Built by The Lakes Country Club
- The Lakes Country Club Subdivision, Laramie Floorplan
- Community Lake
Amenities
- Community Barbecue Grill
- Picnic Area
- Steam Room
- Sauna
- Clubhouse
- Banquet Facilities
- Card Room
- Elevator
Recreation
- Golf Course Community
- Tennis Courts
- Community Basketball Court
- Pickleball Courts
- Bocce Ball Court
- Fitness Center
- Dog Park
Pet Policy
- Pet Restriction
Security
- Card or Code Access
- Gated Community
Ownership History
Purchase Details
Home Financials for this Owner
Home Financials are based on the most recent Mortgage that was taken out on this home.Purchase Details
Purchase Details
Purchase Details
Home Financials for this Owner
Home Financials are based on the most recent Mortgage that was taken out on this home.Purchase Details
Purchase Details
Purchase Details
Home Financials for this Owner
Home Financials are based on the most recent Mortgage that was taken out on this home.Purchase Details
Home Financials for this Owner
Home Financials are based on the most recent Mortgage that was taken out on this home.Purchase Details
Purchase Details
Purchase Details
Purchase Details
Home Financials for this Owner
Home Financials are based on the most recent Mortgage that was taken out on this home.Similar Homes in Palm Desert, CA
Home Values in the Area
Average Home Value in this Area
Purchase History
| Date | Type | Sale Price | Title Company |
|---|---|---|---|
| Grant Deed | -- | Orange Coast Title | |
| Grant Deed | $825,000 | Orange Coast Title | |
| Interfamily Deed Transfer | -- | None Available | |
| Interfamily Deed Transfer | -- | First American Title | |
| Grant Deed | $355,000 | First American Title Insuran | |
| Grant Deed | -- | None Available | |
| Grant Deed | $260,000 | Fidelity Natl Title Ins Co | |
| Interfamily Deed Transfer | -- | Orange Coast Title | |
| Interfamily Deed Transfer | -- | -- | |
| Interfamily Deed Transfer | -- | -- | |
| Interfamily Deed Transfer | -- | -- | |
| Grant Deed | $280,000 | Orange Coast Title Co |
Mortgage History
| Date | Status | Loan Amount | Loan Type |
|---|---|---|---|
| Previous Owner | $174,000 | Purchase Money Mortgage | |
| Previous Owner | $180,000 | Purchase Money Mortgage |
Property History
| Date | Event | Price | Change | Sq Ft Price |
|---|---|---|---|---|
| 05/28/2025 05/28/25 | Sold | $825,000 | -1.8% | $372 / Sq Ft |
| 04/17/2025 04/17/25 | Pending | -- | -- | -- |
| 12/09/2024 12/09/24 | For Sale | $840,000 | +136.6% | $379 / Sq Ft |
| 05/21/2018 05/21/18 | Sold | $355,000 | -5.3% | $160 / Sq Ft |
| 04/27/2018 04/27/18 | Pending | -- | -- | -- |
| 04/11/2018 04/11/18 | Price Changed | $375,000 | -3.6% | $169 / Sq Ft |
| 03/29/2018 03/29/18 | For Sale | $389,000 | +44.1% | $176 / Sq Ft |
| 12/13/2016 12/13/16 | Sold | $270,000 | -5.3% | $122 / Sq Ft |
| 11/28/2016 11/28/16 | Pending | -- | -- | -- |
| 11/25/2016 11/25/16 | For Sale | $285,000 | -- | $129 / Sq Ft |
Tax History Compared to Growth
Tax History
| Year | Tax Paid | Tax Assessment Tax Assessment Total Assessment is a certain percentage of the fair market value that is determined by local assessors to be the total taxable value of land and additions on the property. | Land | Improvement |
|---|---|---|---|---|
| 2025 | $5,492 | $686,670 | $121,174 | $565,496 |
| 2023 | $5,492 | $388,239 | $116,470 | $271,769 |
| 2022 | $5,167 | $380,628 | $114,187 | $266,441 |
| 2021 | $5,030 | $373,166 | $111,949 | $261,217 |
| 2020 | $4,942 | $369,341 | $110,802 | $258,539 |
| 2019 | $4,853 | $362,100 | $108,630 | $253,470 |
| 2018 | $4,584 | $340,000 | $100,000 | $240,000 |
| 2017 | $3,625 | $260,000 | $80,000 | $180,000 |
| 2016 | $4,602 | $348,280 | $92,694 | $255,586 |
| 2015 | $4,613 | $343,050 | $91,302 | $251,748 |
| 2014 | $4,463 | $336,331 | $89,514 | $246,817 |
Agents Affiliated with this Home
-
C
Seller's Agent in 2025
Cynthia Pelley
Carter & Company
(916) 673-8477
3 in this area
3 Total Sales
-

Buyer's Agent in 2025
Pat Richter
Bennion Deville Homes
(760) 902-1774
2 in this area
24 Total Sales
-
R
Seller's Agent in 2018
Ruth Crook
Carter & Company
(760) 779-5007
35 in this area
35 Total Sales
-
J
Buyer's Agent in 2018
Julie Vaughn
SC REALTY INC
-

Seller's Agent in 2016
Lorise Braviroff
Carter & Company
(760) 673-6906
25 in this area
35 Total Sales
-
M
Buyer's Agent in 2016
Michael Folk
Map
Source: California Desert Association of REALTORS®
MLS Number: 219121371
APN: 632-291-077
- 356 Red River Rd
- 314 Appaloosa Way
- 311 Appaloosa Way
- 307 Appaloosa Way
- 324 Sundance Cir
- 107 Tanglewood Trail
- 283 Wild Horse Dr
- 357 Bouquet Canyon Dr
- 241 Wild Horse Dr
- 31 Blue River Dr
- 243 Bouquet Canyon Dr
- 340 Bright Rock Dr
- 128 Desert Falls Dr E
- 183 Ranch View Cir
- 350 Bright Rock Dr Unit P132
- 131 Desert Falls Cir
- 198 Green Mountain Dr
- 141 Desert Falls Cir
- 149 Desert Falls Dr E
- 153 Desert Falls Dr E
