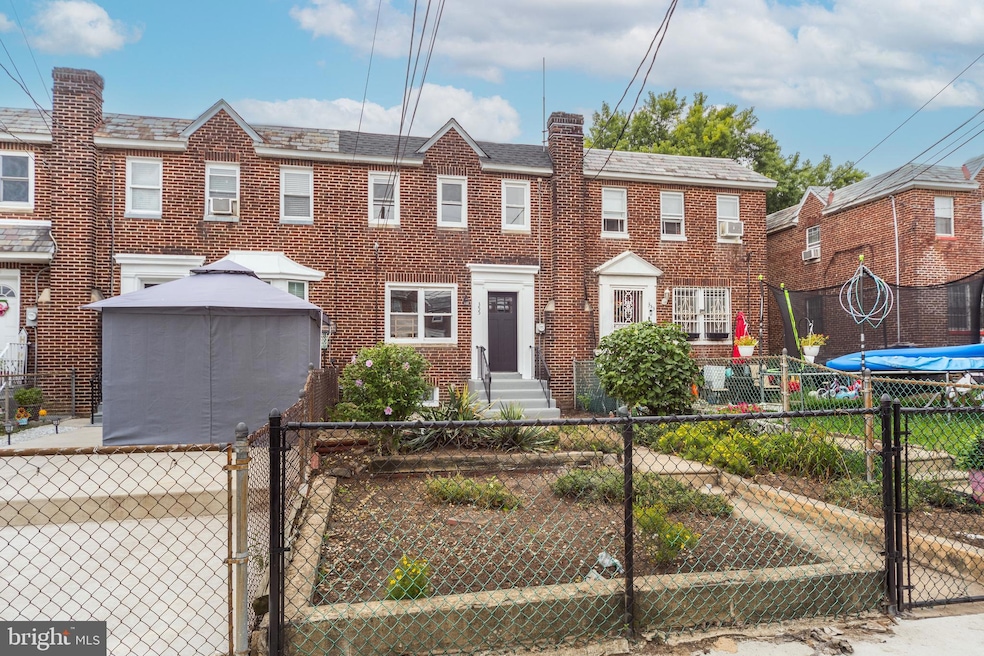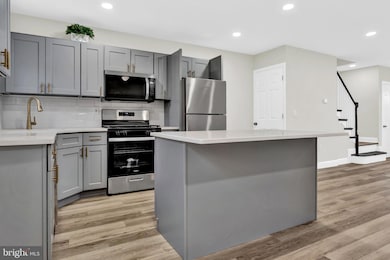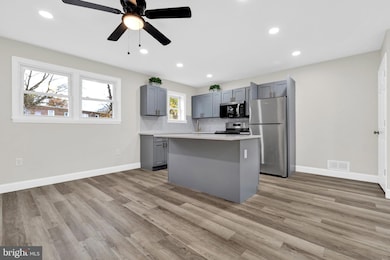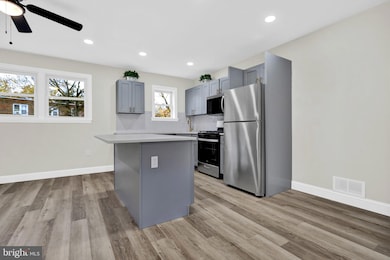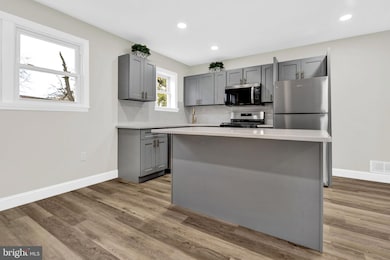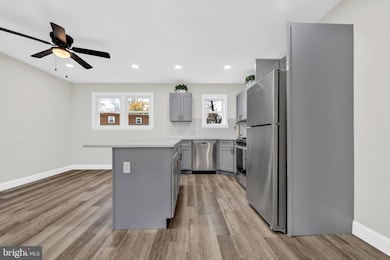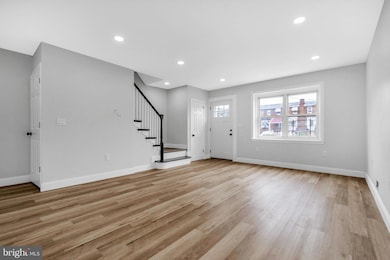355 S 27th St Camden, NJ 08105
Marlton NeighborhoodEstimated payment $1,436/month
Highlights
- Open Floorplan
- No HOA
- Stainless Steel Appliances
- Colonial Architecture
- Breakfast Area or Nook
- Soaking Tub
About This Home
Step into this beautifully renovated 3 spacious bedrooms and a full bath, perfectly situated just off Marlton Pike. Every detail has been thoughtfully upgraded to deliver comfort, style, and peace of mind. It's Move-In Ready so enjoy a brand-new roof, New AC unit, New Driveway and a New efficient HVAC system, ensuring year-round comfort and energy savings. The water heater is just over four years old, providing reliability for years to come. Bask in the glow of luxury vinyl flooring flowing seamlessly throughout the main living areas and all bedrooms, while the main bathroom dazzles with exquisite tilework and stunning flooring, adding a touch of elegance to your daily routine. Each bedroom is thoughtfully appointed with ceiling fans that complement the décor, creating a serene retreat that truly feels like home. Don't pass by the Kitchen. It's the heart of the home with an open-concept, featuring updated quartz countertops Island with storage ability and modern cabinetry—ideal for hosting friends or preparing family meals with ease. The oversized living room welcomes gatherings of all sizes, easily accommodating full sectional furniture and meeting the needs of any family or entertaining style. A full basement completes the tour with a walkout to your backyard and driveway, fenced which offers endless possibilities—think recreation room, gym, or extra storage space. You have Prime Accessibility: Conveniently located with quick access to downtown Camden, I-676, the AC Expressway, I-295, and major shopping centers. For cultural outings and big-city amenities, Philadelphia is just a 15-minute drive, putting museums, dining, and shopping within easy reach. The seller will provide the Certificate of Occupancy and final water at closing. Selling is asking that you use Brennan Title Abstract as the title company to close. Buyers are encouraged to conduct their own due diligence prior to making an offer or purchase. Don’t miss your opportunity to own this stunning, move-in-ready home. Schedule your showing today and experience firsthand all the comfort and upgrades this property has to offer!
Listing Agent
(856) 534-4238 carol.terrell@kw.com Keller Williams - Main Street License #227464 Listed on: 08/08/2025

Townhouse Details
Home Type
- Townhome
Est. Annual Taxes
- $2,076
Year Built
- Built in 1930 | Remodeled in 2025
Lot Details
- 1,712 Sq Ft Lot
- Lot Dimensions are 18.00 x 0.00
- Stone Retaining Walls
- Chain Link Fence
- Extensive Hardscape
- Property is in excellent condition
Home Design
- Colonial Architecture
- Brick Exterior Construction
- Block Foundation
- Slab Foundation
- Poured Concrete
- Asphalt Roof
- Concrete Perimeter Foundation
Interior Spaces
- 1,152 Sq Ft Home
- Property has 2 Levels
- Open Floorplan
- Ceiling height of 9 feet or more
- Ceiling Fan
- Recessed Lighting
- ENERGY STAR Qualified Windows
- Double Hung Windows
- ENERGY STAR Qualified Doors
- Insulated Doors
- Combination Dining and Living Room
- Flood Lights
- Washer and Dryer Hookup
Kitchen
- Breakfast Area or Nook
- Self-Cleaning Oven
- Built-In Microwave
- Dishwasher
- Stainless Steel Appliances
Flooring
- Concrete
- Ceramic Tile
- Luxury Vinyl Plank Tile
Bedrooms and Bathrooms
- 3 Bedrooms
- 1 Full Bathroom
- Soaking Tub
Unfinished Basement
- Basement Fills Entire Space Under The House
- Connecting Stairway
- Interior and Exterior Basement Entry
- Laundry in Basement
Parking
- 4 Parking Spaces
- 2 Driveway Spaces
- Private Parking
- Dirt Driveway
Eco-Friendly Details
- Energy-Efficient Appliances
Outdoor Features
- Exterior Lighting
- Playground
Utilities
- Forced Air Heating and Cooling System
- Natural Gas Water Heater
- Cable TV Available
Community Details
- No Home Owners Association
Listing and Financial Details
- Tax Lot 00040
- Assessor Parcel Number 08-01180-00040
Map
Home Values in the Area
Average Home Value in this Area
Tax History
| Year | Tax Paid | Tax Assessment Tax Assessment Total Assessment is a certain percentage of the fair market value that is determined by local assessors to be the total taxable value of land and additions on the property. | Land | Improvement |
|---|---|---|---|---|
| 2025 | $2,076 | $58,600 | $16,400 | $42,200 |
| 2024 | $2,007 | $58,600 | $16,400 | $42,200 |
| 2023 | $2,007 | $58,600 | $16,400 | $42,200 |
| 2022 | $1,970 | $58,600 | $16,400 | $42,200 |
| 2021 | $1,456 | $58,600 | $16,400 | $42,200 |
| 2020 | $1,863 | $58,600 | $16,400 | $42,200 |
| 2019 | $1,784 | $58,600 | $16,400 | $42,200 |
| 2018 | $1,775 | $58,600 | $16,400 | $42,200 |
| 2017 | $1,732 | $58,600 | $16,400 | $42,200 |
| 2016 | $1,677 | $58,600 | $16,400 | $42,200 |
| 2015 | $1,614 | $58,600 | $16,400 | $42,200 |
| 2014 | $1,575 | $58,600 | $16,400 | $42,200 |
Property History
| Date | Event | Price | List to Sale | Price per Sq Ft |
|---|---|---|---|---|
| 11/13/2025 11/13/25 | For Sale | $239,900 | 0.0% | $208 / Sq Ft |
| 09/23/2025 09/23/25 | Price Changed | $239,900 | -3.1% | $208 / Sq Ft |
| 09/08/2025 09/08/25 | Price Changed | $247,500 | -1.0% | $215 / Sq Ft |
| 08/08/2025 08/08/25 | For Sale | $250,000 | -- | $217 / Sq Ft |
Purchase History
| Date | Type | Sale Price | Title Company |
|---|---|---|---|
| Deed | $60,000 | Prosperity Abstract | |
| Deed | $60,000 | Prosperity Abstract |
Mortgage History
| Date | Status | Loan Amount | Loan Type |
|---|---|---|---|
| Previous Owner | $115,000 | Construction |
Source: Bright MLS
MLS Number: NJCD2099602
APN: 08-01180-0000-00040
- 2933 Royden St
- 402 S 30th St
- 3001 Royden St
- 341 Marlton Ave
- 420 Boyd St
- 520 Beacon Ave
- 6861 Clark Ave
- 363 Garden Ave
- 7130 Rosemont Ave
- 555 Pfeiffer St
- 477 Rand St
- 154 Eutaw Ave
- 419 Garden Ave
- 608 Raritan St
- 506 Pfeiffer St
- 603 Raritan St
- 7186 Waldorf Ave
- 444 Pfeiffer St
- 2598 Baird Blvd
- 6887 Woodland Ave
- 219 S 29th St
- 505 Rand St Unit B
- 6630 S Crescent Blvd
- 4137 Marlton Pike
- 5155 Stonegate Dr
- 1245 Empire Ave Unit 1
- 3236 Clark Walk
- 1249 Kenwood Ave
- 5105 N Park Dr
- 120 Pacific Ave Unit 3
- 1910 43rd St
- 30 Haddon Ave Unit 17
- 30 Haddon Ave Unit 18
- 30 Haddon Ave Unit A101
- 5468 Drexel Ave
- 17 Bellevue Terrace
- 213 Garfield Ave
- 2395 Route 70 Pike W
- 204 Haddon Ave
- 15 E Browning Rd
