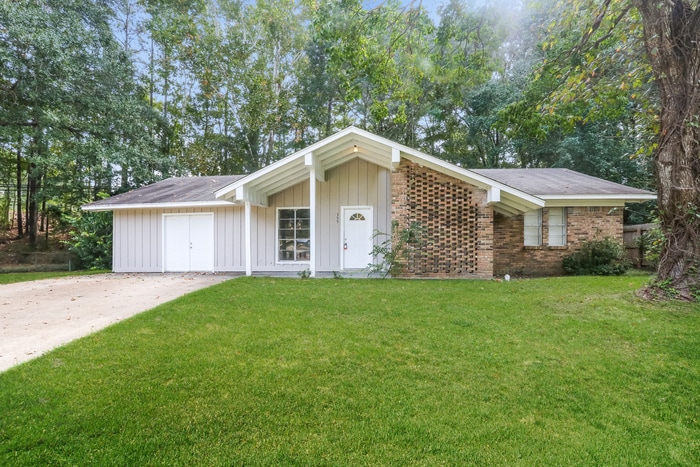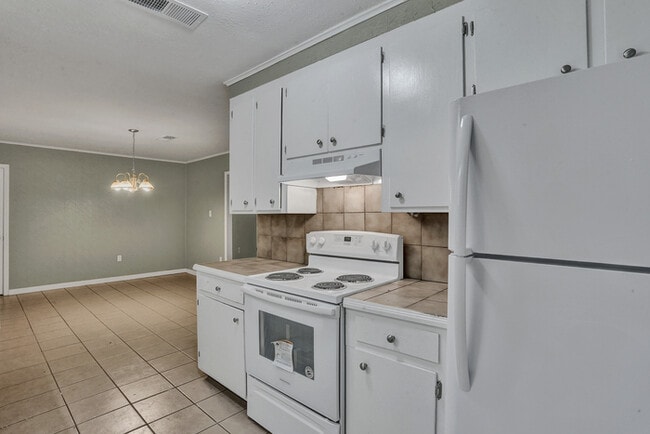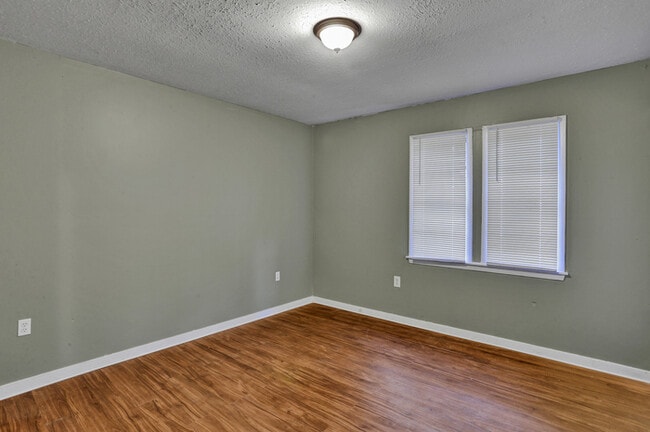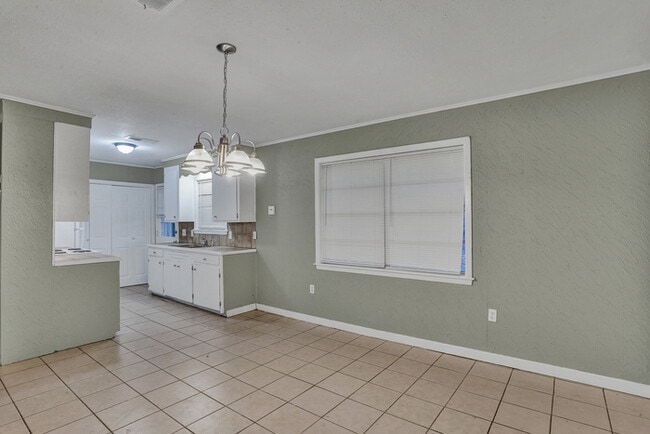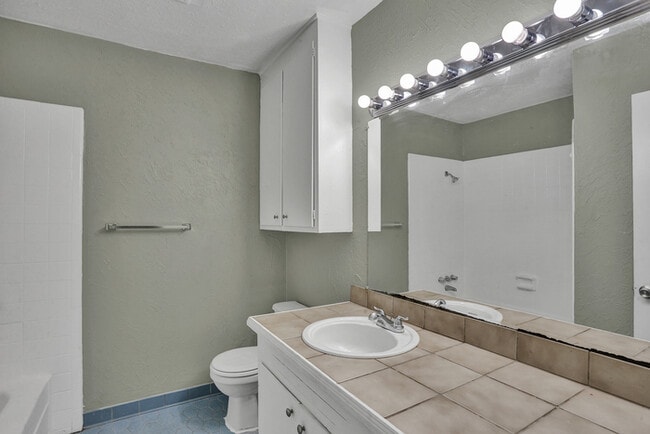About This Home
COMING SOON
This home is coming soon. Please check to see the estimated availability date.
Maymont Homes is committed to clear and upfront pricing. In addition to the advertised rent, residents may have monthly fees, including a $10.95 utility management fee, a $25.00 wastewater fee for homes on septic systems, and an amenity fee for homes with smart home technology, valet trash, or other community amenities. This does not include utilities or optional fees, including but not limited to pet fees and renter’s insurance.
Welcome to 355 St. Joe Blvd in the heart of Pearl, MS. A charming 3-bedroom, 1.5-bathroom home offering 1,201 square feet of inviting living space. Surrounded by mature trees and nestled in a quiet neighborhood, this home combines comfort, character, and convenience all in one.
Step through the front door into a bright living room with hardwood flooring, neutral tones, and large windows that allow plenty of natural light to fill the space. The floor plan flows seamlessly into the open dining area and tile-floored kitchen, which features ample cabinet storage, matching white appliances, and a cozy spot for casual meals.
The bedrooms are spacious and warm, with soft lighting and easy access to the full and half baths, each designed with simple, functional finishes. A large bonus room provides flexibility for a home office, workout area, or second living space. Outside, the fenced backyard offers plenty of room for outdoor activities and relaxing under the shade of mature trees.
Located minutes from downtown Pearl, shopping, dining, and quick access to I-20, this home offers a balance of tranquility and city convenience. If you’re looking for a comfortable place to call home in a great location, apply now!
*Maymont Homes provides residents with convenient solutions, including simplified utility billing and flexible rent payment options. Contact us for more details.
This information is deemed reliable, but not guaranteed. All measurements are approximate. Actual product and home specifications may vary in dimension or detail. Images are for representational purposes only. Some programs and services may not be available in all market areas.
Prices and availability are subject to change without notice. Advertised rent prices do not include the required application fee, the partially refundable reservation fee (due upon application approval), or the mandatory monthly utility management fee (in select market areas.) Residents must maintain renters insurance as specified in their lease. If third-party renters insurance is not provided, residents will be automatically enrolled in our Master Insurance Policy for a fee. Select homes may be located in communities that require a monthly fee for community-specific amenities or services.
For complete details, please contact a company leasing representative. Equal Housing Opportunity.
Estimated availability date is subject to change based on construction timelines and move-out confirmation.
Contact us to schedule a showing.

Map
- 332 Lodi Dr
- 570 Springlake Dr
- 206 Areo Dr
- 505 Spring Lake Dr
- 539 Spring Lake Dr
- 448 Apple Valley
- 695 Spring Lake Dr
- 707 Pine Valley
- 697 Country Place Dr
- 0 U S 80 Unit 143012
- 0 U S 80
- 5204,5220 U S 80
- 120 Trojan Dr
- 0 Gilchrist Dr
- 230 Van Doren St
- 232 Trojan Dr
- 0 Country Place Pkwy Unit 4126762
- 3443 Marguerite Dr
- 126 Harle Cir
- 3426 Marguerite Dr
- 3569 Old Brandon Rd
- 213 Van Doren Dr
- 2549 Burma Drive Extension
- 2814 Teasley Dr
- 2592 Old Country Club Rd
- 511 Old Whitfield Rd
- 220 Cross Park Dr
- 330 Cross Park Dr
- 990 Clubhouse Dr
- 579 Silver Hill Dr
- 455 Crossgates Blvd
- 100 Windsor Lake Blvd
- 11 Timber Ridge Dr
- 1045 Flynt Dr
- 2945 Layfair Dr
- 200 Colony Park Dr
- 167 Lakebend Cir
- 23 Fox Glen Cir
- 22 Woodbridge Rd
- 25 Quail Ridge Dr
