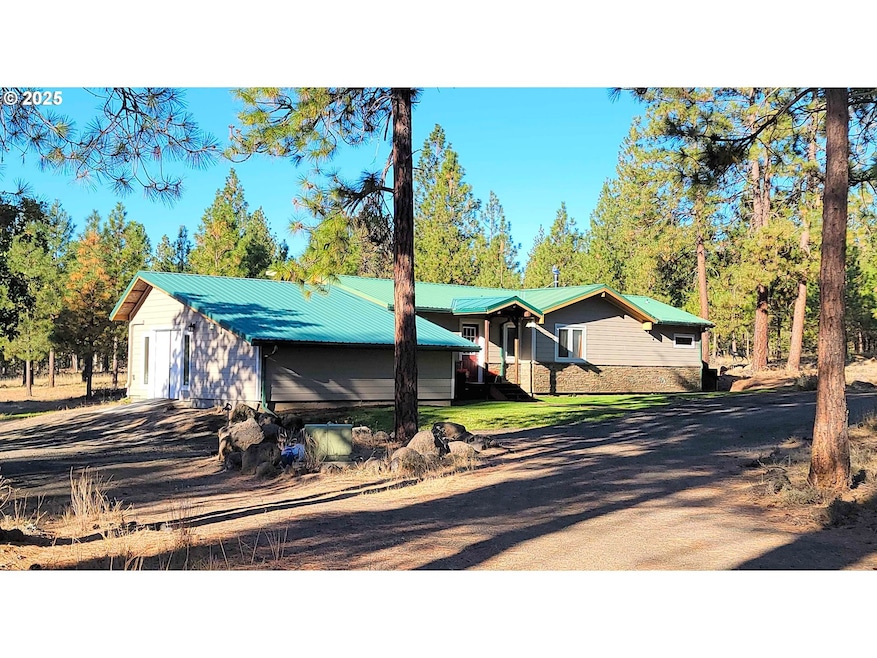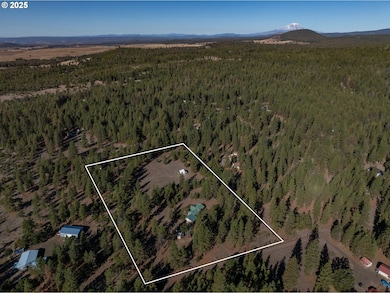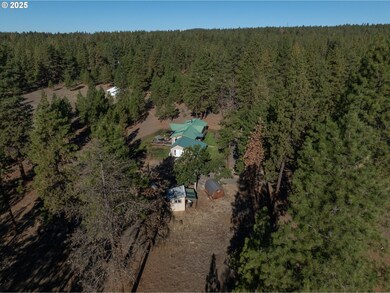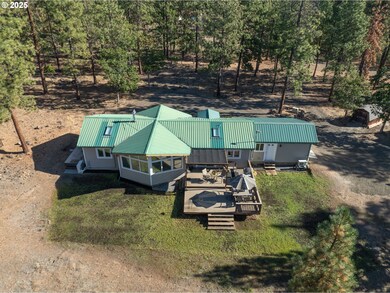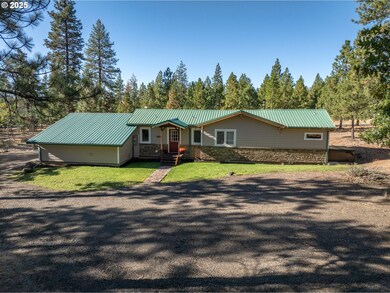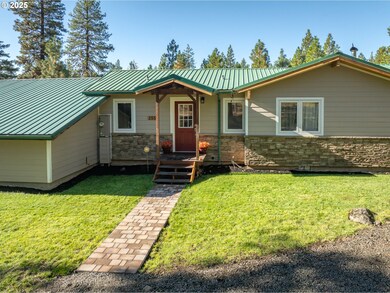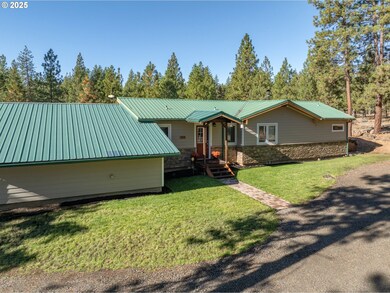
$485,000
- 3 Beds
- 2 Baths
- 1,714 Sq Ft
- 355 Tamarack
- Goldendale, WA
This custom home on five park-like acres offers distinctive craftsmanship. A great room filled with light embracing a woodstove that warms both body and spirit, natural textures and rich wood tones lend a quiet warmth that welcomes you in and invites you to stay. The primary suite features a private deck and luxurious walk-in shower. At night, this landscape becomes a sanctuary for stargazers.
Jenifer Watson RE/MAX, The Collective
