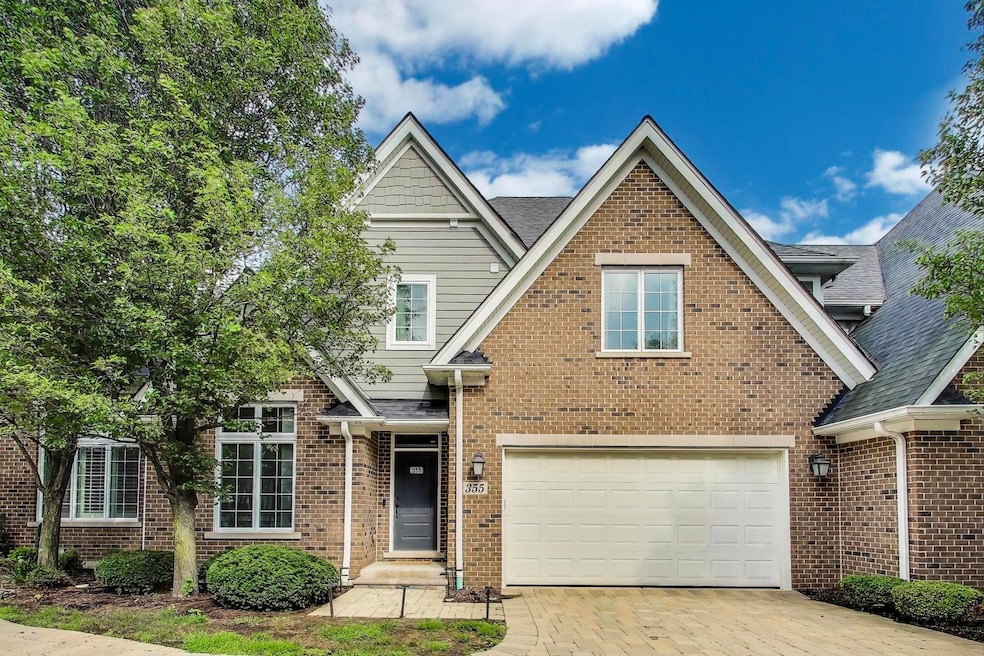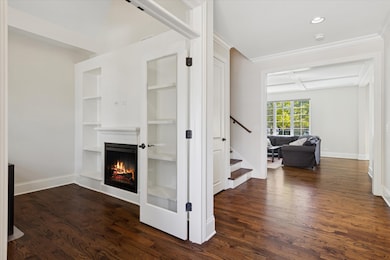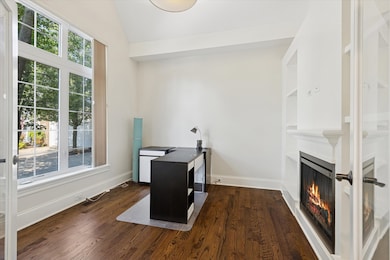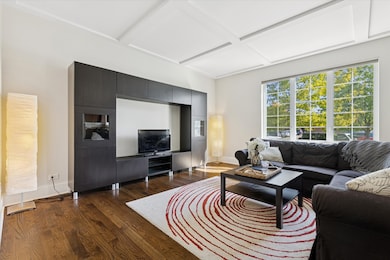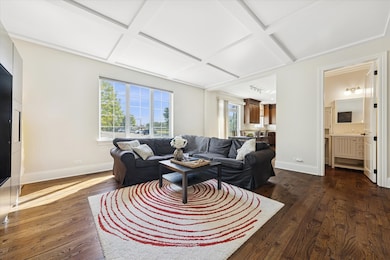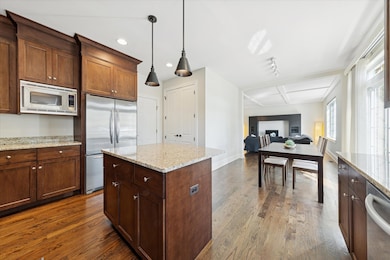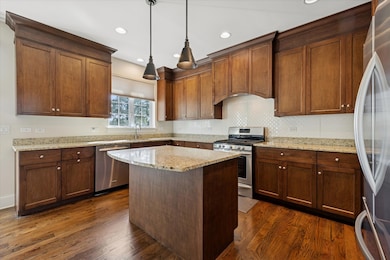355 W 1st St Elmhurst, IL 60126
Estimated payment $5,791/month
Highlights
- Recreation Room
- Wood Flooring
- Formal Dining Room
- Hawthorne Elementary School Rated A
- Den
- 2-minute walk to Elmhurst Quarry Overlook
About This Home
Sought after 3-bedroom, 2.2-bath townhome offering two stories of gracious living space plus a fully finished basement. This stunning and spacious townhome ideally located just a short walk to both the vibrant uptown Elmhurst and convenient train station. This residence boasts a bright and open floor plan with stylish finishes throughout. The expansive living room features rich hardwood flooring, a custom tray ceiling, and a sleek entertainment wall perfect for modern living. Large windows flood the space with natural light, creating a warm and inviting atmosphere for relaxing or entertaining. The gourmet kitchen is outfitted with granite countertops, stainless steel appliances, a center island with pendant lighting, and abundant cabinet space in warm wood tones. The adjacent dining area enjoys picturesque views through sliding doors to side patio, ideal for everyday meals or hosting guests. A private office with fireplace and half bath complete the first floor. The second floor boasts a spacious primary suite with a spa-like bath, two additional bedrooms, full bath and the convenience of 2nd floor laundry. The warm and cozy lower level offers the ideal space for a family room, home office, gym, or guest area with a full bath and loads of storage. New AC and hot water heater. Private fenced side patio located off kitchen. This move-in-ready home combines style, comfort, and unbeatable convenience. Whether you're commuting or enjoying local shops, restaurants, and parks-this is the one you've been waiting for.
Listing Agent
@properties Christie's International Real Estate License #475124179 Listed on: 10/02/2025

Townhouse Details
Home Type
- Townhome
Est. Annual Taxes
- $15,818
Year Built
- Built in 2011
HOA Fees
- $275 Monthly HOA Fees
Parking
- 2 Car Garage
- Parking Included in Price
Home Design
- Entry on the 1st floor
- Brick Exterior Construction
- Asphalt Roof
- Concrete Perimeter Foundation
Interior Spaces
- 2,213 Sq Ft Home
- 2-Story Property
- Ceiling Fan
- Family Room
- Living Room
- Formal Dining Room
- Den
- Recreation Room
- Laundry Room
Kitchen
- Range
- Microwave
- Dishwasher
Flooring
- Wood
- Carpet
Bedrooms and Bathrooms
- 3 Bedrooms
- 3 Potential Bedrooms
- Dual Sinks
- Separate Shower
Basement
- Basement Fills Entire Space Under The House
- Sump Pump
- Finished Basement Bathroom
Home Security
Schools
- Hawthorne Elementary School
- Sandburg Middle School
- York Community High School
Utilities
- Forced Air Heating and Cooling System
- Heating System Uses Natural Gas
- Lake Michigan Water
Additional Features
- Patio
- Fenced
Community Details
Overview
- Association fees include insurance, exterior maintenance, lawn care, snow removal
Pet Policy
- Pets up to 50 lbs
- Dogs and Cats Allowed
Additional Features
- Common Area
- Carbon Monoxide Detectors
Map
Home Values in the Area
Average Home Value in this Area
Tax History
| Year | Tax Paid | Tax Assessment Tax Assessment Total Assessment is a certain percentage of the fair market value that is determined by local assessors to be the total taxable value of land and additions on the property. | Land | Improvement |
|---|---|---|---|---|
| 2024 | $15,818 | $270,469 | $27,046 | $243,423 |
| 2023 | $14,698 | $250,110 | $25,010 | $225,100 |
| 2022 | $14,215 | $240,420 | $24,040 | $216,380 |
| 2021 | $13,866 | $234,440 | $23,440 | $211,000 |
| 2020 | $13,334 | $229,310 | $22,930 | $206,380 |
| 2019 | $13,060 | $218,020 | $21,800 | $196,220 |
| 2018 | $11,083 | $184,900 | $18,490 | $166,410 |
| 2017 | $10,844 | $176,200 | $17,620 | $158,580 |
| 2016 | $10,620 | $165,990 | $16,600 | $149,390 |
| 2015 | $10,519 | $154,630 | $15,460 | $139,170 |
| 2014 | $11,728 | $158,190 | $15,820 | $142,370 |
| 2013 | $8,253 | $20,870 | $20,870 | $0 |
Property History
| Date | Event | Price | List to Sale | Price per Sq Ft |
|---|---|---|---|---|
| 10/23/2025 10/23/25 | Price Changed | $795,000 | -1.7% | $359 / Sq Ft |
| 10/02/2025 10/02/25 | For Sale | $809,000 | -- | $366 / Sq Ft |
Purchase History
| Date | Type | Sale Price | Title Company |
|---|---|---|---|
| Warranty Deed | $515,000 | None Available |
Source: Midwest Real Estate Data (MRED)
MLS Number: 12486329
APN: 06-02-112-050
- 120 N Walnut St
- 104 Evergreen Ave
- 196 N Walnut St
- 170 S Fairview Ave
- 156 S Sunnyside Ave
- 193 N Elm Ave
- 284 N Highland Ave
- 285 N Ridgeland Ave
- 105 S Cottage Hill Ave Unit 304
- 508 W Alma St
- 322 N Highland Ave
- 452 W Alma St
- 255 S West Ave Unit 309
- 255 S West Ave Unit 214
- 255 S West Ave Unit 413
- 314 N Elm Ave
- 195 N Addison Ave Unit PH03
- 254 N Addison Ave
- 258 N Addison Ave
- 260 N Addison Ave
- 285 N Ridgeland Ave
- 100 N Addison Ave Unit FL4-ID863
- 100 N Addison Ave Unit FL4-ID1120
- 100 N Addison Ave
- 210 N Addison Ave Unit 303
- 210 N Addison Ave Unit 401
- 100 Fellows Ct
- 135 S York St Unit 314
- 255 N Addison Ave
- 255 N Addison Ave Unit 304
- 255 N Addison Ave Unit 537
- 255 N Addison Ave Unit 300
- 255 N Addison Ave Unit 325
- 255 N Addison Ave Unit 636
- 255 N Addison Ave Unit 528
- 255 N Addison Ave Unit 517
- 255 N Addison Ave Unit 329
- 255 N Addison Ave Unit 338
- 255 N Addison Ave Unit 634
- 255 N Addison Ave Unit 342
