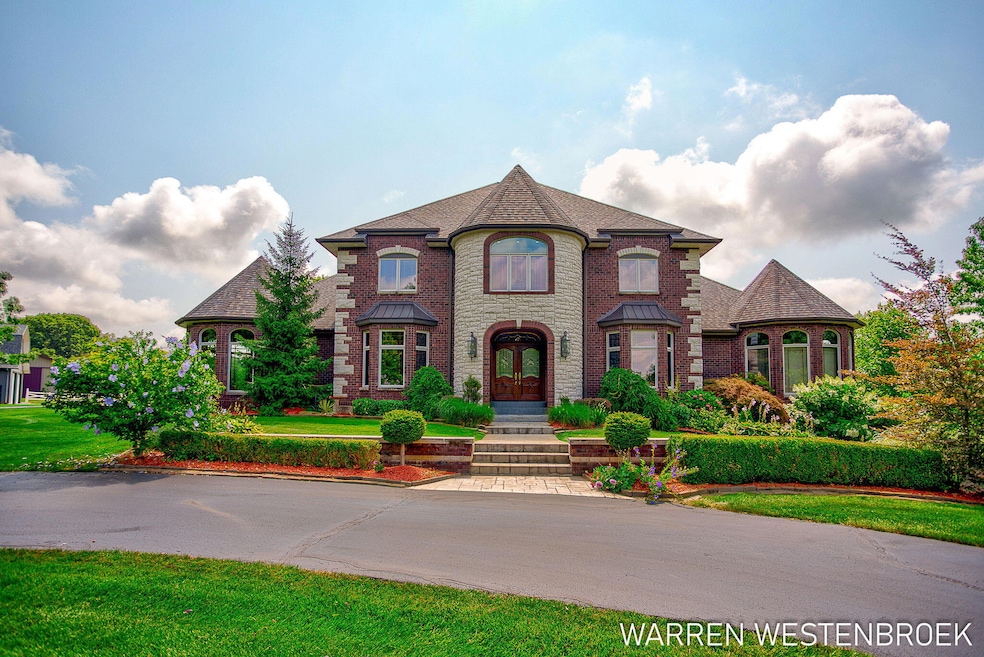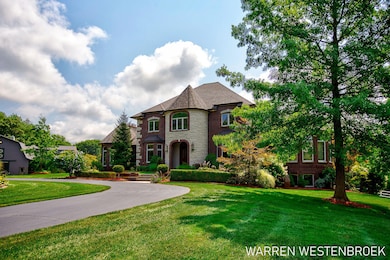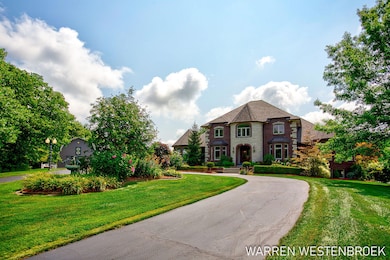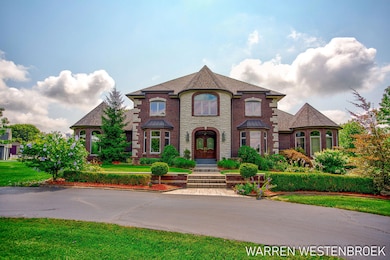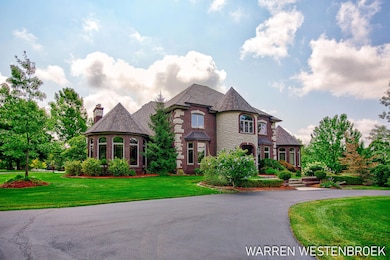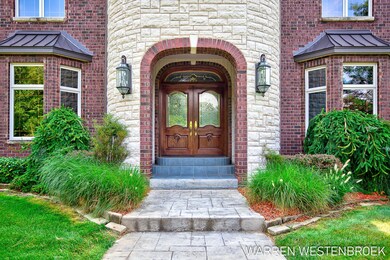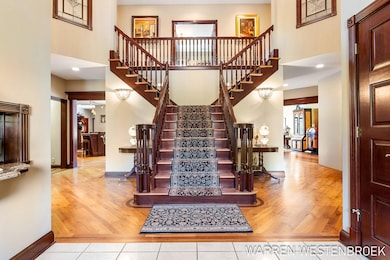3550 64th Ave Zeeland, MI 49464
Estimated payment $12,598/month
Highlights
- In Ground Pool
- Waterfall on Lot
- Colonial Architecture
- Lincoln Elementary School Rated A-
- 16.2 Acre Lot
- Fruit Trees
About This Home
If you're looking for one of the most awesome home sites in Ottawa County this is the one. This home is such a touch of Elegance you need to see it to appreciate this home and property. The home features over 9000 Sq. Ft. of finished living on all 3 levels. Granite and Custom inlaid wood flooring, and Cherry Cabinets, many built in Cabinets throughout, Stained Glass, Porcelain Countertops, These are generously displayed on the main Floor. 2nd Floor has 4 bedrooms, attached reading room, 2 full baths, and so much more. Lower level is incredible, as you enter you will see an English Style Pub with full Kitchen, Billiard Room, Theater Room, Bedroom, Full Bath, Possible Exercise Room, 3000 Plus finished Sq. Ft. Outside Indoor riding arena, 4 Horse stalls, Huge horse barn, plus huge pole barn. Gorgeous inground swimming pool, plus beautiful newly refurbished Tennis Court, Elegantly placed gazebo, charming and cozy fire pit, Plus tree fort that will blow your mind with electric. This home is a must see!!!!
Listing Agent
West Edge Real Estate LLC License #6501304840 Listed on: 10/13/2025

Home Details
Home Type
- Single Family
Est. Annual Taxes
- $16,500
Year Built
- Built in 2001
Lot Details
- 16.2 Acre Lot
- Back and Front Yard Fenced
- Vinyl Fence
- Shrub
- Terraced Lot
- Sprinkler System
- Hilly Lot
- Fruit Trees
- Wooded Lot
- Garden
- Property is zoned Ag., Ag.
Parking
- 3 Car Attached Garage
- Side Facing Garage
- Garage Door Opener
Home Design
- Colonial Architecture
- Brick Exterior Construction
- Composition Roof
- Stone
Interior Spaces
- 9,090 Sq Ft Home
- 2-Story Property
- Central Vacuum
- Built-In Desk
- Bar Fridge
- Vaulted Ceiling
- Wood Burning Fireplace
- Gas Log Fireplace
- Insulated Windows
- Window Treatments
- Garden Windows
- Mud Room
- Family Room with Fireplace
- 4 Fireplaces
- Living Room with Fireplace
- Dining Room
- Den with Fireplace
- Recreation Room with Fireplace
- Home Security System
Kitchen
- Breakfast Area or Nook
- Eat-In Kitchen
- Double Oven
- Built-In Gas Oven
- Cooktop
- Microwave
- Freezer
- Dishwasher
- Kitchen Island
- Snack Bar or Counter
- Disposal
Flooring
- Wood
- Carpet
- Ceramic Tile
- Vinyl
Bedrooms and Bathrooms
- 6 Bedrooms | 1 Main Level Bedroom
- Maid or Guest Quarters
- Whirlpool Bathtub
Laundry
- Laundry Room
- Laundry on lower level
- Laundry in Bathroom
- Dryer
- Washer
- Sink Near Laundry
- Laundry Chute
Finished Basement
- Walk-Out Basement
- Basement Fills Entire Space Under The House
- Natural lighting in basement
Pool
- In Ground Pool
- Above Ground Pool
Outdoor Features
- Pond
- Balcony
- Deck
- Patio
- Waterfall on Lot
- Water Fountains
- Pole Barn
- Gazebo
- Play Equipment
- Porch
Utilities
- Forced Air Heating and Cooling System
- Heating System Uses Natural Gas
- Generator Hookup
- Power Generator
- Well
- Natural Gas Water Heater
- Water Softener is Owned
- Septic Tank
- Septic System
- High Speed Internet
- Phone Connected
- Cable TV Available
Community Details
- No Home Owners Association
- Electric Vehicle Charging Station
- Property is near a ravine
Map
Home Values in the Area
Average Home Value in this Area
Tax History
| Year | Tax Paid | Tax Assessment Tax Assessment Total Assessment is a certain percentage of the fair market value that is determined by local assessors to be the total taxable value of land and additions on the property. | Land | Improvement |
|---|---|---|---|---|
| 2025 | $16,931 | $992,100 | $0 | $0 |
| 2024 | $10,795 | $856,100 | $0 | $0 |
| 2023 | $10,305 | $776,300 | $0 | $0 |
| 2022 | $15,339 | $685,700 | $0 | $0 |
Property History
| Date | Event | Price | List to Sale | Price per Sq Ft | Prior Sale |
|---|---|---|---|---|---|
| 10/02/2025 10/02/25 | Price Changed | $2,140,000 | -2.3% | $235 / Sq Ft | |
| 09/17/2025 09/17/25 | Price Changed | $2,190,000 | -4.4% | $241 / Sq Ft | |
| 08/13/2025 08/13/25 | For Sale | $2,290,000 | 0.0% | $252 / Sq Ft | |
| 08/01/2025 08/01/25 | Pending | -- | -- | -- | |
| 06/24/2025 06/24/25 | Price Changed | $2,290,000 | -4.2% | $252 / Sq Ft | |
| 04/18/2025 04/18/25 | For Sale | $2,390,000 | +36.2% | $263 / Sq Ft | |
| 10/01/2024 10/01/24 | Sold | $1,755,000 | -12.3% | -- | View Prior Sale |
| 08/02/2024 08/02/24 | Pending | -- | -- | -- | |
| 06/17/2024 06/17/24 | For Sale | $2,000,000 | 0.0% | -- | |
| 05/10/2024 05/10/24 | Pending | -- | -- | -- | |
| 04/16/2024 04/16/24 | Price Changed | $2,000,000 | -90.0% | -- | |
| 04/14/2024 04/14/24 | Price Changed | $20,000,000 | +627.3% | -- | |
| 02/17/2024 02/17/24 | Price Changed | $2,750,000 | -5.2% | -- | |
| 01/10/2024 01/10/24 | Price Changed | $2,900,000 | +99900.0% | -- | |
| 01/10/2024 01/10/24 | Price Changed | $2,900 | -99.9% | -- | |
| 01/09/2024 01/09/24 | Price Changed | $2,800,000 | -3.4% | -- | |
| 09/25/2023 09/25/23 | Price Changed | $2,900,000 | +9900.0% | -- | |
| 09/25/2023 09/25/23 | For Sale | $29,000 | -- | -- |
Purchase History
| Date | Type | Sale Price | Title Company |
|---|---|---|---|
| Warranty Deed | -- | None Listed On Document |
Source: MichRIC
MLS Number: 25016242
APN: 70-17-11-300-032
- 2989 Air Park Dr
- 2749 Blue Stem Dr Unit 10
- Linden Plan at Prairie Winds West
- Chestnut Plan at Prairie Winds West
- Enclave Plan at Prairie Winds West
- Andover Plan at Prairie Winds West
- Sequoia Plan at Prairie Winds West
- Remington Plan at Prairie Winds West
- Filmore Plan at Prairie Winds West - Prairie Winds West Alley Entry Homes
- Ashton Plan at Prairie Winds West
- Sycamore Plan at Prairie Winds West
- Wilshire Plan at Prairie Winds West
- Cedarwood Plan at Prairie Winds West
- Redwood Plan at Prairie Winds West
- Windsnest Plan at Prairie Winds West - Prairie Winds West Alley Entry Homes
- Carson Plan at Prairie Winds West
- Bradbury Plan at Prairie Winds West - Prairie Winds West Alley Entry Homes
- Croswell Plan at Prairie Winds West
- Maplewood Plan at Prairie Winds West
- Avery Plan at Prairie Winds West
- 8339 Roxburo St
- 349 E Main Ave
- 6349 Woodhall Ct
- 2917 Highland Dr
- 5400 School Ave
- 2604 Quincy St
- 5875 Balsam Dr
- 1010 N Black River Dr
- 5808 E Town Dr
- 7277 Yellowstone Dr
- 6555 Balsam Dr
- 368 Beacon Light Cir
- 9814 Sunrise Cir
- 1041 Abbey Ct
- 1041 Abbey Ct
- 1051 Abbey Ct Unit 5
- 11978 Zephyr Dr
- 3688 Northpointe Dr
- 3079 E Springview Dr
- 12100 Clearview Ln
