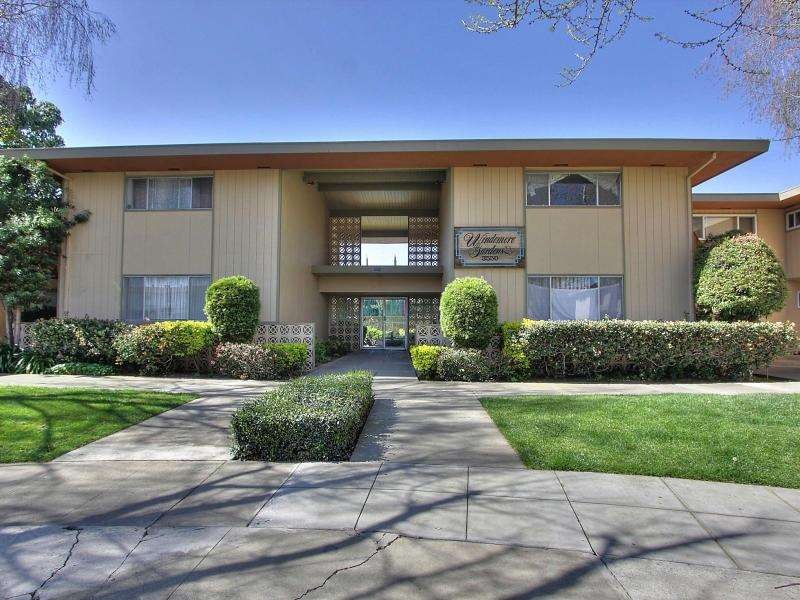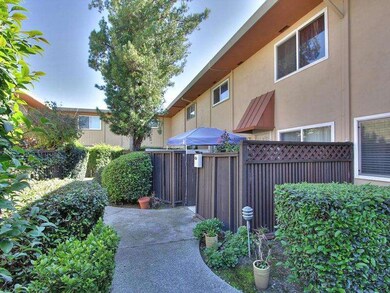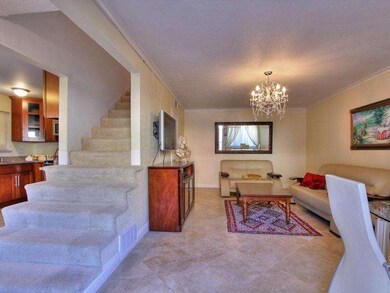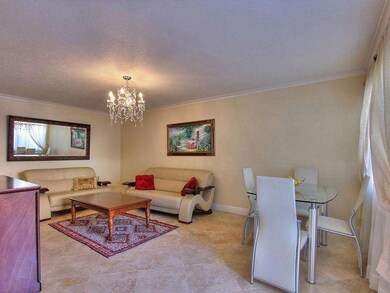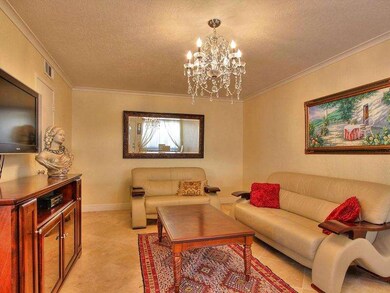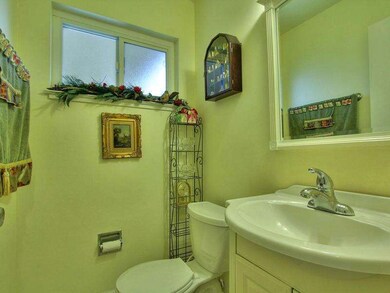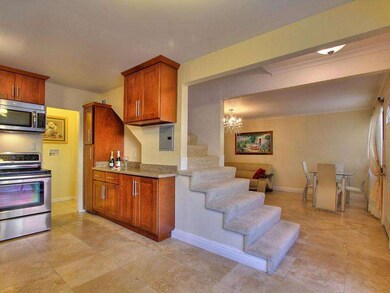
3550 Alden Way Unit 10 San Jose, CA 95117
Loma Linda NeighborhoodHighlights
- Private Pool
- Granite Countertops
- Forced Air Heating System
- Del Mar High School Rated A-
- Tile Flooring
- Dining Room
About This Home
As of August 2023** Spacious 2 bedroom unit in back of quiet complex ** Remodeled baths and updated eat in kitchen ** Large walkin pantry ** Tile floors ** Centrally located for easy commute ** Private concrete patio ** One car carport and 20+ guest parking spaces ** Additional storage locker ** HOA pays water and garbage Hot Water, Landscaping/Gardening, Pools, Management Fee, Reserves, Roof, Water, Common Area Electricity, Common Area Gas, Exterior Painting, Fencing, Garbage, Unit Coverage Insurance ** Campbell schools ** Washer/Dryer hook up inside
Last Agent to Sell the Property
Adventure Realty License #01349374 Listed on: 03/04/2016
Last Buyer's Agent
RECIP
Out of Area Office License #00000000
Townhouse Details
Home Type
- Townhome
Est. Annual Taxes
- $9,696
Year Built
- Built in 1963
Lot Details
- 523 Sq Ft Lot
- Fenced Front Yard
Parking
- 1 Car Garage
- 1 Carport Space
Home Design
- Slab Foundation
- Shingle Roof
Interior Spaces
- 986 Sq Ft Home
- 2-Story Property
- Separate Family Room
- Dining Room
- Granite Countertops
- Washer and Dryer Hookup
Flooring
- Carpet
- Tile
Bedrooms and Bathrooms
- 2 Bedrooms
Additional Features
- Private Pool
- Forced Air Heating System
Listing and Financial Details
- Assessor Parcel Number 303-44-010
Community Details
Overview
- Property has a Home Owners Association
- Association fees include common area electricity, exterior painting, fencing, garbage, insurance - liability
- 56 Units
- Windemere Gardens Association
- Built by Windemere Garden
Recreation
- Community Pool
Ownership History
Purchase Details
Home Financials for this Owner
Home Financials are based on the most recent Mortgage that was taken out on this home.Purchase Details
Home Financials for this Owner
Home Financials are based on the most recent Mortgage that was taken out on this home.Purchase Details
Home Financials for this Owner
Home Financials are based on the most recent Mortgage that was taken out on this home.Purchase Details
Home Financials for this Owner
Home Financials are based on the most recent Mortgage that was taken out on this home.Purchase Details
Home Financials for this Owner
Home Financials are based on the most recent Mortgage that was taken out on this home.Purchase Details
Home Financials for this Owner
Home Financials are based on the most recent Mortgage that was taken out on this home.Purchase Details
Purchase Details
Home Financials for this Owner
Home Financials are based on the most recent Mortgage that was taken out on this home.Purchase Details
Home Financials for this Owner
Home Financials are based on the most recent Mortgage that was taken out on this home.Purchase Details
Similar Homes in the area
Home Values in the Area
Average Home Value in this Area
Purchase History
| Date | Type | Sale Price | Title Company |
|---|---|---|---|
| Grant Deed | $740,000 | None Listed On Document | |
| Deed | -- | None Listed On Document | |
| Interfamily Deed Transfer | -- | None Available | |
| Grant Deed | $675,000 | Lawyers Title Company | |
| Grant Deed | $505,000 | Old Republic Title Company | |
| Grant Deed | $163,000 | Orange Coast Title | |
| Trustee Deed | $229,500 | Accommodation | |
| Grant Deed | $405,000 | Old Republic Title Company | |
| Quit Claim Deed | -- | Old Republic Title Company | |
| Interfamily Deed Transfer | -- | -- |
Mortgage History
| Date | Status | Loan Amount | Loan Type |
|---|---|---|---|
| Open | $540,000 | New Conventional | |
| Previous Owner | $527,000 | New Conventional | |
| Previous Owner | $540,000 | New Conventional | |
| Previous Owner | $252,500 | New Conventional | |
| Previous Owner | $148,200 | New Conventional | |
| Previous Owner | $122,062 | New Conventional | |
| Previous Owner | $81,000 | Credit Line Revolving | |
| Previous Owner | $324,000 | Purchase Money Mortgage |
Property History
| Date | Event | Price | Change | Sq Ft Price |
|---|---|---|---|---|
| 08/24/2023 08/24/23 | Sold | $740,000 | +5.7% | $751 / Sq Ft |
| 07/27/2023 07/27/23 | Pending | -- | -- | -- |
| 07/19/2023 07/19/23 | For Sale | $699,888 | +3.7% | $710 / Sq Ft |
| 09/12/2019 09/12/19 | Sold | $675,000 | +12.9% | $685 / Sq Ft |
| 08/13/2019 08/13/19 | Pending | -- | -- | -- |
| 07/31/2019 07/31/19 | For Sale | $598,000 | +18.4% | $606 / Sq Ft |
| 03/30/2016 03/30/16 | Sold | $505,000 | +6.3% | $512 / Sq Ft |
| 03/11/2016 03/11/16 | Pending | -- | -- | -- |
| 03/04/2016 03/04/16 | For Sale | $475,000 | -- | $482 / Sq Ft |
Tax History Compared to Growth
Tax History
| Year | Tax Paid | Tax Assessment Tax Assessment Total Assessment is a certain percentage of the fair market value that is determined by local assessors to be the total taxable value of land and additions on the property. | Land | Improvement |
|---|---|---|---|---|
| 2025 | $9,696 | $754,800 | $377,400 | $377,400 |
| 2024 | $9,696 | $740,000 | $370,000 | $370,000 |
| 2023 | $8,367 | $630,000 | $315,000 | $315,000 |
| 2022 | $9,005 | $672,500 | $336,200 | $336,300 |
| 2021 | $8,209 | $607,000 | $303,500 | $303,500 |
| 2020 | $8,944 | $675,000 | $337,500 | $337,500 |
| 2019 | $7,402 | $535,910 | $267,955 | $267,955 |
| 2018 | $7,208 | $525,402 | $262,701 | $262,701 |
| 2017 | $7,121 | $515,100 | $257,550 | $257,550 |
| 2016 | $2,849 | $176,134 | $123,267 | $52,867 |
| 2015 | $2,800 | $173,489 | $121,416 | $52,073 |
| 2014 | -- | $170,091 | $119,038 | $51,053 |
Agents Affiliated with this Home
-
L
Seller's Agent in 2023
Laxmi Penupothula
Redfin
-
F
Buyer's Agent in 2023
Fernando Alvarez
EQ1
-
C
Seller's Agent in 2019
Cici Wang
Legend Real Estate & Finance
-
Denise Laugesen

Buyer's Agent in 2019
Denise Laugesen
KW Advisors
(650) 465-5742
124 Total Sales
-
Mike Moazeni
M
Seller's Agent in 2016
Mike Moazeni
Adventure Realty
(408) 472-5082
10 Total Sales
-
R
Buyer's Agent in 2016
RECIP
Out of Area Office
Map
Source: MLSListings
MLS Number: ML81563585
APN: 303-44-010
- 556 Quail Bush Ct
- 105 Harold Ave
- 3516 Olsen Dr
- 380 Fenley Ave
- 326 S Henry Ave
- 818 Redberry Way
- 806 Redberry Way
- 513 Kiely Blvd
- 55 Saratoga Ave
- 192 N Harold Ave
- 712 Wisteria Ct
- 704 Wisteria Ct
- Plan 7 at Central - Avenue
- Plan 2 at Central - Avenue
- Plan 1 at Central - Avenue
- Plan 6 at Central - Avenue
- Plan 5 at Central - Avenue
- Plan 4 at Central - Avenue
- Plan 8 at Central - Avenue
- Plan 3 at Central - Avenue
