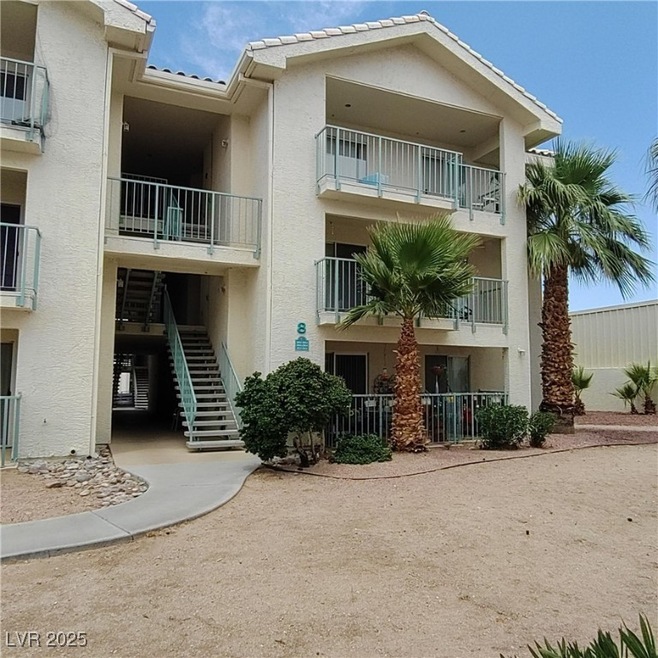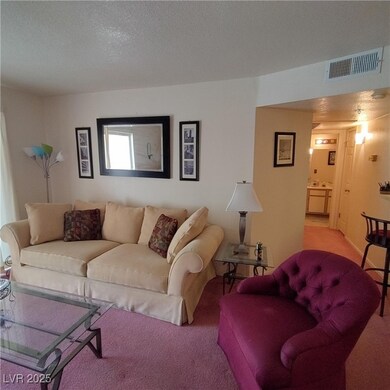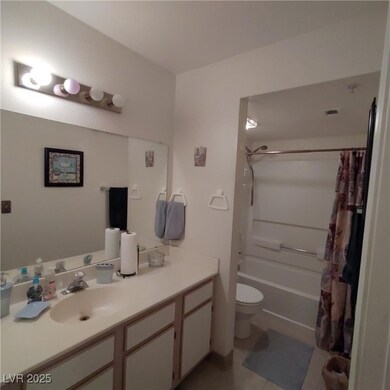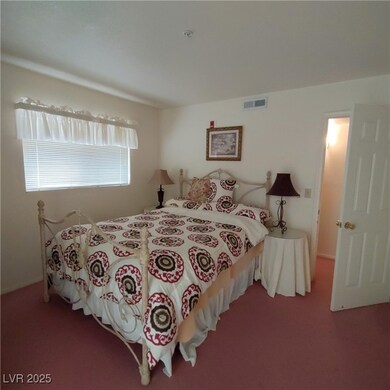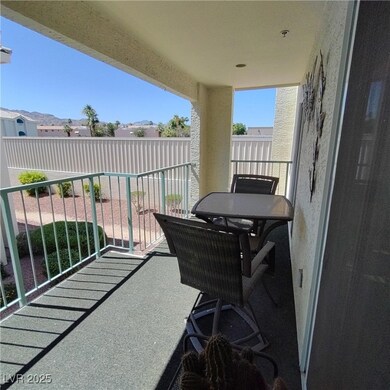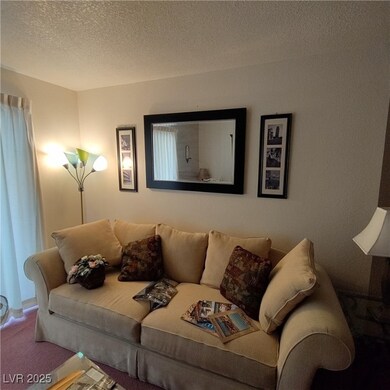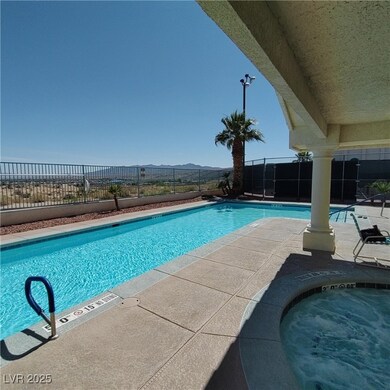3550 Bay Sands Dr Unit 2063 Laughlin, NV 89029
Estimated payment $1,076/month
Highlights
- Fitness Center
- Gated Community
- Main Floor Primary Bedroom
- RV Access or Parking
- Clubhouse
- Furnished
About This Home
This is the Largest One Bedroom at Bays Sands with 716 Square Feet. The other one Bedrooms have no Dining Room. The Dining Room in this Unit is the difference. South Bay Condos is the perfect retreat for Comfort, Luxury and Quiet living. Only need to bring your toothbrush as it is furnished all the way down to the dishes. Refrigerator included and Side by Side Washer and Dryer behind folding doors makes a perfect private Laundry Room. Community amenities include the newest thing "Pickleball Courts", Two Heated swimming Pools, Steam Room and Exercise Room. Use it for your Laughlin Getaway or private residence.
Listing Agent
River City Realty Brokerage Phone: 888-845-8717 License #S.0176623 Listed on: 11/13/2025
Property Details
Home Type
- Condominium
Est. Annual Taxes
- $652
Year Built
- Built in 1990
Lot Details
- South Facing Home
- Property is Fully Fenced
- Block Wall Fence
- Drip System Landscaping
HOA Fees
- $312 Monthly HOA Fees
Home Design
- Flat Roof Shape
- Asphalt Roof
Interior Spaces
- 716 Sq Ft Home
- 3-Story Property
- Furnished
- Ceiling Fan
- Double Pane Windows
- Blinds
- Drapes & Rods
Kitchen
- Built-In Electric Oven
- Electric Cooktop
- Microwave
- Disposal
Flooring
- Carpet
- Linoleum
- Vinyl
Bedrooms and Bathrooms
- 1 Primary Bedroom on Main
- Main Floor Bedroom
- 1 Full Bathroom
Laundry
- Laundry on main level
- Dryer
- Washer
Parking
- 1 Detached Carport Space
- Guest Parking
- Additional Parking
- RV Access or Parking
- Assigned Parking
Accessible Home Design
- Handicap Accessible
Eco-Friendly Details
- Energy-Efficient Windows
- Energy-Efficient HVAC
- Sprinkler System
Outdoor Features
- Balcony
- Covered Patio or Porch
Schools
- Bennett Elementary School
- Laughlin Middle School
- Laughlin High School
Utilities
- High Efficiency Air Conditioning
- Central Air
- High Efficiency Heating System
- Programmable Thermostat
- Underground Utilities
- Cable TV Available
Community Details
Overview
- Association fees include clubhouse, ground maintenance, recreation facilities, water
- Association Phone (702) 298-5592
- Desert Sands Amd Subdivision
Amenities
- Clubhouse
- Business Center
- Recreation Room
- Community Media Room
Recreation
- Tennis Courts
- Community Basketball Court
- Fitness Center
- Community Pool
- Community Spa
Security
- Gated Community
Map
Tax History
| Year | Tax Paid | Tax Assessment Tax Assessment Total Assessment is a certain percentage of the fair market value that is determined by local assessors to be the total taxable value of land and additions on the property. | Land | Improvement |
|---|---|---|---|---|
| 2026 | $825 | $23,841 | $7,000 | $16,841 |
| 2025 | $825 | $23,707 | $6,650 | $17,057 |
| 2024 | $633 | $23,707 | $6,650 | $17,057 |
| 2023 | $633 | $29,251 | $13,300 | $15,951 |
| 2022 | $614 | $26,080 | $11,200 | $14,880 |
| 2021 | $597 | $23,927 | $9,450 | $14,477 |
| 2020 | $577 | $22,502 | $8,050 | $14,452 |
| 2019 | $560 | $20,143 | $8,050 | $12,093 |
| 2018 | $544 | $18,346 | $4,200 | $14,146 |
| 2017 | $604 | $18,024 | $3,500 | $14,524 |
| 2016 | $509 | $17,489 | $3,500 | $13,989 |
| 2015 | $508 | $15,167 | $3,500 | $11,667 |
| 2014 | $493 | $16,791 | $3,500 | $13,291 |
Property History
| Date | Event | Price | List to Sale | Price per Sq Ft |
|---|---|---|---|---|
| 11/18/2025 11/18/25 | Price Changed | $133,777 | -2.2% | $187 / Sq Ft |
| 11/13/2025 11/13/25 | For Sale | $136,777 | -- | $191 / Sq Ft |
Purchase History
| Date | Type | Sale Price | Title Company |
|---|---|---|---|
| Bargain Sale Deed | $65,900 | Stewart Title Company F | |
| Bargain Sale Deed | $59,900 | Fidelity National Title | |
| Bargain Sale Deed | $50,000 | Nevada Title Company | |
| Interfamily Deed Transfer | -- | -- |
Mortgage History
| Date | Status | Loan Amount | Loan Type |
|---|---|---|---|
| Previous Owner | $40,000 | No Value Available |
Source: Las Vegas REALTORS®
MLS Number: 2734965
APN: 264-28-610-132
- 3550 Bay Sands Dr Unit 3077
- 3550 Bay Sands Dr Unit 2045
- 3550 Bay Sands Dr Unit 1027
- 3550 Bay Sands Dr Unit 1098
- 3550 Bay Sands Dr Unit 1035
- 3550 Bay Sands Dr Unit 2048
- 3550 Bay Sands Dr Unit 1005
- 3550 Bay Sands Dr Unit 2076
- 3550 Bay Sands Dr Unit 1059
- 3550 Bay Sands Dr Unit 3044
- 3550 Bay Sands Dr Unit 3061
- 3550 Bay Sands Dr Unit 2080
- 3550 Bay Sands Dr Unit 1093
- 3550 Bay Sands Dr Unit 1084
- 3550 Bay Sands Dr Unit 3048
- 3550 Bay Sands Dr Unit 1050
- 3550 Bay Sands Dr Unit 1031
- 3550 Bay Sands Dr Unit 2016
- 3550 Bay Sands Dr Unit 3033
- 3550 Bay Sands Dr Unit 1070
- 3550 Bay Sands Dr Unit 2088
- 3550 Bay Sands Dr Unit 3093
- 3550 Bay Sands Dr Unit 1005
- 3300 S Needles Hwy
- 3665 S Needles Hwy
- 2064 Mesquite Ln Unit 304
- 3400 Dry Gulch Dr
- 3791 Desert Marina Dr Unit 115
- 3238 Canyon Terrace Dr
- 2160 Highpointe Dr Unit 103
- 2200 Highpointe Dr Unit 201
- 2266 Camel Mesa Dr
- 1344 Park Ln Unit 2
- 2839 China Cove St
- 2741 Crystal Blue St
- 1365 Trane Rd
- 826 Citrus St
- 1041 Citrus St
- 931 Holly St
- 1190 Ramar Rd Unit 9
