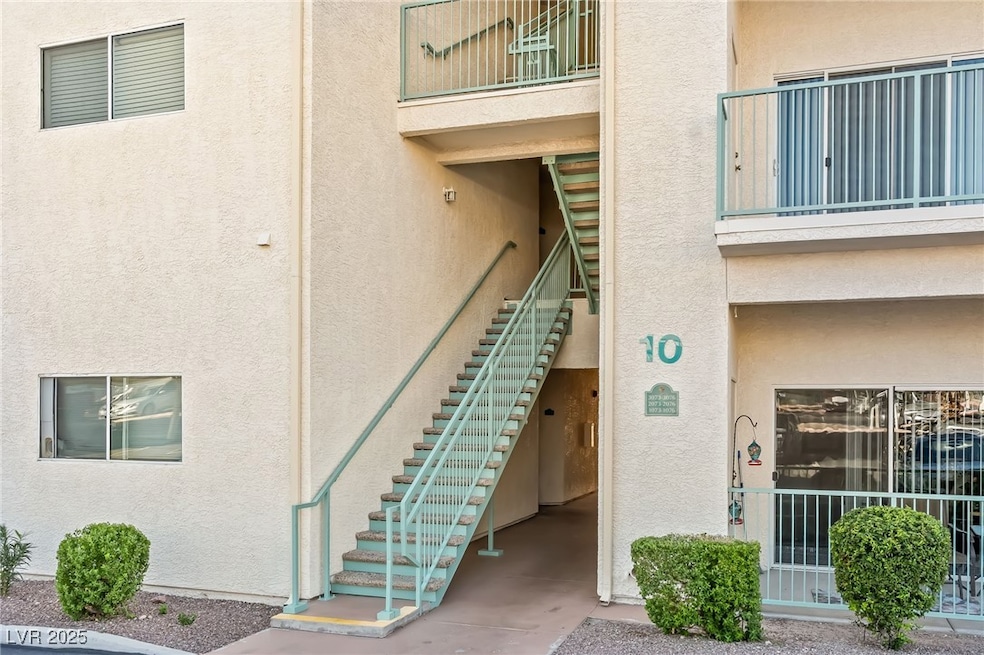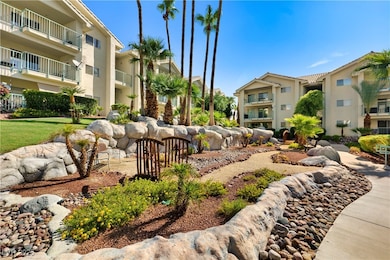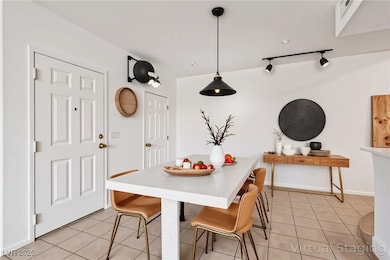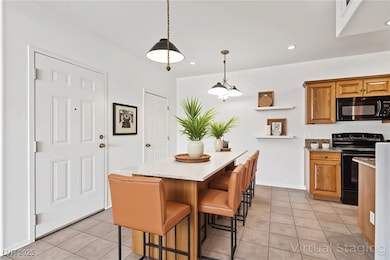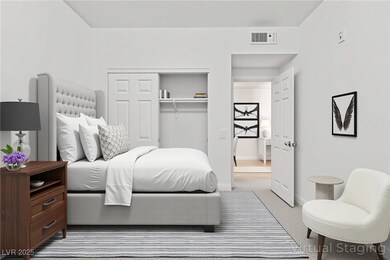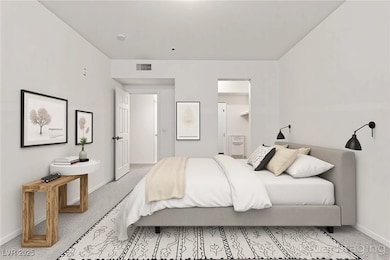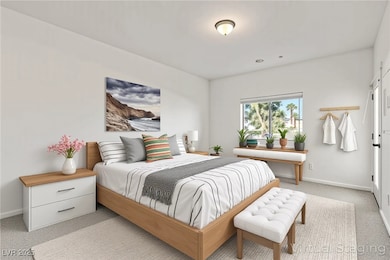3550 Bay Sands Dr Unit 2076 Laughlin, NV 89029
Estimated payment $1,165/month
Highlights
- Fitness Center
- City View
- Main Floor Primary Bedroom
- Gated Community
- Clubhouse
- Community Pool
About This Home
A beautifully updated 2-bedroom, 1-bathroom upper-level condo located South Bay gated community. This move-in ready unit features brand-new carpet, fresh paint throughout, and a bright, open floor. Sit on the balcony with mountain views and 3 entries. Enjoy resort-style living with access to premium community amenities including tennis and pickleball courts, a sparkling pool, relaxing spa, full fitness center, sauna, and a modern clubhouse. Just 5 minutes from the Colorado River and Laughlin's famous casinos, this location offers the perfect blend of recreation, entertainment, and convenience.
Listing Agent
RE/Max Five Star Realty Brokerage Phone: 702-298-9202 License #B.0036125 Listed on: 10/10/2025

Property Details
Home Type
- Condominium
Est. Annual Taxes
- $1,409
Year Built
- Built in 2011
Lot Details
- North Facing Home
- Desert Landscape
HOA Fees
- $284 Monthly HOA Fees
Property Views
- City
- Mountain
Home Design
- Tile Roof
Interior Spaces
- 999 Sq Ft Home
- 3-Story Property
- Double Pane Windows
- Blinds
Kitchen
- Electric Range
- Microwave
- Dishwasher
- Disposal
Flooring
- Carpet
- Linoleum
- Vinyl
Bedrooms and Bathrooms
- 2 Bedrooms
- Primary Bedroom on Main
- 1 Full Bathroom
Laundry
- Laundry closet
- Dryer
- Washer
Parking
- 1 Detached Carport Space
- Guest Parking
- Assigned Parking
Schools
- Bennett Elementary School
- Laughlin Middle School
- Laughlin High School
Utilities
- Central Heating and Cooling System
- Underground Utilities
Additional Features
- Energy-Efficient Windows
- Balcony
Community Details
Overview
- Association fees include management, ground maintenance, trash, water
- South Bay Cdm Association, Phone Number (702) 298-5592
- Desert Sands Phase 2 Subdivision
- The community has rules related to covenants, conditions, and restrictions
Recreation
- Tennis Courts
- Pickleball Courts
- Fitness Center
- Community Pool
- Community Spa
Additional Features
- Clubhouse
- Gated Community
Map
Home Values in the Area
Average Home Value in this Area
Tax History
| Year | Tax Paid | Tax Assessment Tax Assessment Total Assessment is a certain percentage of the fair market value that is determined by local assessors to be the total taxable value of land and additions on the property. | Land | Improvement |
|---|---|---|---|---|
| 2025 | $1,409 | $46,332 | $8,750 | $37,582 |
| 2024 | $1,304 | $46,332 | $8,750 | $37,582 |
| 2023 | $1,304 | $50,761 | $16,450 | $34,311 |
| 2022 | $1,208 | $40,899 | $13,650 | $27,249 |
| 2021 | $1,119 | $36,347 | $11,900 | $24,447 |
| 2020 | $1,037 | $30,963 | $9,800 | $21,163 |
| 2019 | $988 | $29,516 | $8,050 | $21,466 |
| 2018 | $960 | $28,663 | $6,300 | $22,363 |
| 2017 | $1,068 | $31,883 | $7,000 | $24,883 |
| 2016 | $1,160 | $34,587 | $7,350 | $27,237 |
| 2015 | $1,129 | $34,150 | $7,350 | $26,800 |
| 2014 | $1,082 | $34,684 | $5,250 | $29,434 |
Property History
| Date | Event | Price | List to Sale | Price per Sq Ft |
|---|---|---|---|---|
| 10/10/2025 10/10/25 | For Sale | $144,900 | -- | $145 / Sq Ft |
Purchase History
| Date | Type | Sale Price | Title Company |
|---|---|---|---|
| Bargain Sale Deed | $83,500 | Fidelity National Title | |
| Interfamily Deed Transfer | -- | Fidelity National Title | |
| Bargain Sale Deed | $219,000 | Chicago Title | |
| Interfamily Deed Transfer | -- | Chicago Title | |
| Bargain Sale Deed | -- | Chicago Title | |
| Interfamily Deed Transfer | -- | Chicago Title | |
| Bargain Sale Deed | $93,900 | National Title Company | |
| Bargain Sale Deed | $1,750,000 | National Title Company | |
| Trustee Deed | $1,000,000 | Nevada Title Las Vegas | |
| Bargain Sale Deed | $1,000,000 | Chicago Title | |
| Bargain Sale Deed | -- | Accommodation |
Mortgage History
| Date | Status | Loan Amount | Loan Type |
|---|---|---|---|
| Previous Owner | $6,000,000 | Unknown |
Source: Las Vegas REALTORS®
MLS Number: 2726406
APN: 264-28-611-011
- 3550 Bay Sands Dr Unit 1101
- 3550 Bay Sands Dr Unit 2097
- 3550 Bay Sands Dr Unit 3061
- 3550 Bay Sands Dr Unit 2045
- 3550 Bay Sands Dr Unit 1027
- 3550 Bay Sands Dr Unit 2015
- 3550 Bay Sands Dr Unit 1098
- 3550 Bay Sands Dr Unit 1035
- 3550 Bay Sands Dr Unit 2048
- 3550 Bay Sands Dr Unit 2037
- 3550 Bay Sands Dr Unit 1059
- 3550 Bay Sands Dr Unit 2080
- 3550 Bay Sands Dr Unit 1003
- 3550 Bay Sands Dr Unit 1093
- 3550 Bay Sands Dr Unit 1050
- 3550 Bay Sands Dr Unit 1031
- 3550 Bay Sands Dr Unit 2016
- 3550 Bay Sands Dr Unit 1070
- 3550 Bay Sands Dr Unit 2101
- 3550 Bay Sands Dr Unit 3093
- 3550 Bay Sands Dr Unit 2088
- 3550 Bay Sands Dr Unit 3093
- 3550 Bay Sands Dr Unit 1005
- 3300 S Needles Hwy
- 3665 S Needles Hwy
- 2056 Mesquite Ln
- 2064 Mesquite Ln Unit 304
- 2068 Mesquite Ln Unit 301
- 3098 S Leandro Ct
- 3400 Dry Gulch Dr
- 2243 Aspen Mirror Way Unit 102
- 2160 Highpointe Dr Unit 103
- 2200 Highpointe Dr Unit 201
- 726 Riverfront Dr
- 1344 Park Ln Unit 2
- 1344 Park Ln Unit 11
- 2839 China Cove St
- 1041 Citrus St
- 1190 Ramar Rd Unit 25
- 1190 Ramar Rd Unit 9
