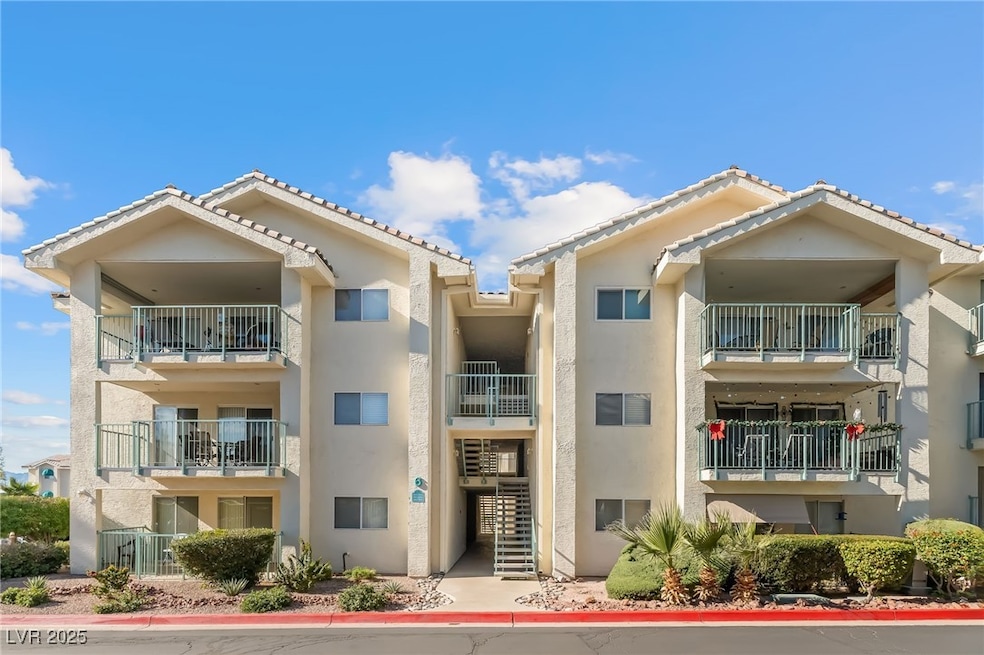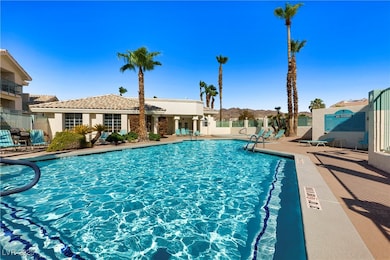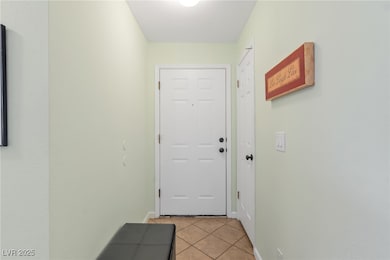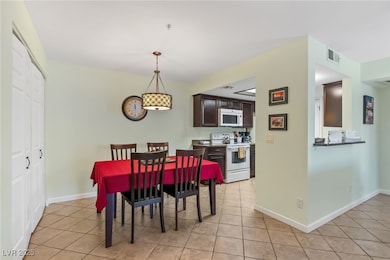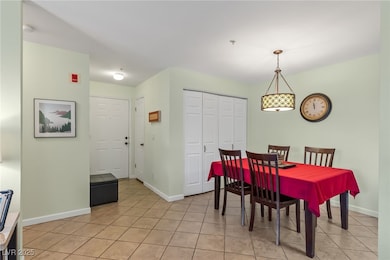3550 Bay Sands Dr Unit 3044 Laughlin, NV 89029
Estimated payment $1,202/month
Highlights
- Very Popular Property
- Gated Community
- Main Floor Primary Bedroom
- Fitness Center
- Clubhouse
- Furnished
About This Home
*Turn Key* Ready to Move Into* Well Maintained, Fully Furnished 2 bedroom, 2 bath condo, 1067sqft. with freshly painted interior and tile flooring throughout, Kitchen with redone cabinets, granite countertops, and new appliances. On the 3rd floor, with slight views of the mountains off the balcony, accessible from living room and both bedrooms. Located in a gated community with club house, fitness center, 2 pools, tennis/pickleball courts and separate RV parking.
Listing Agent
RE/Max Five Star Realty Brokerage Phone: 702-298-9202 License #B.0036125 Listed on: 11/30/2025

Property Details
Home Type
- Condominium
Est. Annual Taxes
- $920
Year Built
- Built in 1990
Lot Details
- East Facing Home
- Desert Landscape
HOA Fees
- $312 Monthly HOA Fees
Home Design
- Tile Roof
Interior Spaces
- 1,067 Sq Ft Home
- 3-Story Property
- Furnished
- Ceiling Fan
- Gas Fireplace
- Double Pane Windows
- Blinds
- Living Room with Fireplace
- Tile Flooring
Kitchen
- Electric Range
- Microwave
- Dishwasher
- Disposal
Bedrooms and Bathrooms
- 2 Bedrooms
- Primary Bedroom on Main
- 2 Full Bathrooms
Laundry
- Laundry closet
- Dryer
- Washer
Parking
- 1 Detached Carport Space
- Assigned Parking
Schools
- Bennett Elementary School
- Laughlin Middle School
- Laughlin High School
Additional Features
- Energy-Efficient Windows
- Balcony
- Central Heating and Cooling System
Community Details
Overview
- Association fees include management, ground maintenance, trash, water
- Cdm So Bay Association, Phone Number (702) 298-5592
- Desert Sands Amd Subdivision
- The community has rules related to covenants, conditions, and restrictions
Recreation
- Tennis Courts
- Fitness Center
- Community Pool
- Community Spa
Additional Features
- Clubhouse
- Gated Community
Map
Home Values in the Area
Average Home Value in this Area
Tax History
| Year | Tax Paid | Tax Assessment Tax Assessment Total Assessment is a certain percentage of the fair market value that is determined by local assessors to be the total taxable value of land and additions on the property. | Land | Improvement |
|---|---|---|---|---|
| 2025 | $920 | $30,403 | $6,650 | $23,753 |
| 2024 | $893 | $30,403 | $6,650 | $23,753 |
| 2023 | $893 | $35,500 | $13,300 | $22,200 |
| 2022 | $867 | $31,875 | $11,200 | $20,675 |
| 2021 | $842 | $29,609 | $9,450 | $20,159 |
| 2020 | $816 | $28,184 | $8,050 | $20,134 |
| 2019 | $792 | $24,908 | $8,050 | $16,858 |
| 2018 | $769 | $25,572 | $5,880 | $19,692 |
| 2017 | $912 | $27,227 | $7,000 | $20,227 |
| 2016 | $728 | $24,726 | $5,250 | $19,476 |
| 2015 | $726 | $22,661 | $5,250 | $17,411 |
| 2014 | $705 | $23,977 | $5,250 | $18,727 |
Property History
| Date | Event | Price | List to Sale | Price per Sq Ft |
|---|---|---|---|---|
| 11/30/2025 11/30/25 | For Sale | $155,000 | -- | $145 / Sq Ft |
Purchase History
| Date | Type | Sale Price | Title Company |
|---|---|---|---|
| Bargain Sale Deed | $82,000 | Chicago Title Las Vegas | |
| Bargain Sale Deed | $93,000 | Nevada Title Company | |
| Bargain Sale Deed | $72,500 | First American Title Co | |
| Deed | $55,000 | Lawyers Title |
Mortgage History
| Date | Status | Loan Amount | Loan Type |
|---|---|---|---|
| Previous Owner | $88,350 | Unknown | |
| Previous Owner | $52,500 | No Value Available | |
| Previous Owner | $44,000 | No Value Available |
Source: Las Vegas REALTORS®
MLS Number: 2738044
APN: 264-28-610-183
- 3550 Bay Sands Dr Unit 1101
- 3550 Bay Sands Dr Unit 2097
- 3550 Bay Sands Dr Unit 3061
- 3550 Bay Sands Dr Unit 2045
- 3550 Bay Sands Dr Unit 1027
- 3550 Bay Sands Dr Unit 2015
- 3550 Bay Sands Dr Unit 1098
- 3550 Bay Sands Dr Unit 1035
- 3550 Bay Sands Dr Unit 2048
- 3550 Bay Sands Dr Unit 2076
- 3550 Bay Sands Dr Unit 2037
- 3550 Bay Sands Dr Unit 1059
- 3550 Bay Sands Dr Unit 2080
- 3550 Bay Sands Dr Unit 1093
- 3550 Bay Sands Dr Unit 1084
- 3550 Bay Sands Dr Unit 3048
- 3550 Bay Sands Dr Unit 1050
- 3550 Bay Sands Dr Unit 1031
- 3550 Bay Sands Dr Unit 2016
- 3550 Bay Sands Dr Unit 1070
- 3550 Bay Sands Dr Unit 2088
- 3550 Bay Sands Dr Unit 1005
- 3300 S Needles Hwy
- 3665 S Needles Hwy
- 2056 Mesquite Ln
- 2064 Mesquite Ln Unit 304
- 3098 S Leandro Ct
- 3400 Dry Gulch Dr
- 3238 Canyon Terrace Dr
- 2181 Bay Club Dr
- 2243 Aspen Mirror Way Unit 102
- 2160 Highpointe Dr Unit 103
- 2200 Highpointe Dr Unit 201
- 726 Riverfront Dr
- 2266 Camel Mesa Dr
- 1344 Park Ln Unit 2
- 1344 Park Ln Unit 11
- 2839 China Cove St
- 906 Ramar Rd
- 1041 Citrus St
