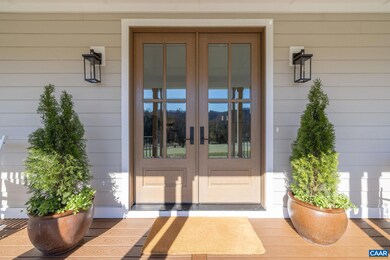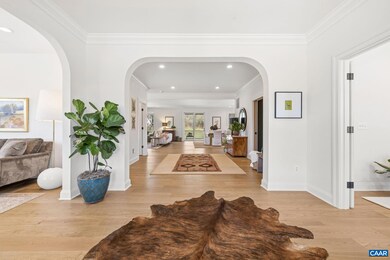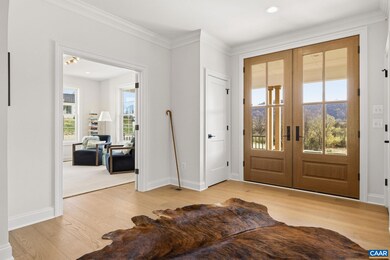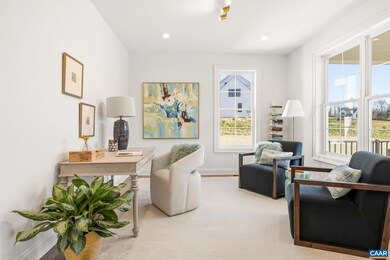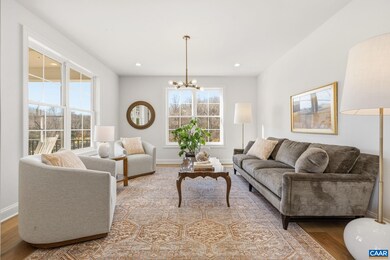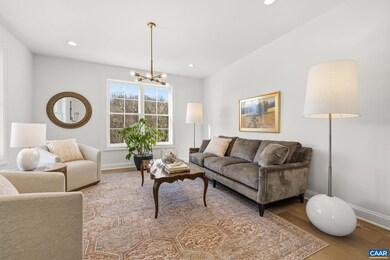3550 Dick Woods Rd Charlottesville, VA 22903
Estimated payment $9,558/month
Highlights
- Attic
- Mud Room
- Walk-In Pantry
- Virginia L. Murray Elementary School Rated A
- Home Office
- Front Porch
About This Home
OPEN SUN 11/23 2-4PM Ivy. This custom-quality home offers the rare combination of convenience, craftsmanship, and stunning mountain views. Thoughtfully designed for both everyday living and entertaining, it blends open spaces with private, well-planned rooms, delivering comfort and beauty at every turn. Step inside and you’re greeted by wide plank oak floors and streams of natural light that set a welcoming tone throughout. At the heart of the home, the expansive kitchen is designed for gathering. Painted cabinetry, custom tile, and a commercial-grade range create a chef’s dream, while a walk-through pantry adds effortless convenience. Oversized windows and an open layout make every meal preparation a joy. Everyday living is made easier with an exceptional mudroom and laundry room—spacious, well-appointed, and designed to keep life organized. On the main floor, a private home office provides the ideal setting for remote work, while a flexible additional room adapts to your needs—whether as a playroom, hobby space, or study. Upstairs, the primary suite is a luxurious escape. Enjoy a spacious bedroom, a spa-inspired bathroom with custom finishes, and a walk-in closet designed to impress. Finished basement.
Open House Schedule
-
Sunday, November 23, 20252:00 to 4:00 pm11/23/2025 2:00:00 PM +00:0011/23/2025 4:00:00 PM +00:00Add to Calendar
Home Details
Home Type
- Single Family
Est. Annual Taxes
- $13,621
Year Built
- Built in 2025
Parking
- 2 Car Garage
- Basement Garage
- Side Facing Garage
- Garage Door Opener
Home Design
- Poured Concrete
- Cement Siding
- Stick Built Home
Interior Spaces
- Recessed Lighting
- Gas Log Fireplace
- Mud Room
- Entrance Foyer
- Home Office
- Permanent Attic Stairs
- Basement
Kitchen
- Eat-In Kitchen
- Walk-In Pantry
- Gas Range
- Microwave
- Dishwasher
- Kitchen Island
- Disposal
Bedrooms and Bathrooms
- 5 Bedrooms
- Walk-In Closet
- Double Vanity
Laundry
- Laundry Room
- Sink Near Laundry
- Washer and Dryer Hookup
Schools
- Murray Elementary School
- Henley Middle School
- Western Albemarle High School
Utilities
- Forced Air Heating and Cooling System
- Heating System Uses Propane
- Heat Pump System
Additional Features
- Front Porch
- 4.1 Acre Lot
Community Details
- Built by EVERGREEN BUILDERS
- Ivy Ridge Subdivision
Listing and Financial Details
- Assessor Parcel Number 074000000014C1
Map
Home Values in the Area
Average Home Value in this Area
Property History
| Date | Event | Price | List to Sale | Price per Sq Ft |
|---|---|---|---|---|
| 11/20/2025 11/20/25 | For Sale | $1,595,000 | -- | $280 / Sq Ft |
Source: Charlottesville area Association of Realtors®
MLS Number: 671292
- 4912 Farriers Ct
- Lot 22 Mountain Laurel Ridge Unit 22
- Lot 22 Mountain Laurel Ridge
- TBD Dry Bridge Rd
- Lot 3 Villa Deste Ct
- 301 Gillums Ridge Rd
- 150 Lynx Farm Ln
- 345 Redhawk Trail
- 2 Morgantown Rd
- 1 Morgantown Rd
- 3 Morgantown Rd
- 2530 Gillums Ridge Ln
- 555 Gillums Ridge Rd
- 247 Blue Rock Ridge
- Lot 5 Gillums Ridge Rd
- 3972 Ivy Rd
- 585 Ragged Mountain Dr
- 800 Owensville Rd
- 640 Ivy Ln
- 1445 Wickham Pond Dr
- 1918 Browns Gap Turnpike Unit Apartment A
- 328 Marquette Ct
- 1324 Silverbell Ct
- 109 Mimosa Dr
- 810 Catalpa Ct
- 122 Westerly Ave Unit Whole House
- 1720 Treetop Dr
- 1356 Villa Way Unit E
- 1745 Sugar Maple Ct
- 115 Apple Tree Rd
- 1420 Southern Ridge Dr
- 140 Yellowstone Dr Unit 303
- 3007 Sun Valley Dr Unit The Retreat Suite
- 1796 Sugar Maple Ct
- 725 Denali Way Unit 104
- 930 Claudius Ct

