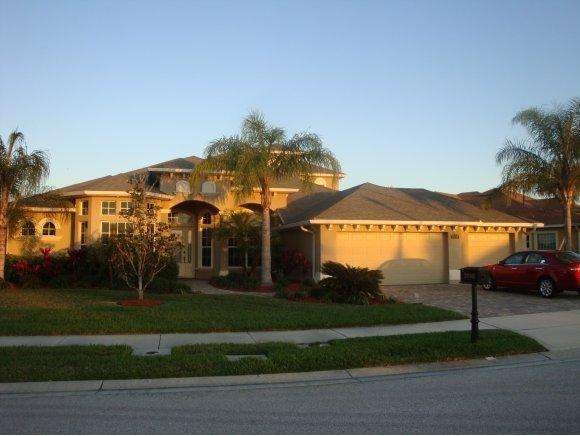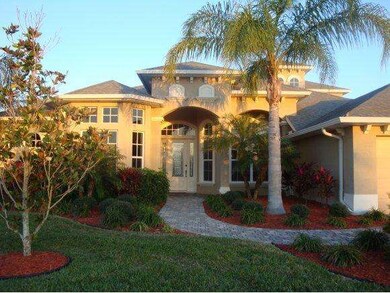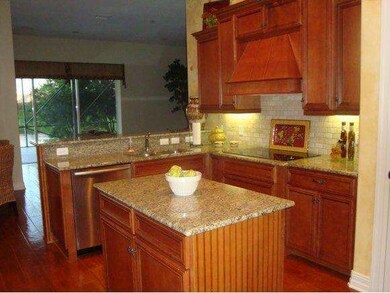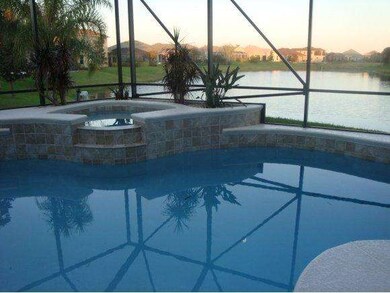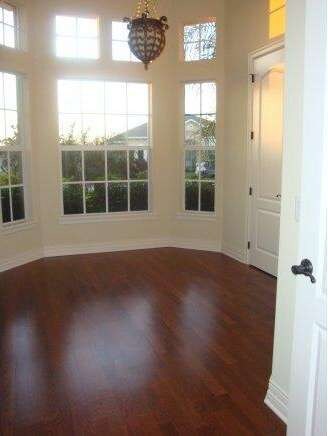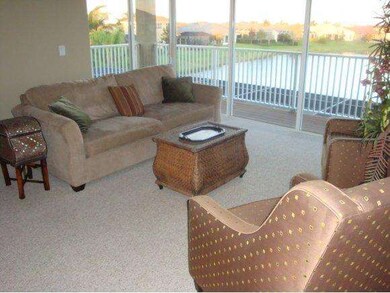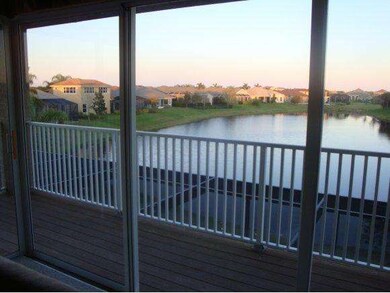
3550 Gatlin Dr Rockledge, FL 32955
Highlights
- Lake Front
- In Ground Pool
- Open Floorplan
- Viera High School Rated A-
- Home fronts a pond
- Vaulted Ceiling
About This Home
As of June 2016Previous Christopher Burton Model Home! All the elegance you could wish for. Great water view. Beautiful tray ceilings w/ tiered lighting. Fabulous chef''s kitchen. Family room w/ wine bar. Fam. rm sliders meet at a 90 degree angle then open wide. Gorgeous pool & spa & sunbathing area on pool deck. Master suite with h/h closets w/ built-ins. Mstr bath is sensational. 5 bedrooms, 5th can also be used as an office. Upstairs has a bedroom, 2nd family room, full bath, bar, balcony & view. STUNNING
Last Agent to Sell the Property
Jean Hanson
RE/MAX Elite Listed on: 03/06/2012
Home Details
Home Type
- Single Family
Est. Annual Taxes
- $6,652
Year Built
- Built in 2005
Lot Details
- 0.26 Acre Lot
- Lot Dimensions are 0 x 122
- Home fronts a pond
- Lake Front
- South Facing Home
- Front and Back Yard Sprinklers
Parking
- 3 Car Attached Garage
- Garage Door Opener
Home Design
- Frame Construction
- Shingle Roof
- Wood Siding
- Concrete Siding
- Block Exterior
- Stucco
Interior Spaces
- 3,382 Sq Ft Home
- 2-Story Property
- Open Floorplan
- Vaulted Ceiling
- Ceiling Fan
- Family Room
- Living Room
- Dining Room
- Screened Porch
- Water Views
- Security System Owned
Kitchen
- Breakfast Bar
- Gas Range
- Microwave
- Dishwasher
- Kitchen Island
- Disposal
Flooring
- Wood
- Carpet
- Tile
Bedrooms and Bathrooms
- 5 Bedrooms
- Primary Bedroom on Main
- Split Bedroom Floorplan
- Dual Closets
- Walk-In Closet
- 4 Full Bathrooms
- Separate Shower in Primary Bathroom
- Spa Bath
Laundry
- Laundry Room
- Washer and Gas Dryer Hookup
Pool
- In Ground Pool
- Screen Enclosure
Outdoor Features
- Balcony
- Patio
Schools
- Manatee Elementary School
- Kennedy Middle School
- Viera High School
Utilities
- Central Heating and Cooling System
- Well
Listing and Financial Details
- Assessor Parcel Number 253632020000D0001000
Community Details
Overview
- Property has a Home Owners Association
- Ravencliffe Phase 1 Subdivision
- Maintained Community
Recreation
- Tennis Courts
- Community Playground
- Community Pool
- Park
Ownership History
Purchase Details
Purchase Details
Home Financials for this Owner
Home Financials are based on the most recent Mortgage that was taken out on this home.Purchase Details
Home Financials for this Owner
Home Financials are based on the most recent Mortgage that was taken out on this home.Purchase Details
Home Financials for this Owner
Home Financials are based on the most recent Mortgage that was taken out on this home.Purchase Details
Home Financials for this Owner
Home Financials are based on the most recent Mortgage that was taken out on this home.Similar Homes in Rockledge, FL
Home Values in the Area
Average Home Value in this Area
Purchase History
| Date | Type | Sale Price | Title Company |
|---|---|---|---|
| Warranty Deed | $100 | None Listed On Document | |
| Warranty Deed | $630,000 | Attorney | |
| Warranty Deed | $555,000 | Foundation Title & Settlemen | |
| Warranty Deed | $452,500 | Foundation Title & Settlemen | |
| Warranty Deed | $90,000 | -- | |
| Warranty Deed | $90,000 | -- |
Mortgage History
| Date | Status | Loan Amount | Loan Type |
|---|---|---|---|
| Previous Owner | $585,401 | No Value Available | |
| Previous Owner | $528,307 | No Value Available | |
| Previous Owner | $316,750 | No Value Available | |
| Previous Owner | $572,400 | No Value Available |
Property History
| Date | Event | Price | Change | Sq Ft Price |
|---|---|---|---|---|
| 06/02/2016 06/02/16 | Sold | $630,000 | -0.8% | $186 / Sq Ft |
| 04/06/2016 04/06/16 | Pending | -- | -- | -- |
| 04/02/2016 04/02/16 | For Sale | $634,990 | +14.4% | $188 / Sq Ft |
| 06/06/2013 06/06/13 | Sold | $555,000 | 0.0% | $164 / Sq Ft |
| 04/27/2013 04/27/13 | Pending | -- | -- | -- |
| 12/14/2012 12/14/12 | For Sale | $555,000 | +22.7% | $164 / Sq Ft |
| 03/30/2012 03/30/12 | Sold | $452,500 | -5.7% | $134 / Sq Ft |
| 03/09/2012 03/09/12 | Pending | -- | -- | -- |
| 03/06/2012 03/06/12 | For Sale | $480,000 | -- | $142 / Sq Ft |
Tax History Compared to Growth
Tax History
| Year | Tax Paid | Tax Assessment Tax Assessment Total Assessment is a certain percentage of the fair market value that is determined by local assessors to be the total taxable value of land and additions on the property. | Land | Improvement |
|---|---|---|---|---|
| 2023 | $782 | $583,110 | $0 | $0 |
| 2022 | $757 | $566,130 | $0 | $0 |
| 2021 | $733 | $549,650 | $0 | $0 |
| 2020 | $7,268 | $542,070 | $0 | $0 |
| 2019 | $7,255 | $529,890 | $0 | $0 |
| 2018 | $7,313 | $520,010 | $107,100 | $412,910 |
| 2017 | $7,674 | $524,860 | $107,100 | $417,760 |
| 2016 | $6,096 | $404,830 | $107,100 | $297,730 |
| 2015 | $6,273 | $402,020 | $81,900 | $320,120 |
| 2014 | $6,301 | $398,830 | $65,100 | $333,730 |
Agents Affiliated with this Home
-

Seller's Agent in 2016
Greg Ellingson
Ellingson Properties
(321) 795-0021
173 in this area
631 Total Sales
-

Seller Co-Listing Agent in 2016
Cynthia Abbey
Ellingson Properties
(321) 213-4333
25 in this area
106 Total Sales
-

Buyer's Agent in 2016
Elizabeth Patterson
BHHS Florida Realty
(770) 597-1600
1 in this area
15 Total Sales
-
L
Seller's Agent in 2013
Lauren Merrell P.A.
Treasure Coast Sotheby's Int'l
-

Buyer's Agent in 2013
Carol Robertson
Pioneer Properties USA
(321) 508-5101
12 Total Sales
-
J
Seller's Agent in 2012
Jean Hanson
RE/MAX
Map
Source: Space Coast MLS (Space Coast Association of REALTORS®)
MLS Number: 635561
APN: 25-36-32-02-0000D.0-0010.00
- 3631 Thurloe Dr
- 3599 Imperata Dr
- 3628 Imperata Dr
- 3311 Gatlin Dr
- 3280 Thurloe Dr
- 3455 Sedge Dr
- 3360 Thurloe Dr
- 3374 Sedge Dr
- 4778 Sprint Cir
- 4695 Tea Tree Ct
- 3514 Spencer Ln
- 3504 Spencer Ln
- 5337 Indigo Crossing Dr
- 6017 Indigo Crossing Dr
- 5869 Duskywing Dr
- 4837 Merlot Dr
- 3465 Spencer Ln
- 5720 Claiborne St
- 4655 Tea Tree Ct
- 5727 Tamarac Dr
