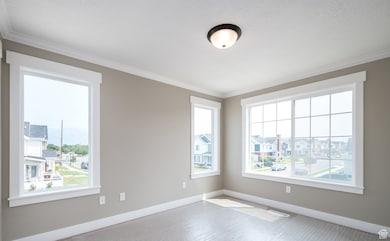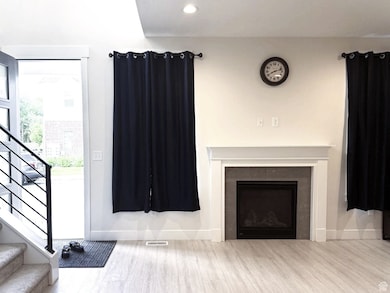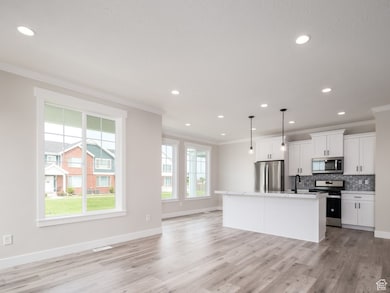
3550 S Linda Ct W Unit 8 West Valley City, UT 84119
Redwood NeighborhoodEstimated payment $3,412/month
Total Views
2,253
3
Beds
2.5
Baths
2,305
Sq Ft
$243
Price per Sq Ft
Highlights
- 1 Fireplace
- 2 Car Attached Garage
- Central Air
- Covered Patio or Porch
- Tile Flooring
- Heating Available
About This Home
Come and see this looks like brand-new house. It was built in 2024. The owner never lived in. It was hardly to find this perfect blend of convenience and style in the vibrant neighborhood. Close to one of biggest shopping centers and easy freeway access. The luxury upgraded living featuring stunning quartz countertops that added a touch of elegance to your kitchen. The unfinished basement will give you more space if you want to expand the living area.
Townhouse Details
Home Type
- Townhome
Est. Annual Taxes
- $1,644
Year Built
- Built in 2024
Lot Details
- 436 Sq Ft Lot
- Sprinkler System
HOA Fees
- $235 Monthly HOA Fees
Parking
- 2 Car Attached Garage
Home Design
- Stone Siding
Interior Spaces
- 2,305 Sq Ft Home
- 3-Story Property
- 1 Fireplace
- Basement Fills Entire Space Under The House
Kitchen
- Free-Standing Range
- Range Hood
- Microwave
- Disposal
Flooring
- Carpet
- Laminate
- Tile
Bedrooms and Bathrooms
- 3 Bedrooms
- Bathtub With Separate Shower Stall
Outdoor Features
- Covered Patio or Porch
Schools
- Pioneer Elementary School
- Valley Middle School
- Granger High School
Utilities
- Central Air
- Heating Available
- Natural Gas Connected
- Sewer Paid
Listing and Financial Details
- Exclusions: Dryer, Refrigerator, Washer
- Assessor Parcel Number 15-32-228-038
Community Details
Overview
- Association fees include ground maintenance, sewer, trash, water
- Stephanie Hunsaker Association, Phone Number (801) 835-2403
- Meadows On 32Nd Subdivision
Recreation
- Snow Removal
Map
Create a Home Valuation Report for This Property
The Home Valuation Report is an in-depth analysis detailing your home's value as well as a comparison with similar homes in the area
Home Values in the Area
Average Home Value in this Area
Property History
| Date | Event | Price | Change | Sq Ft Price |
|---|---|---|---|---|
| 07/13/2025 07/13/25 | For Sale | $559,000 | -- | $243 / Sq Ft |
Source: UtahRealEstate.com
Similar Homes in the area
Source: UtahRealEstate.com
MLS Number: 2098390
Nearby Homes
- 1840 S American Park Dr W
- 3321 S 2000 W
- 3340 S 2000 W
- 3201 S Redwood Rd
- 1571 W 3255 S Unit 12A
- 3201 S Hammonton Cir
- 3423 Decker Lake Trail
- 3586 S Zinc Way
- 3227 S 1565 W Unit 9B
- 1780 W Homestead Farms Ln Unit 2
- 3611 S Angelite Ct
- 1860 W Homestead Farms Ln Unit 2
- 3586 S Xenon Dr
- 1785 W Homestead Farms Ln Unit 1
- 3589 S Xenon Dr
- 1754 W American Park Cir
- 1616 W Vivante Way Unit A7
- 1616 W Vivante Way Unit A3
- 3561 Jenelles Bay
- 3606 S 2045 W
- 1646 W 3500 S
- 2024 W 3420 S
- 2184 W 3100 S
- 2310 City Center Ct
- 3078 Decker Lake Dr
- 3600 S Orion Cir
- 2293 W Lexington Park Dr
- 3810 S Redwood Rd
- 1251 W Village Main Dr
- 2882 S Big Wave Dr
- 3860 S Redwood Rd
- 3478 S Cozy River Place Unit 405
- 2292 W Ruddy Way
- 1580 W 3940 S
- 4000 S Redwood Rd
- 1080 W 3300 S
- 2600 W 3800 S
- 1812 W 4100 S
- 4040 S 1535 W
- 2986 Lehman Ave






