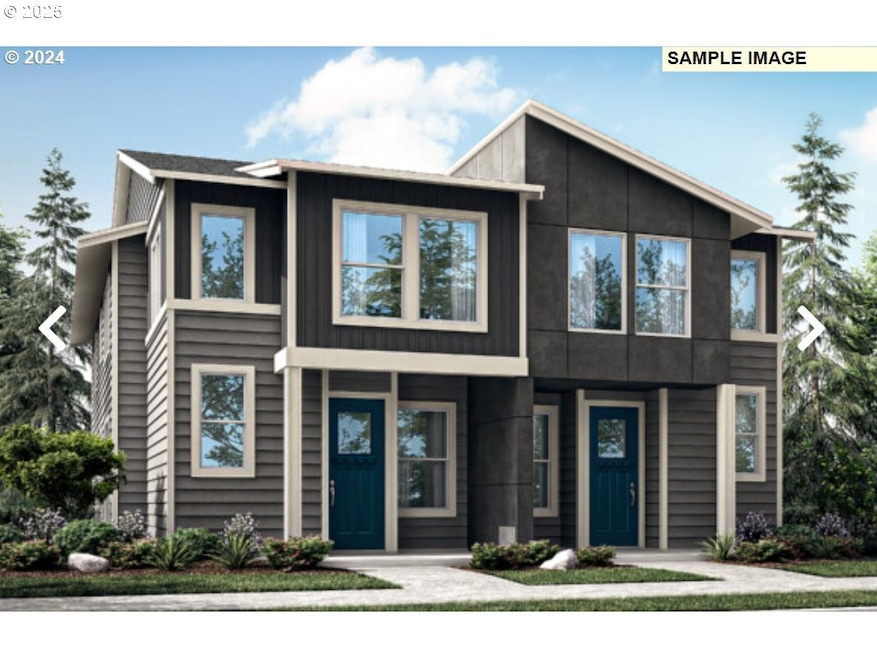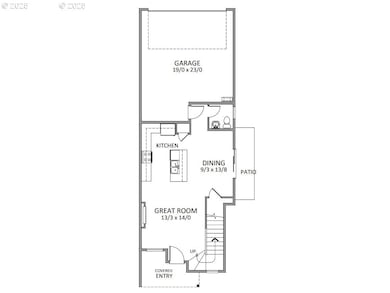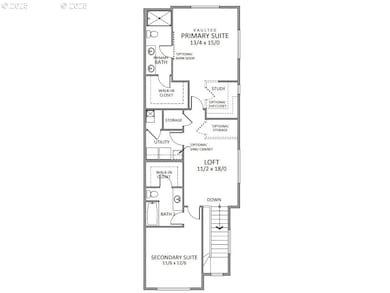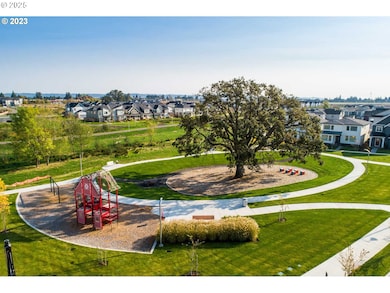3550 SE 86th Ave Hillsboro, OR 97123
Southeast Hillsboro NeighborhoodEstimated payment $2,778/month
Highlights
- New Construction
- Loft
- Stainless Steel Appliances
- Contemporary Architecture
- Quartz Countertops
- 2 Car Attached Garage
About This Home
Experience Elevated Living in This Thoughtfully Designed Home! This exceptional floor plan features dual suites upstairs, perfect for privacy and flexibility. The primary suite boasts a vaulted ceiling and a versatile flex space ideal for a home office or reading nook'plus each suite has its own private bathroom for ultimate comfort. Upstairs also offers a spacious loft, creating a secondary living area, along with a conveniently located laundry room and extra storage. Downstairs, enjoy 10-foot ceilings, 8-foot doors, and an open-concept layout that feels bright and expansive thanks to ample natural light. Additional highlights include: Heat Pump, patio, Landscaped yard, 2-car garage. Located in Reed's Crossing, a vibrant master-planned community featuring, Miles of scenic walking and biking trails, Parks, dog parks, and fire pits, Community gardens and little libraries, A pavilion and town center with grocery, restaurants, and retail! Don't miss out, THIS HOME IS MOVE-IN-READY! Ask us about our Below Market Incentives!!! [Home Energy Score = 10. HES Report at
Open House Schedule
-
Saturday, November 15, 202511:00 am to 6:00 pm11/15/2025 11:00:00 AM +00:0011/15/2025 6:00:00 PM +00:00Experience Elevated Living in This Thoughtfully Designed Home! This exceptional floor plan features dual suites upstairs, perfect for privacy and flexibility. The primary suite boasts a vaulted ceiling and a versatile flex space ideal for a home office or reading nook'plus each suite has its own private bathroom for ultimate comfort. Upstairs also offers a spacious loft, creating a secondary living area, along with a conveniently located laundry room and extra storage. Downstairs, enjoy 10-foot ceilings, 8-foot doors, and an open-concept layout that feels bright and expansive thanks to ample natural light. Additional highlights include: Heat Pump, patio, Landscaped yard, 2-car garage. Located in Reed's Crossing, a vibrant master-planned community featuring, Miles of scenic walking and biking trails, Parks, dog parks, and fire pits, Community gardens and little libraries, A pavilion and town center with grocery, restaurants, and retail! Don't miss out, THIS HOME IS MOVE-IN-READY! Ask us about our Below Market Incentives!!!Add to Calendar
-
Sunday, November 16, 202511:00 am to 6:00 pm11/16/2025 11:00:00 AM +00:0011/16/2025 6:00:00 PM +00:00Experience Elevated Living in This Thoughtfully Designed Home! This exceptional floor plan features dual suites upstairs, perfect for privacy and flexibility. The primary suite boasts a vaulted ceiling and a versatile flex space ideal for a home office or reading nook'plus each suite has its own private bathroom for ultimate comfort. Upstairs also offers a spacious loft, creating a secondary living area, along with a conveniently located laundry room and extra storage. Downstairs, enjoy 10-foot ceilings, 8-foot doors, and an open-concept layout that feels bright and expansive thanks to ample natural light. Additional highlights include: Heat Pump, patio, Landscaped yard, 2-car garage. Located in Reed's Crossing, a vibrant master-planned community featuring, Miles of scenic walking and biking trails, Parks, dog parks, and fire pits, Community gardens and little libraries, A pavilion and town center with grocery, restaurants, and retail! Don't miss out, THIS HOME IS MOVE-IN-READY! Ask us about our Below Market Incentives!!!Add to Calendar
Townhouse Details
Home Type
- Townhome
Est. Annual Taxes
- $627
Year Built
- Built in 2025 | New Construction
HOA Fees
- $250 Monthly HOA Fees
Parking
- 2 Car Attached Garage
- Garage Door Opener
- Driveway
Home Design
- Contemporary Architecture
- Pillar, Post or Pier Foundation
- Composition Roof
- Lap Siding
- Cement Siding
- Concrete Perimeter Foundation
Interior Spaces
- 1,654 Sq Ft Home
- 2-Story Property
- Electric Fireplace
- Double Pane Windows
- Vinyl Clad Windows
- Family Room
- Living Room
- Dining Room
- Loft
- Vinyl Flooring
- Crawl Space
Kitchen
- Microwave
- Dishwasher
- Stainless Steel Appliances
- Kitchen Island
- Quartz Countertops
- Disposal
Bedrooms and Bathrooms
- 2 Bedrooms
Schools
- Tamarack Elementary School
- South Meadows Middle School
- Hillsboro High School
Utilities
- Cooling Available
- Forced Air Heating System
- Heating System Uses Gas
- Heat Pump System
Additional Features
- Green Certified Home
- Landscaped
Listing and Financial Details
- Builder Warranty
- Home warranty included in the sale of the property
- Assessor Parcel Number New Construction
Community Details
Overview
- Blue Mountain Community Mgt Association, Phone Number (503) 332-2047
- Reed's Crossing, Hillsboro Subdivision
- On-Site Maintenance
Amenities
- Common Area
Map
Home Values in the Area
Average Home Value in this Area
Tax History
| Year | Tax Paid | Tax Assessment Tax Assessment Total Assessment is a certain percentage of the fair market value that is determined by local assessors to be the total taxable value of land and additions on the property. | Land | Improvement |
|---|---|---|---|---|
| 2025 | $627 | $70,090 | $70,090 | -- |
| 2024 | -- | $37,270 | -- | -- |
Property History
| Date | Event | Price | List to Sale | Price per Sq Ft |
|---|---|---|---|---|
| 11/14/2025 11/14/25 | For Sale | $469,960 | -- | $284 / Sq Ft |
Purchase History
| Date | Type | Sale Price | Title Company |
|---|---|---|---|
| Warranty Deed | $4,540,000 | First American Title |
Source: Regional Multiple Listing Service (RMLS)
MLS Number: 621756843
APN: R2232502
- 3538 SE 86th Ave
- 3562 SE 86th Ave Unit Lot1514
- 3574 SE 86th Ave
- 3559 SW 209th Ave Unit 1494
- 3559 SW 209th Ave
- 3664 SE 86th Ave
- 3511 SW 209th Ave Unit 1502
- 3675 SW 209th Ave
- 8388 SE Orion Ln Unit 1424
- 3691 SW 209th Ave
- 8352 SE Orion Ln
- 8381 SE Barlow Ln
- 3688 SE Yonder Ln
- 3704 SE Yonder Ln
- 3712 SE Yonder Ln
- 8359 SE Quincy St
- 8335 SE Quincy St
- 8309 SE Crescent Dr
- 3328 SE Arrowhead Ave
- 3335 SE Triumph Ave
- 3844 SE 83rd Ave
- 3893 SE 81st Ave
- 21250 SW Alexander St
- 2855 SW 209th Ave
- 8206 SE Leafhopper St
- 8143 SE Leafhopper St
- 2875 SW 214th Ave
- 4505 SW Masters Loop
- 7574 SE Blanton St
- 7743 SE Kinnaman St
- 3405 SE Reed Dr
- 4283 SW Plumeria Way
- 3495 SE Reed Dr Unit ID1267686P
- 7001 SE Blanton St
- 4151 SE Fortress Ln
- 6507 SE Genrosa St
- 18607 SW Mapleoak Ln
- 3210 SW 185th Ave
- 18300-18310 Sw Shaw St
- 3245 SW 182nd Ave




