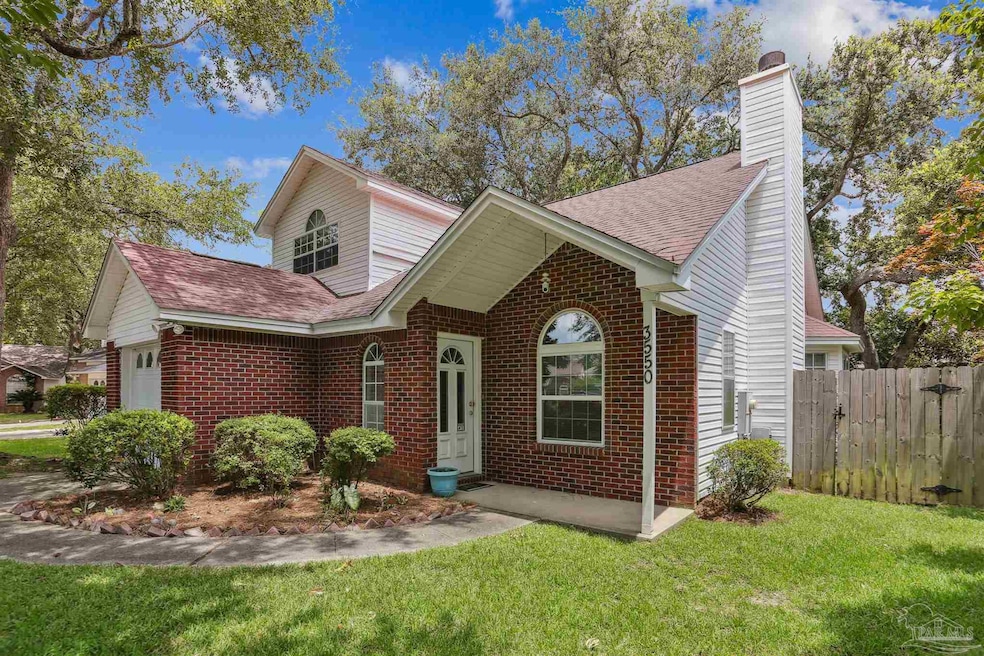3550 Soto Grande Place Pensacola, FL 32504
Ferry Pass NeighborhoodEstimated payment $1,593/month
Highlights
- Contemporary Architecture
- Cathedral Ceiling
- Screened Porch
- Cordova Park Elementary School Rated A-
- No HOA
- Breakfast Area or Nook
About This Home
Great Price!! This 3 bedroom, 2 bath home creates the perfect blend of convenience and privacy, featuring a highly sought after first floor primary suite which offers a peaceful retreat away from the other bedrooms upstairs. Step inside to find a flowing floorplan with nearly 1500 sq ft of comfortable living space. Outside you will find a wonderful screened in back porch, perfect for your morning cup of tea or evenings relaxing while overlooking the beautifully landscaped yard enclosed by a privacy fence for children and pets to play. This prime location provides quick easy access to the airport and several leading hospitals making commute and travel a breeze.
Home Details
Home Type
- Single Family
Est. Annual Taxes
- $887
Year Built
- Built in 1991
Lot Details
- 5,663 Sq Ft Lot
- Cul-De-Sac
- Privacy Fence
- Back Yard Fenced
- Interior Lot
Parking
- 1 Car Garage
- Garage Door Opener
Home Design
- Contemporary Architecture
- Slab Foundation
- Frame Construction
- Shingle Roof
Interior Spaces
- 1,496 Sq Ft Home
- 2-Story Property
- Bookcases
- Cathedral Ceiling
- Ceiling Fan
- Electric Fireplace
- Screened Porch
Kitchen
- Breakfast Area or Nook
- Breakfast Bar
- Dishwasher
Flooring
- Laminate
- Tile
Bedrooms and Bathrooms
- 3 Bedrooms
- 2 Full Bathrooms
Laundry
- Dryer
- Washer
Eco-Friendly Details
- Energy-Efficient Insulation
Schools
- Cordova Park Elementary School
- Workman Middle School
- Washington High School
Utilities
- Central Heating and Cooling System
- Electric Water Heater
- Cable TV Available
Community Details
- No Home Owners Association
- Sotogrande Villas Subdivision
Listing and Financial Details
- Assessor Parcel Number 141S290990021013
Map
Home Values in the Area
Average Home Value in this Area
Tax History
| Year | Tax Paid | Tax Assessment Tax Assessment Total Assessment is a certain percentage of the fair market value that is determined by local assessors to be the total taxable value of land and additions on the property. | Land | Improvement |
|---|---|---|---|---|
| 2024 | $887 | $100,797 | -- | -- |
| 2023 | $887 | $97,862 | $0 | $0 |
| 2022 | $924 | $95,012 | $0 | $0 |
| 2021 | $903 | $92,245 | $0 | $0 |
| 2020 | $877 | $90,972 | $0 | $0 |
| 2019 | $849 | $88,927 | $0 | $0 |
| 2018 | $838 | $87,269 | $0 | $0 |
| 2017 | $825 | $85,475 | $0 | $0 |
| 2016 | $807 | $83,717 | $0 | $0 |
| 2015 | $820 | $83,136 | $0 | $0 |
| 2014 | $818 | $82,477 | $0 | $0 |
Property History
| Date | Event | Price | Change | Sq Ft Price |
|---|---|---|---|---|
| 08/28/2025 08/28/25 | For Sale | $285,000 | -- | $191 / Sq Ft |
Purchase History
| Date | Type | Sale Price | Title Company |
|---|---|---|---|
| Interfamily Deed Transfer | -- | Stewart Title Guaranty |
Mortgage History
| Date | Status | Loan Amount | Loan Type |
|---|---|---|---|
| Closed | $82,500 | New Conventional | |
| Closed | $50,000 | Fannie Mae Freddie Mac |
Source: Pensacola Association of REALTORS®
MLS Number: 670004
APN: 14-1S-29-0990-021-013
- 3532 Sotogrande Ct
- 5250 Flintwood Cir
- 6273 Kirsten Dr
- 3815 Durango Dr
- 5185 Willow Run Dr
- 6311 Alvarado Rd
- 2813 Langley Ave Unit G114
- 3835 Flintwood Rd
- 2811 Langley Ave Unit 208
- 3845 Kingsberry Dr
- 3830 Kingsberry Dr
- 2838 Villager Cir
- 5600 San Gabriel Dr
- 3255 Keating Rd
- 5605 Leesway Blvd
- 5721 San Gabriel Dr
- 6020 Hilltop Rd
- 5320 Flax Rd
- 3950 Plum Rd
- 5450 Flax Rd
- 5560 Hibiscus Rd
- 3202 Swan Ln
- 6148 The Oaks Ln Unit B
- 5725 Leesway Blvd
- 3708 Whispering Pines Dr
- 5745 Leesway Blvd
- 4206 Lynn Ora Dr
- 6123 Hilltop Rd
- 3268 Creighton Rd
- 4260 Cherry Laurel Dr
- 5880 Spanish Trail Unit F
- 2149 Schwab Ct
- 2106 Schwab Ct Unit B
- 4344 Langley Ave
- 4237 Futura Dr
- 6314 Keating Rd
- 6327 Heart Pine Dr
- 7155 N 9th Ave
- 6750 Data St
- 7171 N 9th Ave Unit B6







