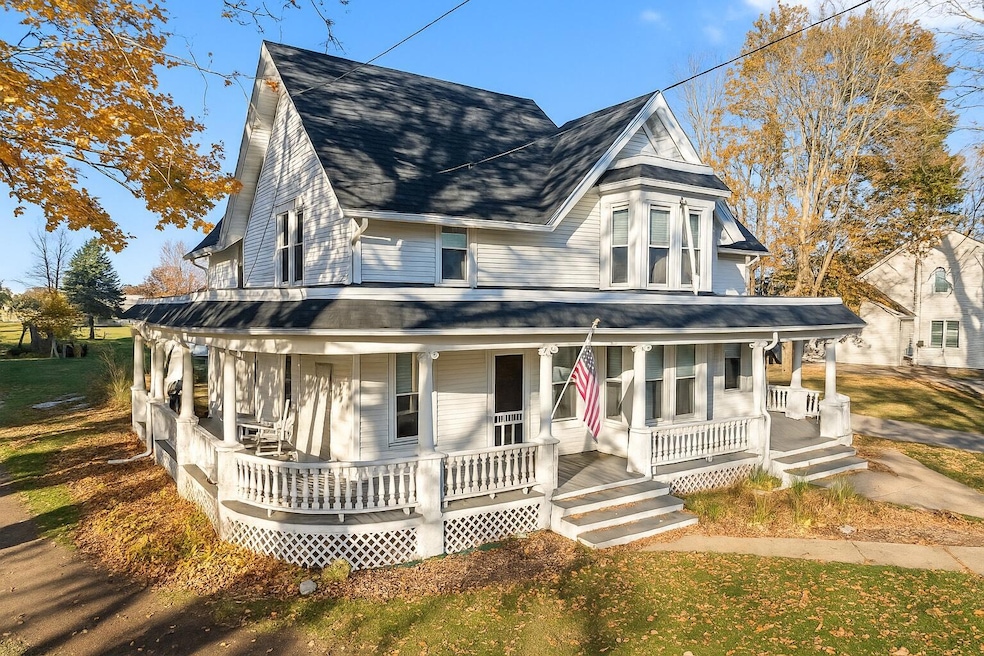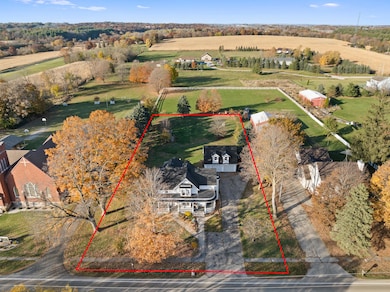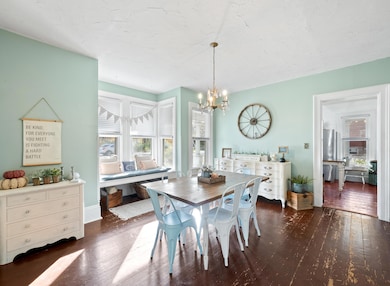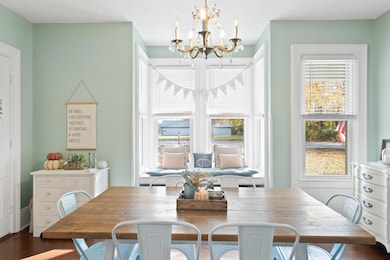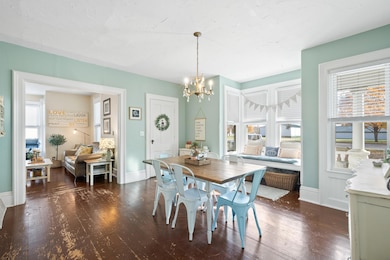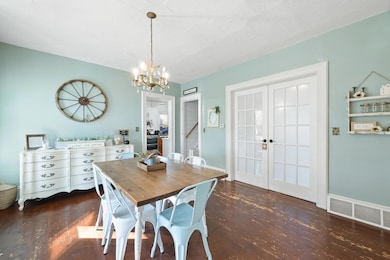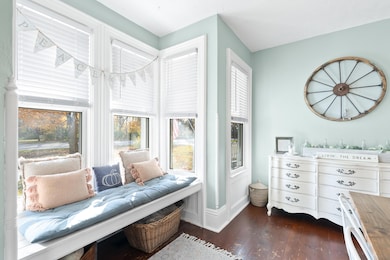35500 Washington Ave Burlington, WI 53105
Estimated payment $2,580/month
Highlights
- Hot Property
- 1.01 Acre Lot
- Victorian Architecture
- Nettie E. Karcher School Rated 9+
- Main Floor Bedroom
- Fenced Yard
About This Home
Welcome to this delightful residence nestled in the heart of Honey Creek, where historic charm meets modern comfort. This inviting home boasts 4 beds, 2 baths, main floor laundry, office & spacious living space. Step inside to discover a home that exudes warmth & character, w/ features that reflect its rich history. Imagine enjoying your morning coffee on the porch, surrounded by the serene beauty of nature or hosting gatherings in your expansive backyard. Set on a generous one-acre lot, this property provides the perfect backdrop for those who cherish country living. Whether you're looking to embrace a peaceful lifestyle or simply desire a home with a touch of historic elegance, Washington Ave offers a unique opportunity to experience the best of both worlds! Photos virtually enhanced.
Listing Agent
Compass Wisconsin-Lake Geneva License #82164-94 Listed on: 11/07/2025

Home Details
Home Type
- Single Family
Est. Annual Taxes
- $3,780
Lot Details
- 1.01 Acre Lot
- Fenced Yard
Parking
- 2.5 Car Detached Garage
- Driveway
Home Design
- Victorian Architecture
- Vinyl Siding
Interior Spaces
- 2,600 Sq Ft Home
- 2-Story Property
- Partial Basement
Bedrooms and Bathrooms
- 4 Bedrooms
- Main Floor Bedroom
- 2 Full Bathrooms
Schools
- Nettie E Karcher Middle School
- Burlington High School
Utilities
- Forced Air Heating and Cooling System
- Heating System Uses Natural Gas
- Septic System
- High Speed Internet
Listing and Financial Details
- Exclusions: Appliances
- Assessor Parcel Number 176031906015000
Map
Home Values in the Area
Average Home Value in this Area
Tax History
| Year | Tax Paid | Tax Assessment Tax Assessment Total Assessment is a certain percentage of the fair market value that is determined by local assessors to be the total taxable value of land and additions on the property. | Land | Improvement |
|---|---|---|---|---|
| 2024 | $3,780 | $285,000 | $79,900 | $205,100 |
| 2023 | $3,860 | $285,000 | $79,900 | $205,100 |
| 2022 | $3,604 | $285,000 | $79,900 | $205,100 |
| 2021 | $3,743 | $285,000 | $79,900 | $205,100 |
| 2020 | $28,612 | $285,000 | $79,900 | $205,100 |
| 2019 | $4,115 | $285,000 | $79,900 | $205,100 |
| 2018 | $4,138 | $285,000 | $79,900 | $205,100 |
| 2017 | $4,808 | $285,000 | $79,900 | $205,100 |
| 2016 | $4,759 | $285,000 | $79,900 | $205,100 |
| 2015 | $4,436 | $285,000 | $79,900 | $205,100 |
| 2014 | $4,636 | $285,000 | $79,900 | $205,100 |
| 2013 | $5,079 | $285,000 | $79,900 | $205,100 |
Property History
| Date | Event | Price | List to Sale | Price per Sq Ft | Prior Sale |
|---|---|---|---|---|---|
| 11/07/2025 11/07/25 | For Sale | $429,900 | +194.3% | $165 / Sq Ft | |
| 06/13/2014 06/13/14 | Sold | $146,100 | +12.5% | $63 / Sq Ft | View Prior Sale |
| 05/02/2014 05/02/14 | Pending | -- | -- | -- | |
| 04/07/2014 04/07/14 | For Sale | $129,900 | -- | $56 / Sq Ft |
Purchase History
| Date | Type | Sale Price | Title Company |
|---|---|---|---|
| Deed | $280,000 | None Available | |
| Quit Claim Deed | -- | None Available | |
| Interfamily Deed Transfer | -- | None Available | |
| Special Warranty Deed | $146,100 | Servicelink | |
| Sheriffs Deed | $171,000 | None Available | |
| Warranty Deed | $285,000 | -- |
Mortgage History
| Date | Status | Loan Amount | Loan Type |
|---|---|---|---|
| Open | $224,000 | New Conventional | |
| Previous Owner | $131,490 | New Conventional | |
| Previous Owner | $270,750 | New Conventional |
Source: Metro MLS
MLS Number: 1942252
APN: 176-031906015000
- Lt1 Oak Knoll Rd
- W660 Potter Rd
- N6314 Paradise Dr
- 427 N Maple Ln
- 5538 Honey Creek Rd
- 920 S Teut Rd
- N8367 Hillburn Mill Rd
- 2408 S Teut Rd
- 616 Ravenwood Ct Unit A
- 660 Cherrywood Dr
- 2340 N Browns Lake Dr
- 502 Hickory Hollow Rd Unit 101
- 2325 Stonegate Rd
- 2341 Stonegate Rd
- The Sabrina Plan at Park Villas
- 2272 Ravenswood Rd
- 2264 Ravenswood Rd
- Ashbury Plan at The Glen at Stonegate
- The Carrington II Plan at The Glen at Stonegate
- Victorian Plan at The Glen at Stonegate
- 217 S Water St Unit 219 S Water St.
- 2769 Honey Creek Rd
- 801 Browns Lake Dr
- 2859 Honey Creek Ct
- 232 Bridge St
- 210 S 6th St Unit 4
- 649 W State St
- 308 Mchenry St Unit 101
- 2178 Clark St Unit 3
- 648 E Bluff Cir
- 831 Cornerstone Crossing
- 803 Cornerstone Crossing
- 3018 Chafin Ave
- 1845 Division St
- 2068 Townline Rd Unit A1
- 1230 Bear Pass Unit 2
- 590 Phantom Woods Rd
- 903 Main St
- 206 Grand Ave
- 1014 River Park Cir W
