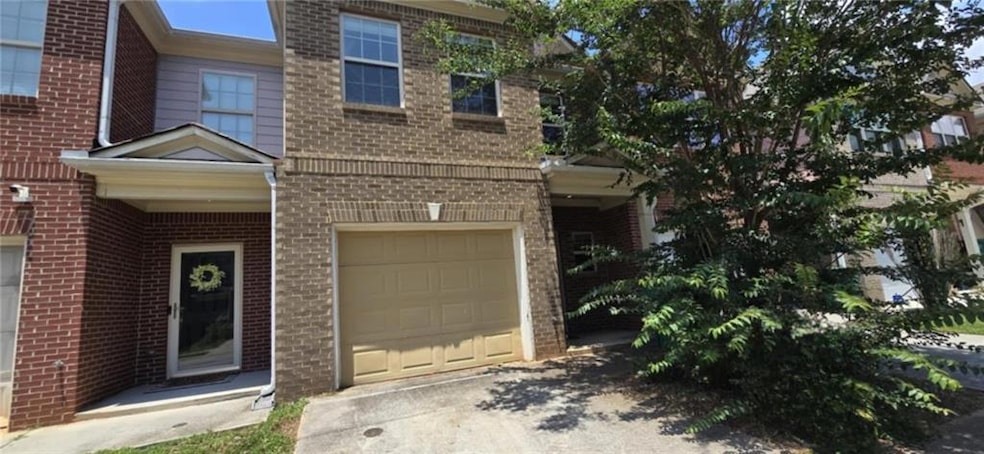3551 Brycewood Dr Decatur, GA 30034
Southwest DeKalb NeighborhoodEstimated payment $1,441/month
Highlights
- Open-Concept Dining Room
- Wood Flooring
- 1 Car Attached Garage
- Traditional Architecture
- Open to Family Room
- Separate Shower in Primary Bathroom
About This Home
Your Dream Townhome Awaits in Brycewood Lakes, Decatur!
Step into this stylish two-story townhome that’s perfect for comfortable living or a smart investment opportunity. Boasting 3 bedrooms and 2.5 bathrooms, this home is ideal for roommates or first-time home buyers.
The spacious gourmet kitchen features an island and sleek black appliances, making it perfect for cooking and entertaining. The bright and open family room, complete with a cozy fireplace, creates a warm and inviting atmosphere. Upstairs, the relaxing owner’s suite offers a luxurious private bathroom with a soaking tub, separate shower, and ample space to unwind. Additional conveniences include a one-car garage and low HOA dues, making this home an appealing choice for owner-occupants or investors alike.
Nestled in the welcoming Brycewood Lakes community, this home provides easy access to local amenities, schools, and shopping. Don’t miss your chance to own this gem—schedule a tour today and make it yours!
Townhouse Details
Home Type
- Townhome
Est. Annual Taxes
- $4,584
Year Built
- Built in 2007
Lot Details
- 2,178 Sq Ft Lot
- Two or More Common Walls
HOA Fees
- $21 Monthly HOA Fees
Parking
- 1 Car Attached Garage
Home Design
- Traditional Architecture
- Slab Foundation
- Frame Construction
- Composition Roof
- Brick Front
Interior Spaces
- 1,737 Sq Ft Home
- 2-Story Property
- Roommate Plan
- Ceiling Fan
- Factory Built Fireplace
- Family Room with Fireplace
- Open-Concept Dining Room
- Laundry Room
Kitchen
- Open to Family Room
- Electric Range
- Microwave
- Dishwasher
- Kitchen Island
- Wood Stained Kitchen Cabinets
- Disposal
Flooring
- Wood
- Carpet
Bedrooms and Bathrooms
- 3 Bedrooms
- Separate Shower in Primary Bathroom
- Soaking Tub
Home Security
Outdoor Features
- Patio
Schools
- Chapel Hill - Dekalb Elementary And Middle School
- Southwest Dekalb High School
Utilities
- Central Air
- Heating Available
- Underground Utilities
- 110 Volts
- High Speed Internet
- Phone Available
- Cable TV Available
Listing and Financial Details
- Assessor Parcel Number 15 061 13 030
Community Details
Overview
- Brycewood Lakes Subdivision
- FHA/VA Approved Complex
Security
- Carbon Monoxide Detectors
Map
Home Values in the Area
Average Home Value in this Area
Tax History
| Year | Tax Paid | Tax Assessment Tax Assessment Total Assessment is a certain percentage of the fair market value that is determined by local assessors to be the total taxable value of land and additions on the property. | Land | Improvement |
|---|---|---|---|---|
| 2024 | $4,584 | $94,960 | $18,680 | $76,280 |
| 2023 | $4,584 | $100,720 | $20,000 | $80,720 |
| 2022 | $3,561 | $73,720 | $7,200 | $66,520 |
| 2021 | $3,096 | $63,120 | $7,200 | $55,920 |
| 2020 | $2,351 | $46,160 | $7,200 | $38,960 |
| 2019 | $2,213 | $43,000 | $7,200 | $35,800 |
| 2018 | $1,739 | $38,400 | $7,200 | $31,200 |
| 2017 | $1,939 | $36,600 | $7,200 | $29,400 |
| 2016 | $1,750 | $32,240 | $3,240 | $29,000 |
| 2014 | $1,657 | $29,400 | $6,360 | $23,040 |
Property History
| Date | Event | Price | Change | Sq Ft Price |
|---|---|---|---|---|
| 09/11/2025 09/11/25 | Price Changed | $194,900 | -4.9% | $112 / Sq Ft |
| 09/02/2025 09/02/25 | For Sale | $204,900 | 0.0% | $118 / Sq Ft |
| 09/01/2025 09/01/25 | Off Market | $204,900 | -- | -- |
| 08/01/2025 08/01/25 | For Sale | $204,900 | -- | $118 / Sq Ft |
Purchase History
| Date | Type | Sale Price | Title Company |
|---|---|---|---|
| Foreclosure Deed | $237,440 | -- | |
| Deed | $148,500 | -- |
Mortgage History
| Date | Status | Loan Amount | Loan Type |
|---|---|---|---|
| Previous Owner | $146,108 | FHA |
Source: First Multiple Listing Service (FMLS)
MLS Number: 7625796
APN: 15-061-13-030
- 3589 Brycewood Dr
- 3599 Brycewood Dr
- 3601 Brycewood Dr
- 3603 Brycewood Dr
- 3605 Brycewood Dr
- 4002 Bryce Manor Ln
- 3607 Brycewood Dr
- 3633 Emerald Point
- 3715 Sapphire Ct
- 3527 Lehigh Way
- 3643 Sapphire Ct
- 4093 Chapel Mill Bend
- 3611 Radcliffe Blvd
- 3667 Manhattan Dr
- 4158 Pepperdine Dr
- 3390 Autumn Cherry Ct
- 4210 Pepperdine Dr
- 3546 Stanford Cir
- 3953 Dalhouise Ln
- 3599 Brycewood Dr
- 3601 Brycewood Dr
- 3603 Brycewood Dr
- 3605 Brycewood Dr
- 4002 Bryce Manor Ln
- 3607 Brycewood Dr
- 3650 Emerald Point
- 3640 Platina Park Ct
- 3724 Manhattan Dr
- 3909 Wintersweet Dr
- 100 Woodberry Place
- 3824 Skidmore Dr
- 3613 Shepherds Path
- 3613 Shepherds Path Unit 3613 Shepherds Path
- 3891 Artist View
- 4585 Old Lake Dr
- 4326 Dogwood Farms Dr
- 3781 Wesley View
- 4578 Old Lake Dr
- 3782 Harvest Dr







